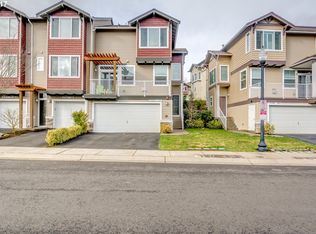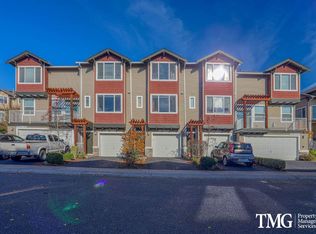Sold
$343,000
15285 SW Warbler Way UNIT 102, Beaverton, OR 97007
2beds
1,082sqft
Residential, Condominium, Townhouse
Built in 2005
-- sqft lot
$335,800 Zestimate®
$317/sqft
$2,242 Estimated rent
Home value
$335,800
$319,000 - $356,000
$2,242/mo
Zestimate® history
Loading...
Owner options
Explore your selling options
What's special
Wonderfully maintained Progress Ridge townhome. Great open floor plan with gas fireplace in the living room, access to back patio and updated lighting in Dining room and Kitchen. Upstairs features 2 bedrooms; the primary with en-suite bathroom and beautiful territorial views and the lake. 2 car tandem garage plus extra driveway parking spot for guests. Quiet and well-maintained community all just a short distance from Cinetopia, New Seasons, Big Al's and many other stores and restaurants. See our virtual links for more information and schedule a tour!
Zillow last checked: 8 hours ago
Listing updated: June 10, 2025 at 02:49am
Listed by:
Stephen FitzMaurice 971-803-1590,
eXp Realty, LLC,
Jennifer Tangvald 971-803-1590,
eXp Realty, LLC
Bought with:
Jennifer Burch, 201219194
MORE Realty
Source: RMLS (OR),MLS#: 673803401
Facts & features
Interior
Bedrooms & bathrooms
- Bedrooms: 2
- Bathrooms: 3
- Full bathrooms: 2
- Partial bathrooms: 1
Primary bedroom
- Features: Closet, Suite
- Level: Upper
- Area: 204
- Dimensions: 17 x 12
Bedroom 2
- Features: L Shaped, Closet
- Level: Upper
- Area: 121
- Dimensions: 11 x 11
Dining room
- Features: High Ceilings
- Level: Upper
- Area: 110
- Dimensions: 11 x 10
Kitchen
- Features: High Ceilings
- Level: Upper
- Area: 154
- Width: 11
Living room
- Features: Fireplace, Patio, High Ceilings
- Level: Upper
- Area: 180
- Dimensions: 15 x 12
Heating
- Forced Air, Fireplace(s)
Appliances
- Included: Dishwasher, Free-Standing Range, Microwave, Gas Water Heater
- Laundry: Hookup Available
Features
- High Ceilings, LShaped, Closet, Suite
- Flooring: Tile
- Windows: Double Pane Windows, Vinyl Frames
- Basement: Crawl Space
Interior area
- Total structure area: 1,082
- Total interior livable area: 1,082 sqft
Property
Parking
- Total spaces: 2
- Parking features: Driveway, Condo Garage (Attached), Attached, Tandem
- Attached garage spaces: 2
- Has uncovered spaces: Yes
Features
- Stories: 3
- Entry location: Ground Floor
- Patio & porch: Patio
- Has view: Yes
- View description: Territorial, Trees/Woods
Lot
- Features: Trees
Details
- Parcel number: R2138946
Construction
Type & style
- Home type: Townhouse
- Architectural style: Traditional
- Property subtype: Residential, Condominium, Townhouse
Materials
- Vinyl Siding
- Roof: Composition
Condition
- Updated/Remodeled
- New construction: No
- Year built: 2005
Utilities & green energy
- Gas: Gas
- Sewer: Public Sewer
- Water: Public
Community & neighborhood
Security
- Security features: Fire Sprinkler System
Location
- Region: Beaverton
- Subdivision: Neighbors Southwest
HOA & financial
HOA
- Has HOA: Yes
- HOA fee: $403 monthly
- Amenities included: Commons, Exterior Maintenance, Insurance, Management
Other
Other facts
- Listing terms: Cash,Conventional,FHA,VA Loan
Price history
| Date | Event | Price |
|---|---|---|
| 6/9/2025 | Sold | $343,000-2%$317/sqft |
Source: | ||
| 5/8/2025 | Pending sale | $349,900$323/sqft |
Source: | ||
| 4/30/2025 | Price change | $349,9000%$323/sqft |
Source: | ||
| 4/9/2025 | Price change | $349,999+0%$323/sqft |
Source: | ||
| 3/27/2025 | Listed for sale | $349,900+52.1%$323/sqft |
Source: | ||
Public tax history
| Year | Property taxes | Tax assessment |
|---|---|---|
| 2024 | $4,157 +5.9% | $191,290 +3% |
| 2023 | $3,925 +4.5% | $185,720 +3% |
| 2022 | $3,756 +3.6% | $180,320 |
Find assessor info on the county website
Neighborhood: Neighbors Southwest
Nearby schools
GreatSchools rating
- 8/10Nancy Ryles Elementary SchoolGrades: K-5Distance: 1 mi
- 3/10Conestoga Middle SchoolGrades: 6-8Distance: 1.8 mi
- 8/10Mountainside High SchoolGrades: 9-12Distance: 1.1 mi
Schools provided by the listing agent
- Elementary: Nancy Ryles
- Middle: Conestoga
- High: Mountainside
Source: RMLS (OR). This data may not be complete. We recommend contacting the local school district to confirm school assignments for this home.
Get a cash offer in 3 minutes
Find out how much your home could sell for in as little as 3 minutes with a no-obligation cash offer.
Estimated market value
$335,800
Get a cash offer in 3 minutes
Find out how much your home could sell for in as little as 3 minutes with a no-obligation cash offer.
Estimated market value
$335,800

