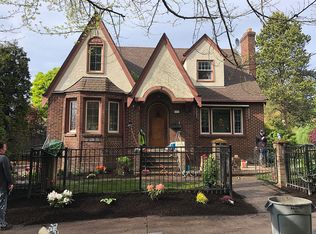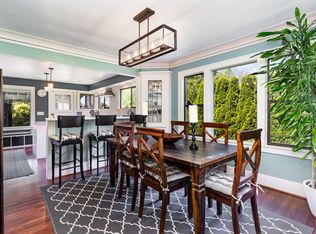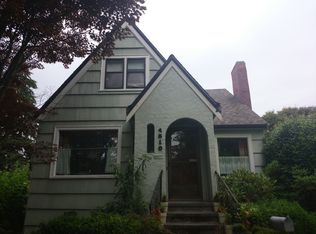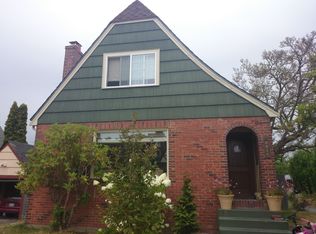Located in the highly desired neighborhood of North Admiral sits this impeccably renovated home with all aspects designed to match the existing character of this three story Craftsman with four bedrooms, an office and two and a bath on each level. Fully Cedar fenced home with a landscaped front yard featuring professional cast brass lighting system. Enter the main floor with gorgeous newly refinished hardwoods throughout. The light filled living area offers a generous amount of space with a cozy wood burning fireplace. The Dining room with a Rejuvenation chandelier is surrounded by large picture framed windows overlooking the Zen Garden. Enter the newly remodeled Chefs kitchen featuring top of the line Bertazzoni appliances including a gas cooktop, new Quartz countertops, backsplash and solid cherry cabinet doors/drawers. Enjoy your morning coffee in the sun splashed eating area overlooking the backyard oasis. Down the hall you will enter the large guest bedroom with views of the yard and continuing hardwood floors. The main floor is completed with a remodeled full bath updated with new marble counters, plumbing and solid cherry doors/drawers. Travel to the upper floor where you will meet the spa inspired master bedroom with sound and sunset views, second guest bedroom and the fully redone three-quarter bathroom. The master was updated with a custom closet system and drawer unit. The updated bath features a stunning glass shower, ceramic tiling, views of sound and marble countertops. Make your way down to the fully renovated lower level that features a newly added bedroom with a walk-in closet, three quarter bathroom with heated marble floors and heated floors in the shower, a separate laundry room with LG appliances, an office with custom built ins and quartz counters. The large media room is fully wired with high tech cabling for surround sound and the master control panel for the rest of the home. Finishing this floor is a large finished storage room with an abundance of space and a newly installed high efficiency gas furnace. Make your way outside to the landscaped backyard with the lighting system consisted of hard-wired custom lanterns, path, in ground and spot lighting. A drip irrigation system has been installed in the front and back including all garden beds and hanging plants. Perennial plantings of hosta, hydrangea, rhododendron, mosses, ferns and Japanese maple create an English Garden ambiance. Enjoy dining Alfresco on the patio while overlooking the serene oasis that surrounds you. A few other updates include a new 50 year roof, new wiring and plumbing to bring this home to modern code and added outlets throughout the home including a smart home Lutron Caseta system. Restoration Hardware wood blinds & Rejuvenation lighting throughout and so much more! Close to all stores, restaurants and Alki Beach. Welcome Home!
This property is off market, which means it's not currently listed for sale or rent on Zillow. This may be different from what's available on other websites or public sources.




