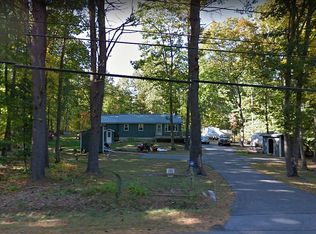Closed
$749,000
1529 Branch Road, Wells, ME 04090
4beds
2,770sqft
Single Family Residence
Built in 1998
2.38 Acres Lot
$750,100 Zestimate®
$270/sqft
$3,578 Estimated rent
Home value
$750,100
$675,000 - $833,000
$3,578/mo
Zestimate® history
Loading...
Owner options
Explore your selling options
What's special
Tucked away on 2.38 peaceful acres, 1529 Branch Road offers the perfect balance of country tranquility and everyday convenience. Just minutes from the shops, restaurants, schools, and beaches of both Wells and Kennebunk, this 4-bedroom, 2.5-bath home sits well back from the road and features 2,770 square feet of thoughtfully updated living space—inside and out.
At the heart of the home is the beautifully remodeled kitchen (2021), featuring leathered granite countertops, a tiled backsplash, white shaker cabinetry, and stainless-steel appliances. Wide yellow pine floors add warmth throughout the main level, which also includes a formal dining room and an oversized mudroom with laundry and a half bath. The expansive front-to-back living room boasts vaulted ceilings, exposed wood beams, and a lofted office area above. Glass doors in both the kitchen and living room open to the backyard, creating a seamless connection between indoor and outdoor living.
Also renovated in 2021, the first-floor primary suite is a true retreat, featuring a wood-burning fireplace framed by a shiplap accent wall and rustic wood mantel. A separate dressing room with dual closets leads to a spa-inspired en-suite bath with double vanities, a walk-in tile shower, and a modern farmhouse vibe. Upstairs, you'll find three additional bedrooms, a full bath, and a pass-through storage area that connects to the loft.
Outdoors, enjoy fresh-picked blueberries, relax beneath the pergola-covered patio, nap in a hammock under the crabapple tree, or gather around the fire pit as stars fill the unpolluted night sky. A small woodshed, garden shed, ample parking, and a serene natural setting with both wooded and pastoral views complete the package.
With easy access to I-95, Portland, Portsmouth, and all points beyond, this property offers the ideal blend of comfort, character, and location. Join us for an open house on Saturday, 8/16 from 11AM-1PM.
Zillow last checked: 8 hours ago
Listing updated: September 19, 2025 at 10:26am
Listed by:
Anchor Real Estate
Bought with:
Keller Williams Coastal and Lakes & Mountains Realty
Source: Maine Listings,MLS#: 1633091
Facts & features
Interior
Bedrooms & bathrooms
- Bedrooms: 4
- Bathrooms: 3
- Full bathrooms: 2
- 1/2 bathrooms: 1
Primary bedroom
- Features: Closet, Full Bath, Suite, Wood Burning Fireplace
- Level: First
- Area: 205.54 Square Feet
- Dimensions: 16.67 x 12.33
Bedroom 2
- Features: Closet, Walk-In Closet(s)
- Level: Second
- Area: 206.37 Square Feet
- Dimensions: 13.17 x 15.67
Bedroom 3
- Features: Closet
- Level: Second
- Area: 155.79 Square Feet
- Dimensions: 13.75 x 11.33
Bedroom 4
- Features: Closet
- Level: Second
- Area: 158.05 Square Feet
- Dimensions: 14.5 x 10.9
Dining room
- Features: Formal
- Level: First
- Area: 241.3 Square Feet
- Dimensions: 19.57 x 12.33
Family room
- Features: Cathedral Ceiling(s), Sunken/Raised
- Level: First
- Area: 552 Square Feet
- Dimensions: 23 x 24
Kitchen
- Features: Eat-in Kitchen, Kitchen Island
- Level: First
- Area: 206.77 Square Feet
- Dimensions: 16.32 x 12.67
Loft
- Level: Second
- Area: 257.17 Square Feet
- Dimensions: 20.17 x 12.75
Mud room
- Features: Closet
- Level: First
- Area: 124.54 Square Feet
- Dimensions: 13 x 9.58
Other
- Level: First
- Area: 107.22 Square Feet
- Dimensions: 10.83 x 9.9
Heating
- Baseboard, Hot Water
Cooling
- Window Unit(s)
Appliances
- Included: Dishwasher, Dryer, Microwave, Electric Range, Refrigerator, Washer
Features
- 1st Floor Primary Bedroom w/Bath, One-Floor Living
- Flooring: Tile, Wood, Luxury Vinyl
- Windows: Double Pane Windows
- Basement: Bulkhead,Interior Entry,Full,Sump Pump,Unfinished
- Number of fireplaces: 1
Interior area
- Total structure area: 2,770
- Total interior livable area: 2,770 sqft
- Finished area above ground: 2,770
- Finished area below ground: 0
Property
Parking
- Parking features: Paved, 5 - 10 Spaces
Features
- Levels: Multi/Split
- Patio & porch: Patio, Porch
- Has view: Yes
- View description: Fields, Trees/Woods
Lot
- Size: 2.38 Acres
- Features: Near Golf Course, Near Public Beach, Near Shopping, Rural, Level, Open Lot, Pasture, Landscaped, Wooded
Details
- Additional structures: Shed(s)
- Parcel number: WLLSM083L13A
- Zoning: R
- Other equipment: Cable, Internet Access Available
Construction
Type & style
- Home type: SingleFamily
- Architectural style: Cape Cod
- Property subtype: Single Family Residence
Materials
- Wood Frame, Wood Siding
- Roof: Shingle
Condition
- Year built: 1998
Utilities & green energy
- Electric: Circuit Breakers
- Sewer: Private Sewer
- Water: Private, Well
- Utilities for property: Utilities On
Green energy
- Energy efficient items: Ceiling Fans, Dehumidifier
Community & neighborhood
Location
- Region: Wells
Other
Other facts
- Road surface type: Paved
Price history
| Date | Event | Price |
|---|---|---|
| 9/19/2025 | Sold | $749,000$270/sqft |
Source: | ||
| 9/19/2025 | Pending sale | $749,000$270/sqft |
Source: | ||
| 8/21/2025 | Contingent | $749,000$270/sqft |
Source: | ||
| 8/5/2025 | Listed for sale | $749,000$270/sqft |
Source: | ||
Public tax history
| Year | Property taxes | Tax assessment |
|---|---|---|
| 2024 | $4,041 +2% | $664,610 |
| 2023 | $3,961 +1.5% | $664,610 +78.1% |
| 2022 | $3,904 -0.6% | $373,230 |
Find assessor info on the county website
Neighborhood: 04090
Nearby schools
GreatSchools rating
- 9/10Wells Elementary SchoolGrades: K-4Distance: 3.9 mi
- 8/10Wells Junior High SchoolGrades: 5-8Distance: 4 mi
- 8/10Wells High SchoolGrades: 9-12Distance: 3.9 mi
Get pre-qualified for a loan
At Zillow Home Loans, we can pre-qualify you in as little as 5 minutes with no impact to your credit score.An equal housing lender. NMLS #10287.
Sell for more on Zillow
Get a Zillow Showcase℠ listing at no additional cost and you could sell for .
$750,100
2% more+$15,002
With Zillow Showcase(estimated)$765,102
