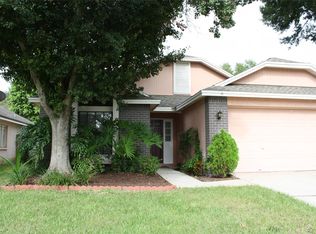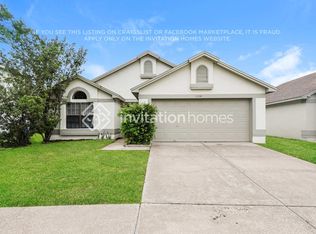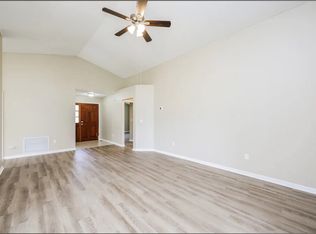Sold for $351,000 on 09/22/25
$351,000
1529 Chepacket St, Brandon, FL 33511
3beds
1,531sqft
Single Family Residence
Built in 1990
5,300 Square Feet Lot
$349,800 Zestimate®
$229/sqft
$2,164 Estimated rent
Home value
$349,800
$325,000 - $374,000
$2,164/mo
Zestimate® history
Loading...
Owner options
Explore your selling options
What's special
Welcome to your move-in ready dream home in Providence Estates! Featuring magnificently high ceilings and a wide split floor plan, this home provides the perfect balance of space and functionality for year round living and hosting your friends and family. With multiple sweeping living spaces that open to your kitchen, dining area, and screened lanai, you'll become the go-to spot for holiday celebrations, family gatherings, and super bowl parties! The open layout and windows throughout the home provide sweeping natural light, complimented by the modern styling of the interior finishings. Newer stainless steel appliances, luxury flooring, remodeled bathrooms, and fresh paint elevate the home's feel and functionality. Space throughout the home is maximized as evident with the large bedrooms, walk-in master closet, and two car garage. Beyond all the magnificent features of the inside, you'll still love spending time outside in your screened lanai and fully fenced yard. Between the home's fantastic curb appeal, wide open interior spaces, and ultra private backyard, this home has it all!!
Zillow last checked: 8 hours ago
Listing updated: September 23, 2025 at 05:07pm
Listing Provided by:
Michael Green III 813-850-8333,
EXP REALTY LLC 888-883-8509
Bought with:
Sandra Bohem, 3027724
54 REALTY LLC
Source: Stellar MLS,MLS#: TB8412614 Originating MLS: Sarasota - Manatee
Originating MLS: Sarasota - Manatee

Facts & features
Interior
Bedrooms & bathrooms
- Bedrooms: 3
- Bathrooms: 2
- Full bathrooms: 2
Primary bedroom
- Features: Ceiling Fan(s), Walk-In Closet(s)
- Level: First
- Area: 208 Square Feet
- Dimensions: 13x16
Bedroom 2
- Features: Built-in Closet
- Level: First
- Area: 120 Square Feet
- Dimensions: 10x12
Bedroom 3
- Features: Built-in Closet
- Level: First
- Area: 110 Square Feet
- Dimensions: 10x11
Family room
- Features: No Closet
- Level: First
- Area: 315 Square Feet
- Dimensions: 21x15
Kitchen
- Level: First
- Area: 180 Square Feet
- Dimensions: 12x15
Living room
- Level: First
- Area: 315 Square Feet
- Dimensions: 21x15
Heating
- Central, Electric
Cooling
- Central Air
Appliances
- Included: Oven, Dishwasher, Microwave, Range, Refrigerator
- Laundry: Laundry Room
Features
- High Ceilings
- Flooring: Vinyl
- Has fireplace: No
Interior area
- Total structure area: 2,095
- Total interior livable area: 1,531 sqft
Property
Parking
- Total spaces: 2
- Parking features: Garage - Attached
- Attached garage spaces: 2
Features
- Levels: One
- Stories: 1
- Exterior features: Sidewalk
Lot
- Size: 5,300 sqft
Details
- Parcel number: U3329202IVA0000000017.0
- Zoning: PD
- Special conditions: None
Construction
Type & style
- Home type: SingleFamily
- Property subtype: Single Family Residence
Materials
- Block
- Foundation: Slab
- Roof: Shingle
Condition
- New construction: No
- Year built: 1990
Utilities & green energy
- Sewer: Public Sewer
- Water: Public
- Utilities for property: Cable Connected, Electricity Connected, Sewer Connected, Water Connected
Community & neighborhood
Location
- Region: Brandon
- Subdivision: PROVIDENCE LAKES UNIT IV PH
HOA & financial
HOA
- Has HOA: Yes
- HOA fee: $40 monthly
- Association name: Providence Estates
- Association phone: 813-882-4894
Other fees
- Pet fee: $0 monthly
Other financial information
- Total actual rent: 0
Other
Other facts
- Listing terms: Cash,Conventional,FHA,VA Loan
- Ownership: Fee Simple
- Road surface type: Asphalt
Price history
| Date | Event | Price |
|---|---|---|
| 9/22/2025 | Sold | $351,000+0.3%$229/sqft |
Source: | ||
| 8/10/2025 | Pending sale | $349,900$229/sqft |
Source: | ||
| 8/1/2025 | Listed for sale | $349,900+159.2%$229/sqft |
Source: | ||
| 9/21/2023 | Listing removed | -- |
Source: Stellar MLS #T3471110 | ||
| 9/7/2023 | Listed for rent | $2,150-2.3%$1/sqft |
Source: Stellar MLS #T3471110 | ||
Public tax history
| Year | Property taxes | Tax assessment |
|---|---|---|
| 2024 | $4,579 +7.6% | $221,785 +10% |
| 2023 | $4,255 +8.1% | $201,623 +10% |
| 2022 | $3,935 +12.7% | $183,294 +10% |
Find assessor info on the county website
Neighborhood: 33511
Nearby schools
GreatSchools rating
- 2/10Mintz Elementary SchoolGrades: PK-5Distance: 0.4 mi
- 7/10Winthrop Charter SchoolGrades: K-8Distance: 1.6 mi
- 6/10Riverview High SchoolGrades: 9-12Distance: 4.1 mi
Get a cash offer in 3 minutes
Find out how much your home could sell for in as little as 3 minutes with a no-obligation cash offer.
Estimated market value
$349,800
Get a cash offer in 3 minutes
Find out how much your home could sell for in as little as 3 minutes with a no-obligation cash offer.
Estimated market value
$349,800


