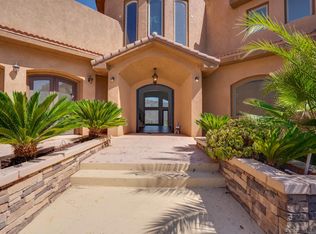Sold for $1,200,000
Listing Provided by:
Casey Cooke DRE #01845539 casey.cooke@redfin.com,
Redfin Corporation
Bought with: Redfin Corporation
$1,200,000
1529 Cloverdale Rd, Escondido, CA 92027
2beds
3,462sqft
Single Family Residence
Built in 1972
2.17 Acres Lot
$1,204,000 Zestimate®
$347/sqft
$4,203 Estimated rent
Home value
$1,204,000
$1.11M - $1.30M
$4,203/mo
Zestimate® history
Loading...
Owner options
Explore your selling options
What's special
A rare and remarkable opportunity awaits at 1529 Cloverdale Rd.
Zillow last checked: 8 hours ago
Listing updated: December 03, 2025 at 10:20am
Listing Provided by:
Casey Cooke DRE #01845539 casey.cooke@redfin.com,
Redfin Corporation
Bought with:
Casey Cooke, DRE #01845539
Redfin Corporation
Source: CRMLS,MLS#: NDP2505476 Originating MLS: California Regional MLS (North San Diego County & Pacific Southwest AORs)
Originating MLS: California Regional MLS (North San Diego County & Pacific Southwest AORs)
Facts & features
Interior
Bedrooms & bathrooms
- Bedrooms: 2
- Bathrooms: 3
- Full bathrooms: 2
- 1/2 bathrooms: 1
- Main level bathrooms: 3
- Main level bedrooms: 5
Heating
- Forced Air, Propane
Cooling
- None
Appliances
- Laundry: Washer Hookup, In Carport, Laundry Room, Propane Dryer Hookup
Features
- Beamed Ceilings, Balcony
- Flooring: Carpet, Laminate
- Has fireplace: Yes
- Fireplace features: Living Room
- Common walls with other units/homes: No Common Walls
Interior area
- Total interior livable area: 3,462 sqft
Property
Parking
- Total spaces: 50
- Parking features: Driveway, Gravel, On Site, Oversized, RV Potential, RV Access/Parking, See Remarks
- Uncovered spaces: 50
Features
- Levels: Two
- Stories: 2
- Entry location: 1
- Patio & porch: Covered, Front Porch, Open, Patio, See Remarks, Wood
- Pool features: None
- Fencing: Chain Link,Fair Condition
- Has view: Yes
- View description: Golf Course, Hills, Mountain(s)
Lot
- Size: 2.17 Acres
- Dimensions: Irregular flag lot, roughly 436' x 270' plus the flagpole drive in
- Features: Flag Lot, Level, Rolling Slope, Secluded
Details
- Additional structures: Guest House, Guest HouseAttached, Outbuilding, Shed(s)
- Parcel number: 2411700500
- Zoning: R-1:SINGLE FAM-RES
- Special conditions: Standard
- Horse amenities: Riding Trail
Construction
Type & style
- Home type: SingleFamily
- Property subtype: Single Family Residence
Materials
- Foundation: Concrete Perimeter, Permanent
- Roof: See Remarks
Condition
- Additions/Alterations,Fixer,Repairs Cosmetic
- New construction: No
- Year built: 1972
Utilities & green energy
- Electric: Electricity - On Property
- Sewer: Septic Tank
- Utilities for property: Cable Available, Electricity Connected, Propane
Community & neighborhood
Community
- Community features: Biking, Foothills, Golf, Hiking, Horse Trails, Rural
Location
- Region: Escondido
Other
Other facts
- Listing terms: Cash,Cash to New Loan,Conventional
- Road surface type: Paved
Price history
| Date | Event | Price |
|---|---|---|
| 12/1/2025 | Sold | $1,200,000-7.6%$347/sqft |
Source: | ||
| 9/7/2025 | Pending sale | $1,299,000$375/sqft |
Source: | ||
| 6/5/2025 | Listed for sale | $1,299,000+209.3%$375/sqft |
Source: | ||
| 11/29/2000 | Sold | $420,000+104.9%$121/sqft |
Source: Public Record Report a problem | ||
| 10/26/1999 | Sold | $205,000-40.5%$59/sqft |
Source: Public Record Report a problem | ||
Public tax history
| Year | Property taxes | Tax assessment |
|---|---|---|
| 2025 | $7,467 +2.1% | $675,240 +2% |
| 2024 | $7,314 +2.2% | $662,001 +2% |
| 2023 | $7,156 -0.1% | $649,022 +2% |
Find assessor info on the county website
Neighborhood: 92027
Nearby schools
GreatSchools rating
- 5/10San Pasqual Union Elementary SchoolGrades: K-8Distance: 0.8 mi
- 5/10Orange Glen High SchoolGrades: 9-12Distance: 1.5 mi
Get a cash offer in 3 minutes
Find out how much your home could sell for in as little as 3 minutes with a no-obligation cash offer.
Estimated market value$1,204,000
Get a cash offer in 3 minutes
Find out how much your home could sell for in as little as 3 minutes with a no-obligation cash offer.
Estimated market value
$1,204,000
