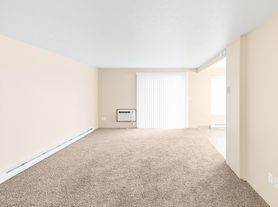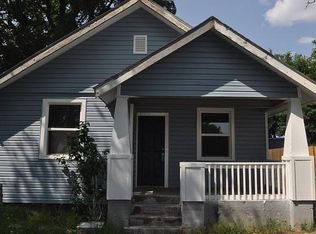Charming 1950 rambler on an oversized, fully fenced corner lot with a detached 2-car garage and gated RV/boat parkingperfect for your trucks, trailers, and toys. Inside, enjoy 3 beds/2 baths and approx. 1,440 sq ft of thoughtfully updated living: a tastefully remodeled kitchen, refreshed main-level spaces, and a newly finished lower level with custom wet bar, sleek epoxy floors, and a brand-new 3-piece bath/laundryan ideal game-day lounge, hobby zone, or guest space. Stay comfortable year-round with forced-air heat and central A/C. Set in Spokane's Whitman neighborhood near Rochester Heights & Jim Hill parks, with bus lines on Crestline and Francis/Market for easy commutes. This is the rare, move-in-ready home that pairs indoor comfort with serious outdoor utilityunpack the boxes and start living. This property is available as a rent to own home.
House for rent
$1,750/mo
1529 E Bismark Ave, Spokane, WA 99208
3beds
1,440sqft
Price may not include required fees and charges.
Single family residence
Available now
What's special
Sleek epoxy floorsThoughtfully updated livingTastefully remodeled kitchen
- 53 days |
- -- |
- -- |
Travel times
Looking to buy when your lease ends?
Consider a first-time homebuyer savings account designed to grow your down payment with up to a 6% match & a competitive APY.
Facts & features
Interior
Bedrooms & bathrooms
- Bedrooms: 3
- Bathrooms: 2
- Full bathrooms: 2
Interior area
- Total interior livable area: 1,440 sqft
Property
Parking
- Details: Contact manager
Details
- Parcel number: 363321524
Construction
Type & style
- Home type: SingleFamily
- Property subtype: Single Family Residence
Community & HOA
Location
- Region: Spokane
Financial & listing details
- Lease term: Contact For Details
Price history
| Date | Event | Price |
|---|---|---|
| 10/21/2025 | Price change | $1,750-10.3%$1/sqft |
Source: Zillow Rentals | ||
| 9/30/2025 | Listing removed | $344,000$239/sqft |
Source: | ||
| 9/27/2025 | Listed for rent | $1,950$1/sqft |
Source: Zillow Rentals | ||
| 8/28/2025 | Listed for sale | $344,000-1.4%$239/sqft |
Source: | ||
| 8/27/2025 | Listing removed | $349,000$242/sqft |
Source: | ||

