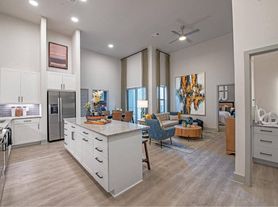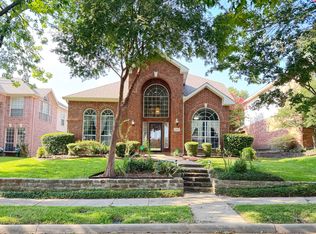This immaculate dream home is ready and waiting for you! Your new home is a beautiful two-story on a quiet lot situated just around the corner from the subdivision pool. The community of Cumberland Crossing in Allen is the perfect location as it is close to major highways, Collin College's new campus, Allen ISD's STEAM Center, Allen recreation center, Allen schools, Costco, other shopping, dining and recreation.
Washer, Dryer and Refrigerator are provided. The home is equipped with Solar panels which will reduce the electricity bill by up to $100 per month.
This neighborhood boasts a gorgeous pond, greenbelt area, refreshing pool and a hike and bike trail so you can hop on and enjoy. As you enter this beautiful home, the feeling of quality and warmth is apparent. A grand foyer with curved staircase greets you as you enter and gives you a peek at the spacious and open floor plan. The formal dining room welcomes you on the left as you enter and gives you a vision of what entertaining will be like when you move in. The dining room is tucked behind the kitchen for a private setting and easy access from the kitchen and butler's pantry. Also located in the front of the home, the study boasts French doors for privacy and ease of use by the home's occupants for work or study needs. Moving on into the grand foyer, you will be drawn to the main living room where the stone fireplace enhances the center of the room and provides a beautiful focal point. In here, you will feel as if you are finally home. This room is completely open to the kitchen and promises togetherness and room for the family to gather and friends to visit. If you are looking for an open and airy kitchen to complete your desires, look no further than this gorgeous kitchen. The kitchen is large enough for multiple cooks and is perfectly adorned with a rich finish on the cabinetry and plenty of natural daylight. Fully loaded, the kitchen boasts a gas cooktop, double ovens, a large open island, breakfast bar and enough counter space for any task. The cabinets and spacious walk-in pantry will hold all your kitchen goods and more. The stone counters are beautiful and there is plenty of space for cooking and preparing. Pull up a stool and sit awhile or whip up a wonderful meal for your guests. Other household members can be nearby at the breakfast nook, planning center desk or in the den and you can stay involved in everything. In this floor plan, the four bedrooms are separated into three different areas which allows privacy and solitude for all. The main floor master is tucked away in the back of the home for a quiet retreat. This room overlooks the covered patio and yard, has a sitting area with wall decorator fireplace and a roomy bathroom with expansive master closet. The secondary bedroom on the main level is tucked away from the home's activity and has access to a full bath right outside the doorway. Moving on to the second level of this perfect floor plan, you will find the game room. A full bar with wine fridge completes this room and makes it a great space for you to entertain all your friends for a game of pool or to watch the big game or movie. Or, it makes a great open space for young ones to hang out with their friends and yet be part of the activities of the rest of the household. This floor also houses the two other secondary bedrooms and a beautiful full bath. Want to get outside and relax a bit? Retreating to the back yard of this home will take you to a large covered patio and private space to relax with a cool drink, share dinner with friends or toss the ball. This home truly has it all and has been impeccably maintained. Beyond all that, the neighborhood is ideal for recreation, socializing and offers access to everything you need in the area. There are so many great features at 1529 Evanvale that you will feel as if you have found your castle. Welcome Home!
Renter pays for Utilities, Gas, Electric and Lawn maintenance.
No smoking allowed.
Max pet of 3.
Last month's rent due upon signing.
House for rent
Accepts Zillow applications
$3,700/mo
1529 Evanvale Dr, Allen, TX 75013
4beds
3,089sqft
Price may not include required fees and charges.
Single family residence
Available now
Cats, small dogs OK
Central air
In unit laundry
Attached garage parking
Forced air
What's special
Refreshing poolStone fireplaceOpen floor planGrand foyerFormal dining roomGreenbelt areaQuiet lot
- 2 days |
- -- |
- -- |
Travel times
Facts & features
Interior
Bedrooms & bathrooms
- Bedrooms: 4
- Bathrooms: 3
- Full bathrooms: 3
Heating
- Forced Air
Cooling
- Central Air
Appliances
- Included: Dishwasher, Dryer, Microwave, Oven, Refrigerator, Washer
- Laundry: In Unit
Features
- Flooring: Carpet, Hardwood, Tile
Interior area
- Total interior livable area: 3,089 sqft
Property
Parking
- Parking features: Attached
- Has attached garage: Yes
- Details: Contact manager
Features
- Exterior features: Electricity not included in rent, Gas not included in rent, Heating system: Forced Air, Utilities fee required
Details
- Parcel number: R925900H01901
Construction
Type & style
- Home type: SingleFamily
- Property subtype: Single Family Residence
Community & HOA
Location
- Region: Allen
Financial & listing details
- Lease term: 1 Year
Price history
| Date | Event | Price |
|---|---|---|
| 11/8/2025 | Listed for rent | $3,700$1/sqft |
Source: Zillow Rentals | ||
| 9/22/2020 | Listing removed | $500,000$162/sqft |
Source: Allen ; Fairview ; Lucas Office #14381046 | ||
| 8/18/2020 | Pending sale | $500,000$162/sqft |
Source: Allen ; Fairview ; Lucas Office #14381046 | ||
| 7/7/2020 | Listed for sale | $500,000$162/sqft |
Source: Ebby Halliday, Allen-Fairview- #14381046 | ||

