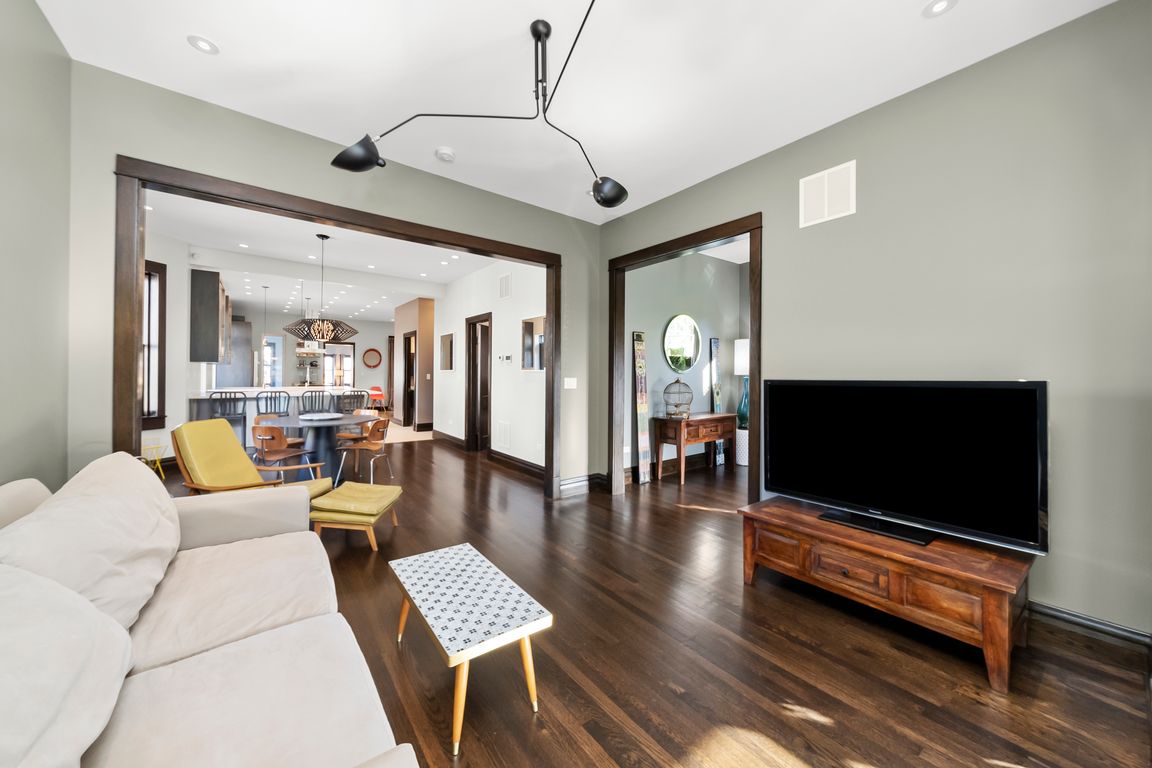Open: Sun 11am-1pm

New
$999,000
3beds
4,136sqft
1529 N Harding Ave, Chicago, IL 60651
3beds
4,136sqft
Single family residence
Built in 1908
8,928 sqft
2 Garage spaces
$242 price/sqft
What's special
Modern range hoodPrivate balconyHigh ceilingsMulti-generational livingMature treesOffice nookRecessed lighting
Architect-owned and meticulously renovated, this stunning brick bungalow sits on an exceptionally rare triple lot in the heart of Humboldt Park. Marrying vintage charm with high-end modern upgrades, this 3 bedroom, 3 bath home offers space, style, and thoughtful design at every turn. The main level offers rich hardwood floors and ...
- 5 days |
- 382 |
- 21 |
Source: MRED as distributed by MLS GRID,MLS#: 12509818
Travel times
Living Room
Kitchen
Dining Room
Family Room
Outdoor
Zillow last checked: 8 hours ago
Listing updated: November 06, 2025 at 07:30am
Listing courtesy of:
Sam Shaffer 312-525-9660,
Chicago Properties Firm,
Ann Brown 773-899-1271,
Chicago Properties Firm
Source: MRED as distributed by MLS GRID,MLS#: 12509818
Facts & features
Interior
Bedrooms & bathrooms
- Bedrooms: 3
- Bathrooms: 3
- Full bathrooms: 3
Rooms
- Room types: Breakfast Room, Sitting Room, Sun Room
Primary bedroom
- Features: Bathroom (Full)
- Level: Second
- Area: 270 Square Feet
- Dimensions: 18X15
Bedroom 2
- Level: Second
- Area: 216 Square Feet
- Dimensions: 12X18
Bedroom 3
- Level: Main
- Area: 110 Square Feet
- Dimensions: 11X10
Breakfast room
- Level: Main
- Area: 132 Square Feet
- Dimensions: 12X11
Dining room
- Level: Main
- Area: 195 Square Feet
- Dimensions: 13X15
Family room
- Level: Main
- Area: 210 Square Feet
- Dimensions: 14X15
Kitchen
- Features: Kitchen (Eating Area-Breakfast Bar, Eating Area-Table Space, Updated Kitchen)
- Level: Main
- Area: 288 Square Feet
- Dimensions: 24X12
Laundry
- Level: Second
- Area: 80 Square Feet
- Dimensions: 8X10
Living room
- Level: Main
- Area: 156 Square Feet
- Dimensions: 12X13
Sitting room
- Level: Second
- Area: 143 Square Feet
- Dimensions: 11X13
Sun room
- Level: Main
- Area: 120 Square Feet
- Dimensions: 12X10
Heating
- Steam
Cooling
- Central Air
Appliances
- Included: Microwave, Dishwasher, High End Refrigerator, Washer, Dryer, Stainless Steel Appliance(s), Wine Refrigerator, Cooktop, Oven, Range Hood, Humidifier
- Laundry: In Unit
Features
- Vaulted Ceiling(s), 1st Floor Bedroom, 1st Floor Full Bath, Built-in Features, Walk-In Closet(s)
- Flooring: Hardwood
- Windows: Skylight(s)
- Basement: Partially Finished,Full
Interior area
- Total structure area: 0
- Total interior livable area: 4,136 sqft
Video & virtual tour
Property
Parking
- Total spaces: 2
- Parking features: Concrete, Side Driveway, Garage Door Opener, Garage Owned, Detached, Garage
- Garage spaces: 2
- Has uncovered spaces: Yes
Accessibility
- Accessibility features: No Disability Access
Features
- Stories: 2
- Patio & porch: Patio, Porch
- Exterior features: Balcony
- Fencing: Fenced
Lot
- Size: 8,928 Square Feet
- Features: Mature Trees
Details
- Additional structures: Shed(s)
- Parcel number: 16021010410000
- Special conditions: None
- Other equipment: Ceiling Fan(s)
Construction
Type & style
- Home type: SingleFamily
- Architectural style: Bungalow
- Property subtype: Single Family Residence
Materials
- Brick
- Roof: Asphalt
Condition
- New construction: No
- Year built: 1908
- Major remodel year: 2014
Utilities & green energy
- Electric: Circuit Breakers, 200+ Amp Service
- Sewer: Public Sewer
- Water: Lake Michigan, Public
Community & HOA
HOA
- Services included: None
Location
- Region: Chicago
Financial & listing details
- Price per square foot: $242/sqft
- Tax assessed value: $259,990
- Annual tax amount: $4,800
- Date on market: 11/3/2025
- Ownership: Fee Simple