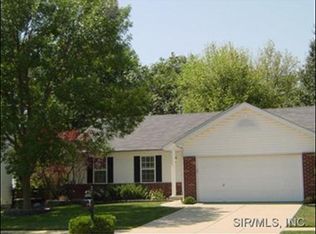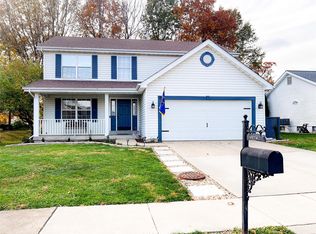Closed
Listing Provided by:
John P Hughes 618-972-2430,
Hughes Group LLC
Bought with: Homes By Janell
$304,000
1529 N Smiley St, O'Fallon, IL 62269
3beds
2,352sqft
Single Family Residence
Built in 1999
10,018.8 Square Feet Lot
$308,200 Zestimate®
$129/sqft
$2,715 Estimated rent
Home value
$308,200
$274,000 - $345,000
$2,715/mo
Zestimate® history
Loading...
Owner options
Explore your selling options
What's special
Charming Ranch on Quiet Dead-End Street with Modern Updates! This beautifully updated ranch offers the perfect blend of comfort, style, and space—tucked away on a peaceful dead-end street. Step inside to an inviting open floorplan featuring vaulted ceilings and seamless flow between the kitchen, dining, and living areas. The kitchen is a standout with stainless steel appliances, granite countertops, and a sleek backsplash.The main level includes a spacious primary suite with an en suite bath, plus two additional bedrooms and a full hall bathroom. Enjoy indoor-outdoor living with a dining area that opens onto a brand-new deck, replaced in 2024. The finished basement provides generous additional living space, a non-conforming fourth bedroom, and a third full bathroom—ideal for guests, a home office, or recreation. Recent updates include a new roof (2025), fresh paint (2025), new carpeting (2025), and deck (2024). With thoughtful finishes and a bright, open layout, this home is move-in ready and full of charm!
Zillow last checked: 8 hours ago
Listing updated: August 03, 2025 at 05:20pm
Listing Provided by:
John P Hughes 618-972-2430,
Hughes Group LLC
Bought with:
Brittney Litteken, 471.022564
Homes By Janell
Source: MARIS,MLS#: 25039863 Originating MLS: Southwestern Illinois Board of REALTORS
Originating MLS: Southwestern Illinois Board of REALTORS
Facts & features
Interior
Bedrooms & bathrooms
- Bedrooms: 3
- Bathrooms: 3
- Full bathrooms: 3
- Main level bathrooms: 2
- Main level bedrooms: 3
Heating
- Forced Air, Natural Gas
Cooling
- Central Air, Electric
Appliances
- Included: Electric Cooktop, Dishwasher, Disposal, Microwave, Electric Oven, Gas Water Heater
Features
- Basement: Sleeping Area
- Number of fireplaces: 1
- Fireplace features: Family Room
Interior area
- Total structure area: 2,352
- Total interior livable area: 2,352 sqft
- Finished area above ground: 1,176
- Finished area below ground: 1,176
Property
Parking
- Total spaces: 2
- Parking features: Attached, Garage
- Attached garage spaces: 2
Features
- Levels: One
Lot
- Size: 10,018 sqft
- Dimensions: 75 x 133
Details
- Parcel number: 0420.0116004
Construction
Type & style
- Home type: SingleFamily
- Architectural style: Ranch
- Property subtype: Single Family Residence
Condition
- Year built: 1999
Utilities & green energy
- Sewer: Public Sewer
- Water: Public
Community & neighborhood
Location
- Region: Ofallon
- Subdivision: At Windingcreek Estate 5th Add
Other
Other facts
- Listing terms: Cash,Conventional,FHA,USDA Loan,VA Loan
Price history
| Date | Event | Price |
|---|---|---|
| 7/25/2025 | Sold | $304,000+1.4%$129/sqft |
Source: | ||
| 7/8/2025 | Pending sale | $299,900$128/sqft |
Source: | ||
| 6/19/2025 | Contingent | $299,900$128/sqft |
Source: | ||
| 6/11/2025 | Listed for sale | $299,900+46.7%$128/sqft |
Source: | ||
| 3/2/2020 | Sold | $204,500-2.6%$87/sqft |
Source: | ||
Public tax history
| Year | Property taxes | Tax assessment |
|---|---|---|
| 2023 | $5,555 +5.7% | $73,316 +8.8% |
| 2022 | $5,253 +16.6% | $67,404 +18.7% |
| 2021 | $4,507 +0.7% | $56,767 +2.1% |
Find assessor info on the county website
Neighborhood: 62269
Nearby schools
GreatSchools rating
- 10/10Estelle Kampmeyer Elementary SchoolGrades: PK-5Distance: 1.1 mi
- 6/10Amelia V Carriel Jr High SchoolGrades: 6-8Distance: 0.9 mi
- 7/10O'Fallon High SchoolGrades: 9-12Distance: 2 mi
Schools provided by the listing agent
- Elementary: Ofallon Dist 90
- Middle: Ofallon Dist 90
- High: Ofallon
Source: MARIS. This data may not be complete. We recommend contacting the local school district to confirm school assignments for this home.
Get a cash offer in 3 minutes
Find out how much your home could sell for in as little as 3 minutes with a no-obligation cash offer.
Estimated market value$308,200
Get a cash offer in 3 minutes
Find out how much your home could sell for in as little as 3 minutes with a no-obligation cash offer.
Estimated market value
$308,200

