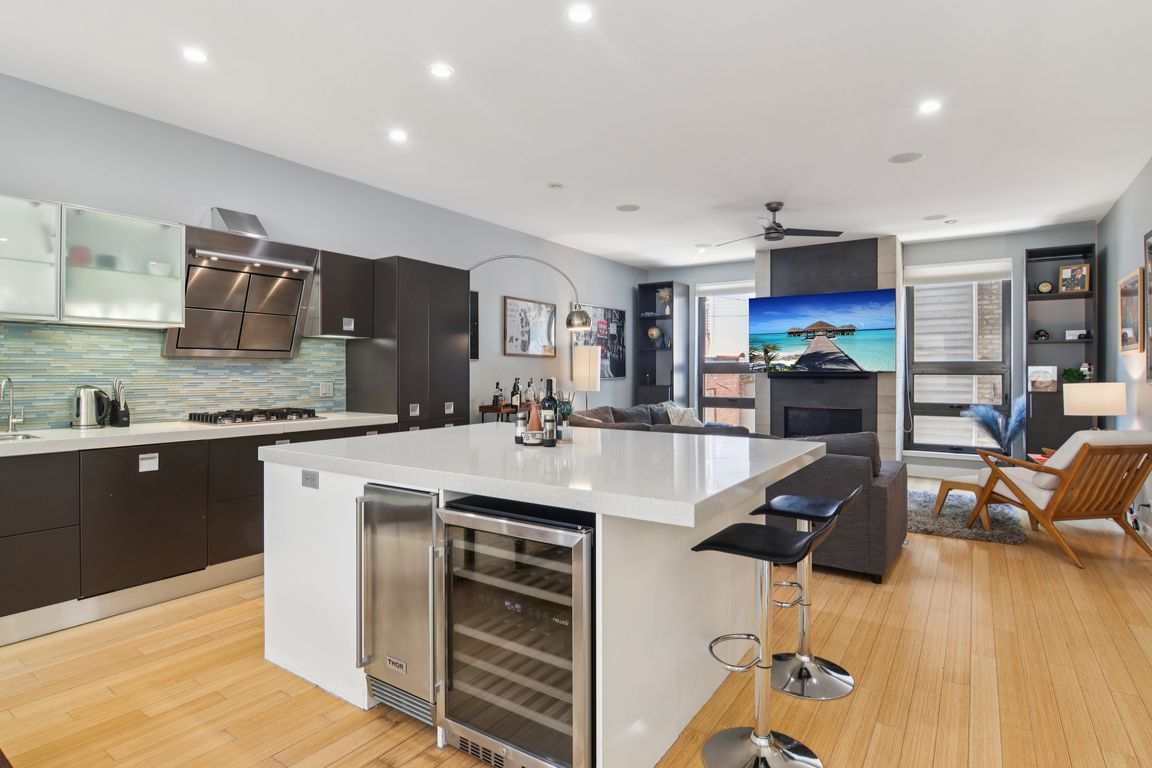
Pending
$650,000
2beds
1,650sqft
1529 W Chestnut St #102, Chicago, IL 60622
2beds
1,650sqft
Condominium, duplex, single family residence
Built in 2008
1 Garage space
$394 price/sqft
$261 monthly HOA fee
What's special
Cozy gas fireplaceSpacious bedroomsSleek quartz countertopsPrivate walk-out patioLuxurious primary suiteLarge windowsHigh-quality appliances
Welcome to this stunning 2 bedroom, 2.5 bath duplex-down in the sought-after Noble Square neighborhood of Chicago. This exceptional residence feels like a townhome, featuring a rare double-width floorplan with a spacious, open layout and a dramatic two-story foyer that invites you in. The main floor boasts bamboo hardwood ...
- 39 days
- on Zillow |
- 48 |
- 0 |
Likely to sell faster than
Source: MRED as distributed by MLS GRID,MLS#: 12415202
Travel times
Kitchen
Living Room
Primary Bedroom
Zillow last checked: 7 hours ago
Listing updated: August 01, 2025 at 09:20am
Listing courtesy of:
Josh Reighard 801-865-9047,
Baird & Warner,
Gonzalo Del Rio,
Dream Town Real Estate
Source: MRED as distributed by MLS GRID,MLS#: 12415202
Facts & features
Interior
Bedrooms & bathrooms
- Bedrooms: 2
- Bathrooms: 3
- Full bathrooms: 2
- 1/2 bathrooms: 1
Rooms
- Room types: No additional rooms
Primary bedroom
- Features: Flooring (Hardwood), Bathroom (Full, Double Sink, Whirlpool & Sep Shwr)
- Level: Lower
- Area: 210 Square Feet
- Dimensions: 15X14
Bedroom 2
- Features: Flooring (Hardwood)
- Level: Lower
- Area: 132 Square Feet
- Dimensions: 12X11
Dining room
- Level: Main
- Dimensions: COMBO
Kitchen
- Features: Kitchen (Island, Updated Kitchen), Flooring (Hardwood)
- Level: Main
- Area: 170 Square Feet
- Dimensions: 10X17
Living room
- Features: Flooring (Hardwood)
- Level: Main
- Area: 665 Square Feet
- Dimensions: 35X19
Heating
- Natural Gas
Cooling
- Central Air
Appliances
- Included: Double Oven, Range, Microwave, Dishwasher, Refrigerator, Washer, Dryer, Disposal, Stainless Steel Appliance(s), Wine Refrigerator, Cooktop, Oven, Range Hood
- Laundry: In Unit
Features
- Storage, Built-in Features, Open Floorplan
- Flooring: Hardwood
- Windows: Drapes
- Basement: None
- Number of fireplaces: 1
- Fireplace features: Gas Starter, Living Room
Interior area
- Total structure area: 0
- Total interior livable area: 1,650 sqft
Video & virtual tour
Property
Parking
- Total spaces: 1
- Parking features: Garage Door Opener, On Site, Garage Owned, Detached, Garage
- Garage spaces: 1
- Has uncovered spaces: Yes
Accessibility
- Accessibility features: No Disability Access
Features
- Patio & porch: Patio
Details
- Parcel number: 17053210391002
- Special conditions: None
Construction
Type & style
- Home type: Condo
- Property subtype: Condominium, Duplex, Single Family Residence
Materials
- Brick
- Foundation: Concrete Perimeter
Condition
- New construction: No
- Year built: 2008
Utilities & green energy
- Sewer: Public Sewer
- Water: Lake Michigan
Community & HOA
HOA
- Has HOA: Yes
- Amenities included: None
- Services included: Water, Parking, Exterior Maintenance, Lawn Care, Scavenger, Snow Removal
- HOA fee: $261 monthly
Location
- Region: Chicago
Financial & listing details
- Price per square foot: $394/sqft
- Tax assessed value: $563,620
- Annual tax amount: $11,225
- Date on market: 7/9/2025
- Ownership: Condo