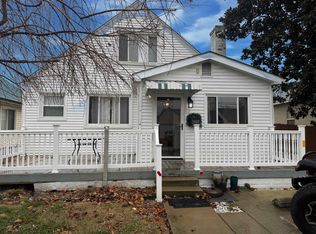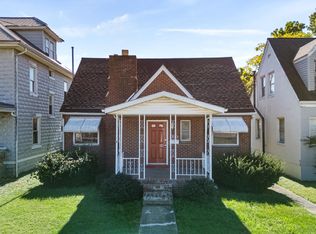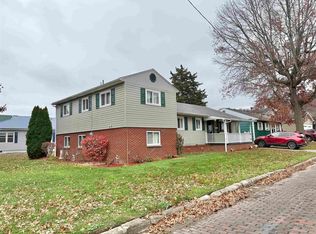Conveniently located just minutes from the VA and all town amenities, this charming home offers a functional layout with flexibility. Upstairs features two bedrooms, a full bathroom, a spacious kitchen, and adjoining dining room flowing into the main living area. Downstairs features a second living room, a full bathroom, and an additional room that could serve as a third bedroom, home office, or guest space. Enjoy the outdoors from the covered patio and take advantage of the one car attahced garage. Don't miss out on this home!
Pending
$174,900
1529 Whaley Ct, Huntington, WV 25704
2beds
2,320sqft
Est.:
Single Family Residence
Built in 1966
0.29 Acres Lot
$174,000 Zestimate®
$75/sqft
$-- HOA
What's special
Spacious kitchenCovered patioAdjoining dining room
- 125 days |
- 18 |
- 0 |
Zillow last checked: 9 hours ago
Listing updated: October 05, 2025 at 07:47am
Listed by:
Todd Jenkins 304-544-2929,
Bunch Real Estate Associates
Source: HUNTMLS,MLS#: 181918
Facts & features
Interior
Bedrooms & bathrooms
- Bedrooms: 2
- Bathrooms: 2
- Full bathrooms: 2
Rooms
- Room types: Laundry
Bedroom
- Features: Ceiling Fan(s), Wood Floor
- Level: First
- Area: 116.15
- Dimensions: 11.5 x 10.1
Bedroom 1
- Level: First
- Area: 101.01
- Dimensions: 11.1 x 9.1
Bathroom 1
- Level: First
Bathroom 2
- Features: Vinyl Floor
- Level: Basement
Dining room
- Features: Wood Floor
- Level: First
- Area: 140.3
- Dimensions: 12.2 x 11.5
Kitchen
- Features: Vinyl Floor
- Level: First
- Area: 318.62
- Dimensions: 17.9 x 17.8
Living room
- Features: Ceiling Fan(s), Wall-to-Wall Carpet
- Level: First
- Area: 240.3
- Dimensions: 17.8 x 13.5
Heating
- Electric
Cooling
- Central Air
Appliances
- Included: Range/Oven, Microwave, Dishwasher, Refrigerator, Electric Water Heater
- Laundry: Washer/Dryer Connection
Features
- Flooring: Carpet, Vinyl, Wood
- Basement: Full,Finished
Interior area
- Total structure area: 2,320
- Total interior livable area: 2,320 sqft
Property
Parking
- Total spaces: 4
- Parking features: Attached, 1 Car, 3+ Cars, Off Street
- Attached garage spaces: 1
Features
- Levels: Bi-Level
- Patio & porch: Deck
Lot
- Size: 0.29 Acres
- Topography: Level,Sloping
Details
- Parcel number: 501204A000100000
Construction
Type & style
- Home type: SingleFamily
- Property subtype: Single Family Residence
Materials
- Brick
- Roof: Shingle
Condition
- Year built: 1966
Utilities & green energy
- Sewer: Public Sewer
- Water: Public Water
Community & HOA
Location
- Region: Huntington
Financial & listing details
- Price per square foot: $75/sqft
- Tax assessed value: $126,500
- Annual tax amount: $929
- Date on market: 8/9/2025
- Listing terms: Cash,Conventional,FHA
Estimated market value
$174,000
$155,000 - $191,000
$944/mo
Price history
Price history
| Date | Event | Price |
|---|---|---|
| 10/5/2025 | Pending sale | $174,900$75/sqft |
Source: | ||
| 8/9/2025 | Listed for sale | $174,900+133.1%$75/sqft |
Source: | ||
| 2/2/2015 | Sold | $75,035+316.9%$32/sqft |
Source: Agent Provided Report a problem | ||
| 12/23/2013 | Sold | $18,000-82.5%$8/sqft |
Source: Agent Provided Report a problem | ||
| 5/8/2009 | Sold | $103,000+25.6%$44/sqft |
Source: Agent Provided Report a problem | ||
Public tax history
Public tax history
| Year | Property taxes | Tax assessment |
|---|---|---|
| 2024 | $929 +0.2% | $75,900 +0.5% |
| 2023 | $928 +2.2% | $75,540 +2.9% |
| 2022 | $908 | $73,440 +0.1% |
Find assessor info on the county website
BuyAbility℠ payment
Est. payment
$808/mo
Principal & interest
$678
Property taxes
$69
Home insurance
$61
Climate risks
Neighborhood: 25704
Nearby schools
GreatSchools rating
- 6/10Kellogg Elementary SchoolGrades: PK-5Distance: 0.8 mi
- 4/10Vinson Middle SchoolGrades: 6-8Distance: 1 mi
- 2/10Spring Valley High SchoolGrades: 9-12Distance: 0.8 mi
- Loading





