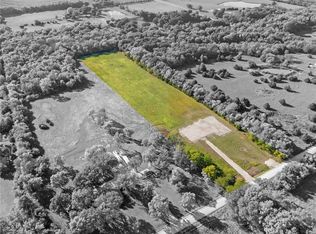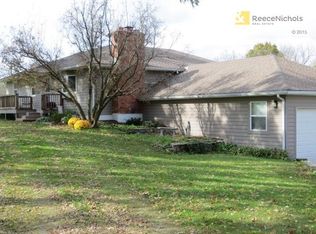Sold
Price Unknown
15290 S Sunflower Rd, Gardner, KS 66030
3beds
1,560sqft
Single Family Residence
Built in 1969
19.7 Acres Lot
$547,500 Zestimate®
$--/sqft
$2,147 Estimated rent
Home value
$547,500
$509,000 - $591,000
$2,147/mo
Zestimate® history
Loading...
Owner options
Explore your selling options
What's special
Are you in search of a peaceful retreat where you can immerse yourself in your passions? Look no further! This stunning 19.7-acre property offers a traditional ranch-style home, perfect for those who love hunting, tinkering with cars, storing RVs and motorhomes, or indulging in hobbies.
The one-level home features a spacious kitchen with elegant stained cabinets, a generous family room, three large bedrooms, and a versatile office/craft/hobby room with a half bath that could easily serve as a fourth bedroom. Imagine relaxing on the cozy front porch with breathtaking views that stretch for miles or hosting gatherings on the expansive back deck overlooking picturesque fields and dense woods.
Convenience is key with a large carport right off the deck and back door, ensuring your vehicles stay covered. The two-car detached garage, measuring approximately 24x24, provides ample space for vehicles, mowers, and all your favorite toys. But that's not all—there's a BRAND NEW 50x70 metal outbuilding with a full concrete floor and oversized garage doors, perfect for storing motorhomes, boats, or fifth wheels.
Whether you're a hunter eager to explore the woods teeming with deer, or someone who needs space for hobbies and projects, this property is a dream come true. With fields for livestock or hay and thick woods offering plenty of wildlife, it’s like having your own private hunting lodge and workshop all in one. Don’t miss the chance to make this exceptional property your own! 3 parcels of land included.
Zillow last checked: 8 hours ago
Listing updated: November 01, 2024 at 08:25pm
Listing Provided by:
Jackie Stahl 913-707-7241,
KW Diamond Partners
Source: Heartland MLS as distributed by MLS GRID,MLS#: 2505971
Facts & features
Interior
Bedrooms & bathrooms
- Bedrooms: 3
- Bathrooms: 2
- Full bathrooms: 1
- 1/2 bathrooms: 1
Primary bedroom
- Features: Ceiling Fan(s)
- Level: First
- Dimensions: 12 x 11
Bedroom 2
- Level: First
- Dimensions: 11 x 11
Bedroom 3
- Level: First
- Dimensions: 11 x 10
Bathroom 1
- Level: First
- Dimensions: 12 x 7
Den
- Features: Ceiling Fan(s)
- Level: First
- Dimensions: 25 x 12
Dining room
- Level: First
Half bath
- Level: First
- Dimensions: 4 x 5
Kitchen
- Level: First
- Dimensions: 25 x 11
Living room
- Features: Carpet, Ceiling Fan(s), Fireplace
- Level: First
- Dimensions: 22 x 14
Heating
- Propane
Cooling
- Electric
Appliances
- Included: Dishwasher, Refrigerator, Built-In Oven
- Laundry: In Kitchen
Features
- Stained Cabinets
- Flooring: Luxury Vinyl, Wood
- Basement: Concrete,Full
- Number of fireplaces: 2
- Fireplace features: Basement, Living Room
Interior area
- Total structure area: 1,560
- Total interior livable area: 1,560 sqft
- Finished area above ground: 1,560
- Finished area below ground: 0
Property
Parking
- Total spaces: 2
- Parking features: Carport, Detached
- Garage spaces: 2
- Has carport: Yes
Features
- Patio & porch: Deck, Porch
Lot
- Size: 19.70 Acres
- Features: Acreage, Wooded
Details
- Additional structures: Barn(s), Garage(s), Outbuilding, Shed(s)
- Parcel number: 4F2214073008
Construction
Type & style
- Home type: SingleFamily
- Architectural style: Traditional
- Property subtype: Single Family Residence
Materials
- Frame
- Roof: Composition
Condition
- Year built: 1969
Utilities & green energy
- Sewer: Septic Tank
- Water: Public
Community & neighborhood
Location
- Region: Gardner
- Subdivision: Other
HOA & financial
HOA
- Has HOA: No
Other
Other facts
- Listing terms: Cash,Conventional,FHA
- Ownership: Estate/Trust
- Road surface type: Gravel
Price history
| Date | Event | Price |
|---|---|---|
| 10/28/2024 | Sold | -- |
Source: | ||
| 9/8/2024 | Pending sale | $575,000$369/sqft |
Source: | ||
| 8/21/2024 | Listed for sale | $575,000+53.3%$369/sqft |
Source: | ||
| 7/21/2023 | Sold | -- |
Source: | ||
| 6/10/2023 | Pending sale | $375,000$240/sqft |
Source: | ||
Public tax history
Tax history is unavailable.
Neighborhood: 66030
Nearby schools
GreatSchools rating
- 6/10Pioneer Ridge Middle SchoolGrades: 5-8Distance: 2.5 mi
- 6/10Gardner Edgerton High SchoolGrades: 9-12Distance: 3.9 mi
- 5/10Madison Elementary SchoolGrades: PK-4Distance: 3.9 mi
Schools provided by the listing agent
- Elementary: Madison
- Middle: Pioneer Ridge
- High: Gardner Edgerton
Source: Heartland MLS as distributed by MLS GRID. This data may not be complete. We recommend contacting the local school district to confirm school assignments for this home.
Get a cash offer in 3 minutes
Find out how much your home could sell for in as little as 3 minutes with a no-obligation cash offer.
Estimated market value$547,500
Get a cash offer in 3 minutes
Find out how much your home could sell for in as little as 3 minutes with a no-obligation cash offer.
Estimated market value
$547,500

