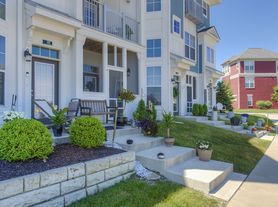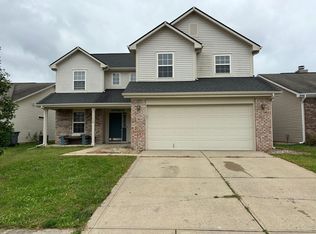Welcome to Abbott Commons, Fishers' NEWEST master-planned community offering resort-style amenities including a swimming pool, playground, walking trails, and a pool house. This brand-new, single-family Venture Collection home offers over 1,800 sq ft of open-concept living space with 4 bedrooms and 2.5 baths. The bright and inviting main level showcases a modern kitchen with white cabinets, quartz countertops, stainless steel appliances, and a large island, opening to the spacious living room complete with an electric fireplace for cozy evenings! Upstairs, generous-sized bedrooms provide plenty of space, while both full bathrooms feature dual vanities for added convenience and comfort. Enjoy spacious closets throughout and a 2-car garage, making storage a breeze! A large backyard sets the stage for outdoor entertaining and relaxation. Conveniently located just MINUTES from Hamilton Town Center, Ruoff Music Center, and award-winning Hamilton Southeastern Schools, this location gives you everything you need! Washer, dryer, blinds, and a water softener are all included for your comfort. Small pets upon approval from owner. Don't miss the chance to be the first to call this beautiful home yours. Schedule a private showing today!
House for rent
Accepts Zillow applications
$2,450/mo
15294 Swallow Falls Way, Fishers, IN 46037
4beds
1,825sqft
Price may not include required fees and charges.
Singlefamily
Available now
Central air
In unit laundry
2 Attached garage spaces parking
Fireplace
What's special
Swimming poolElectric fireplaceModern kitchenQuartz countertopsOpen-concept living spaceGenerous-sized bedroomsWalking trails
- 84 days |
- -- |
- -- |
Travel times
Facts & features
Interior
Bedrooms & bathrooms
- Bedrooms: 4
- Bathrooms: 3
- Full bathrooms: 2
- 1/2 bathrooms: 1
Heating
- Fireplace
Cooling
- Central Air
Appliances
- Included: Dishwasher, Disposal, Dryer, Microwave, Oven, Refrigerator, Washer
- Laundry: In Unit
Features
- Attic Access, Eat-in Kitchen, Entrance Foyer, Pantry
- Attic: Yes
- Has fireplace: Yes
Interior area
- Total interior livable area: 1,825 sqft
Property
Parking
- Total spaces: 2
- Parking features: Attached, Covered
- Has attached garage: Yes
Features
- Stories: 2
- Exterior features: Attached, Attic Access, Concrete, Eat-in Kitchen, Electric, Electric Water Heater, Entrance Foyer, Garage Door Opener, Garage Parking Other(Keyless Entry), Great Room, Heating system: High Efficiency (90%+ AFUE ), Insurance included in rent, Pantry, Park, Playground, Pool, Smart Lock(s), Taxes included in rent, Trail(s)
- Has private pool: Yes
Construction
Type & style
- Home type: SingleFamily
- Property subtype: SingleFamily
Condition
- Year built: 2025
Community & HOA
Community
- Features: Playground
HOA
- Amenities included: Pool
Location
- Region: Fishers
Financial & listing details
- Lease term: 12 Months
Price history
| Date | Event | Price |
|---|---|---|
| 8/30/2025 | Listed for rent | $2,450$1/sqft |
Source: MIBOR as distributed by MLS GRID #22059815 | ||
| 8/21/2025 | Sold | $385,000-3.5%$211/sqft |
Source: | ||
| 4/28/2025 | Pending sale | $399,000-7.4%$219/sqft |
Source: | ||
| 4/24/2025 | Price change | $430,995+8%$236/sqft |
Source: | ||
| 4/1/2025 | Price change | $399,000-7.4%$219/sqft |
Source: | ||

