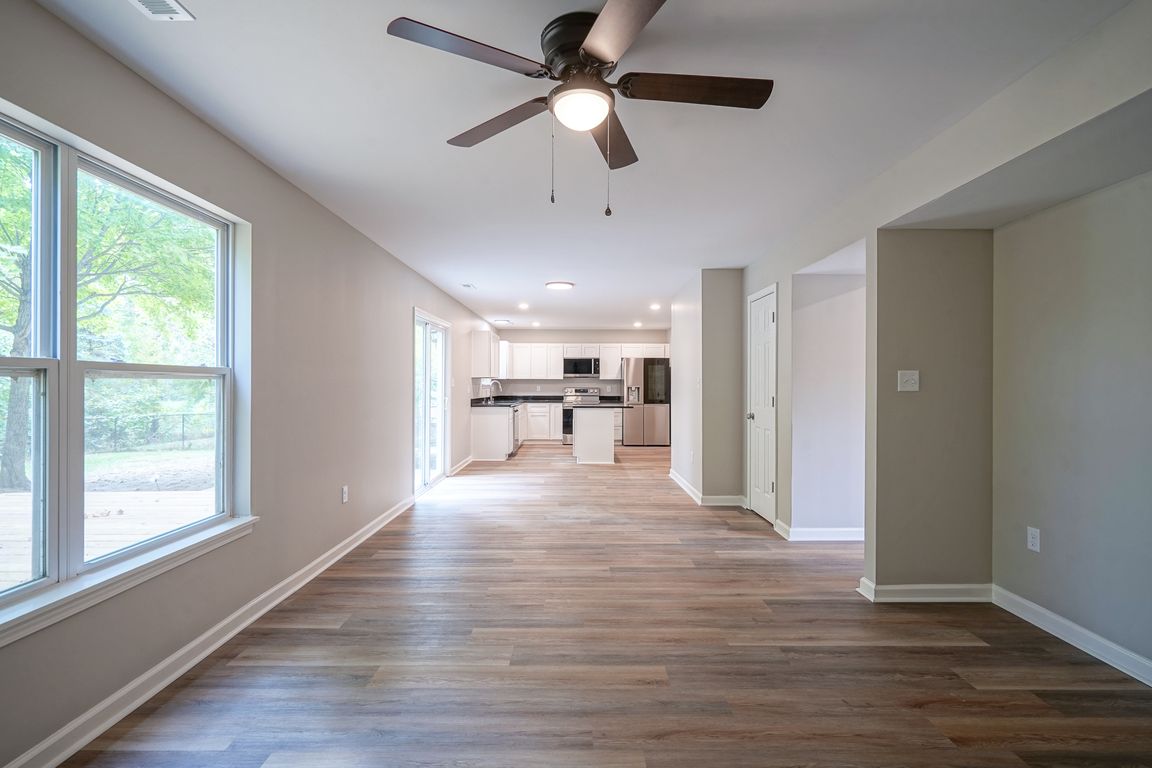Open: Sun 1pm-3pm

Active
$365,000
4beds
2,254sqft
15296 Wolf Run Ct, Noblesville, IN 46060
4beds
2,254sqft
Residential, single family residence
Built in 2003
8,276 sqft
2 Attached garage spaces
$162 price/sqft
$300 annually HOA fee
What's special
Serene pondModern lightingSpacious bedroomsGranite countertopsOpen layoutMature treesFresh paint
Welcome home to 15296 Wolf Run Ct, a 2,254 sq ft home that feels brand new inside and out. Nearly every feature was rebuilt or replaced in 2025 by a licensed contractor, with applicable warranties available. The main level showcases new luxury vinyl plank flooring, fresh paint, modern lighting, and an ...
- 10 hours |
- 457 |
- 19 |
Source: MIBOR as distributed by MLS GRID,MLS#: 22058066
Travel times
Family Room
Kitchen
Primary Bedroom
Zillow last checked: 7 hours ago
Listing updated: 17 hours ago
Listing Provided by:
Joseph Rankin 260-330-3637,
Trueblood Real Estate
Source: MIBOR as distributed by MLS GRID,MLS#: 22058066
Facts & features
Interior
Bedrooms & bathrooms
- Bedrooms: 4
- Bathrooms: 3
- Full bathrooms: 2
- 1/2 bathrooms: 1
- Main level bathrooms: 1
Primary bedroom
- Level: Upper
- Area: 320 Square Feet
- Dimensions: 20x16
Bedroom 2
- Level: Upper
- Area: 156 Square Feet
- Dimensions: 12x13
Bedroom 3
- Level: Upper
- Area: 170 Square Feet
- Dimensions: 17x10
Bedroom 4
- Level: Upper
- Area: 140 Square Feet
- Dimensions: 14x10
Family room
- Level: Main
- Area: 247 Square Feet
- Dimensions: 19x13
Laundry
- Level: Upper
- Area: 56 Square Feet
- Dimensions: 7x8
Living room
- Level: Main
- Area: 225 Square Feet
- Dimensions: 15x15
Heating
- Forced Air
Cooling
- Central Air
Appliances
- Included: Dishwasher, Dryer, Electric Water Heater, Microwave, Electric Oven, Refrigerator, Washer, Water Heater
- Laundry: Upper Level, Laundry Room
Features
- Attic Access, Kitchen Island, Pantry, Walk-In Closet(s)
- Has basement: No
- Attic: Access Only
Interior area
- Total structure area: 2,254
- Total interior livable area: 2,254 sqft
Video & virtual tour
Property
Parking
- Total spaces: 2
- Parking features: Attached
- Attached garage spaces: 2
- Details: Garage Parking Other(Garage Door Opener)
Features
- Levels: Two
- Stories: 2
- Patio & porch: Deck, Patio
- Has view: Yes
- View description: Pond, Trees/Woods, Water
- Has water view: Yes
- Water view: Pond,Water
- Waterfront features: Pond, Waterfront
Lot
- Size: 8,276.4 Square Feet
- Features: Cul-De-Sac
Details
- Parcel number: 291115011015000022
- Horse amenities: None
Construction
Type & style
- Home type: SingleFamily
- Architectural style: Traditional
- Property subtype: Residential, Single Family Residence
Materials
- Vinyl Siding
- Foundation: Slab
Condition
- Updated/Remodeled
- New construction: No
- Year built: 2003
Utilities & green energy
- Water: Public
Community & HOA
Community
- Security: Carbon Monoxide Detector(s), Smoke Detector(s)
- Subdivision: Deer Path
HOA
- Has HOA: Yes
- Amenities included: Basketball Court, Park, Playground, Pool, Tennis Court(s), Trail(s), Maintenance
- Services included: Maintenance, ParkPlayground, Walking Trails, Other
- HOA fee: $300 annually
- HOA phone: 317-875-5600
Location
- Region: Noblesville
Financial & listing details
- Price per square foot: $162/sqft
- Tax assessed value: $286,000
- Annual tax amount: $6,692
- Date on market: 10/9/2025