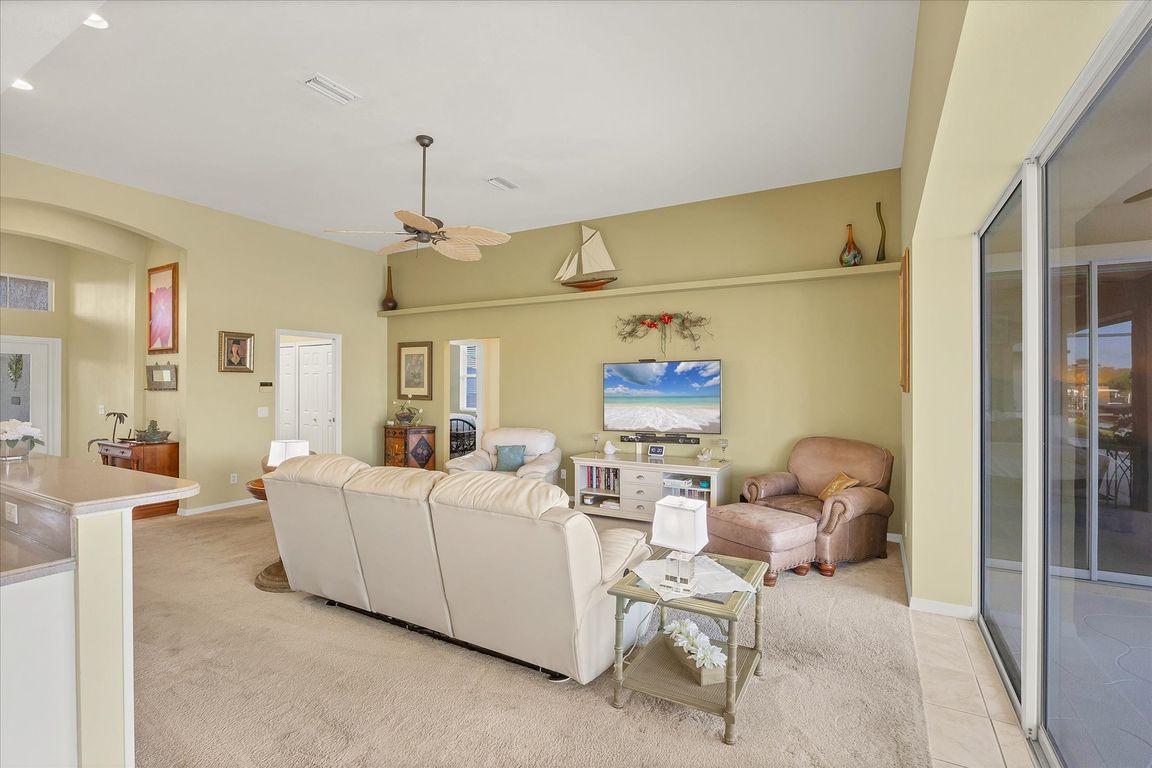
For sale
$669,900
3beds
2,060sqft
15299 Appleton Blvd, Pt Charlotte, FL 33981
3beds
2,060sqft
Single family residence
Built in 2002
10,000 sqft
2 Attached garage spaces
$325 price/sqft
$10 monthly HOA fee
What's special
Extended lanai areaSailboat waterHeated poolElectric water hookupsPool heaterHigh ceilingsNew roof and soffits
Attention sail boating enthusiasts! This stunning waterfront home offers everything you need to fully embrace the boating lifestyle. With a highly desirable southern rear exposure, this pool home is nestled on sailboat water, providing you with direct access to open waters. Featuring a concrete seawall and an expansive 30-foot dock complete ...
- 95 days |
- 110 |
- 1 |
Source: Stellar MLS,MLS#: D6143195 Originating MLS: Englewood
Originating MLS: Englewood
Travel times
Living Room
Kitchen
Primary Bedroom
Zillow last checked: 8 hours ago
Listing updated: August 02, 2025 at 04:34am
Listing Provided by:
Debi Benson, PA 941-815-5969,
MICHAEL SAUNDERS & COMPANY 941-473-7750
Source: Stellar MLS,MLS#: D6143195 Originating MLS: Englewood
Originating MLS: Englewood

Facts & features
Interior
Bedrooms & bathrooms
- Bedrooms: 3
- Bathrooms: 2
- Full bathrooms: 2
Rooms
- Room types: Utility Room
Primary bedroom
- Features: Walk-In Closet(s)
- Level: First
- Area: 238 Square Feet
- Dimensions: 14x17
Bedroom 2
- Features: Walk-In Closet(s)
- Level: First
- Area: 180 Square Feet
- Dimensions: 12x15
Bedroom 3
- Features: Built-in Closet
- Level: First
- Area: 144 Square Feet
- Dimensions: 12x12
Balcony porch lanai
- Level: First
- Area: 320 Square Feet
- Dimensions: 40x8
Dinette
- Level: First
- Area: 54 Square Feet
- Dimensions: 9x6
Dining room
- Level: First
- Area: 132 Square Feet
- Dimensions: 12x11
Kitchen
- Level: First
- Area: 150 Square Feet
- Dimensions: 15x10
Laundry
- Level: First
Living room
- Level: First
- Area: 315 Square Feet
- Dimensions: 21x15
Heating
- Central
Cooling
- Central Air
Appliances
- Included: Dishwasher, Disposal, Dryer, Electric Water Heater, Microwave, Range, Refrigerator, Washer
- Laundry: Inside, Laundry Room
Features
- Ceiling Fan(s), Crown Molding, Eating Space In Kitchen, High Ceilings, Living Room/Dining Room Combo, Open Floorplan, Split Bedroom, Walk-In Closet(s)
- Flooring: Carpet, Ceramic Tile
- Doors: Sliding Doors
- Has fireplace: No
Interior area
- Total structure area: 2,974
- Total interior livable area: 2,060 sqft
Video & virtual tour
Property
Parking
- Total spaces: 2
- Parking features: Driveway, Garage Door Opener, Oversized
- Attached garage spaces: 2
- Has uncovered spaces: Yes
- Details: Garage Dimensions: 22x20
Features
- Levels: One
- Stories: 1
- Patio & porch: Covered, Rear Porch, Screened
- Exterior features: Irrigation System, Sidewalk
- Has private pool: Yes
- Pool features: Gunite, Heated, In Ground, Lap, Screen Enclosure
- Has view: Yes
- View description: Pool, Water, Canal
- Has water view: Yes
- Water view: Water,Canal
- Waterfront features: Waterfront, Canal - Saltwater, Bay/Harbor Access, Brackish Canal Access, Saltwater Canal Access, Creek Access, Gulf/Ocean Access, Gulf/Ocean to Bay Access, Intracoastal Waterway Access, River Access, Bridges - No Fixed Bridges, Sailboat Water, Seawall
Lot
- Size: 10,000 Square Feet
- Dimensions: 80 x 125
- Features: FloodZone, Sidewalk
- Residential vegetation: Mature Landscaping, Trees/Landscaped
Details
- Parcel number: 412127403006
- Zoning: RSF3.5
- Special conditions: None
Construction
Type & style
- Home type: SingleFamily
- Property subtype: Single Family Residence
Materials
- Block, Stucco
- Foundation: Slab
- Roof: Shingle
Condition
- New construction: No
- Year built: 2002
Utilities & green energy
- Sewer: Public Sewer
- Water: Public
- Utilities for property: BB/HS Internet Available, Electricity Available, Electricity Connected, Mini Sewer, Phone Available, Public, Sewer Available, Sewer Connected, Water Available, Water Connected
Community & HOA
Community
- Features: Water Access, Waterfront, Clubhouse, Deed Restrictions, Sidewalks
- Subdivision: PORT CHARLOTTE SEC 082
HOA
- Has HOA: Yes
- Amenities included: Basketball Court, Clubhouse, Playground, Recreation Facilities
- Services included: Recreational Facilities
- HOA fee: $10 monthly
- HOA name: South Gulf Cove Home Owners Association
- Pet fee: $0 monthly
Location
- Region: Pt Charlotte
Financial & listing details
- Price per square foot: $325/sqft
- Tax assessed value: $473,560
- Annual tax amount: $3,763
- Date on market: 8/1/2025
- Listing terms: Cash,Conventional
- Ownership: Fee Simple
- Total actual rent: 0
- Electric utility on property: Yes
- Road surface type: Paved