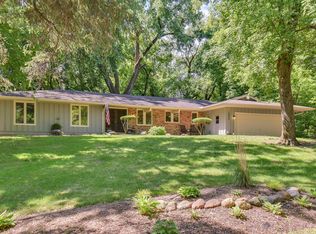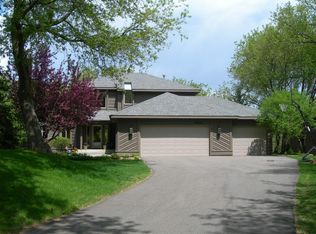Closed
$500,000
15299 Highland Trl, Minnetonka, MN 55345
3beds
3,000sqft
Single Family Residence
Built in 1965
0.5 Acres Lot
$511,100 Zestimate®
$167/sqft
$3,246 Estimated rent
Home value
$511,100
$475,000 - $552,000
$3,246/mo
Zestimate® history
Loading...
Owner options
Explore your selling options
What's special
Custom mid-century gem on half acre lot in beautiful, wooded Highland Hills! New wood floors on main level, new plush carpet throughout lower level, all new modern light fixtures, fresh paint and refreshed bathrooms. Large kitchen/dining area boasts beautiful vaulted beamed ceilings with sliding door to secluded wooded patio with remote control lights. Main floor master bedroom with 2 large closets, classic mid-century private peek out windows and full ensuite bath. Unique front porch allows for extra privacy, 2 wood-burning fireplaces, large garage with extra storage and private well for front and backyard irrigation. Separate front entrance to lower level makes it possible to create a mother-in-law apt or rental suite. Highly coveted Glen Lake neighborhood less than a mile to Minnetonka Schools bus stop!
Zillow last checked: 8 hours ago
Listing updated: May 13, 2025 at 10:37pm
Listed by:
Gregory W Lawrence 612-924-3381,
HomeAvenue Inc
Bought with:
Michelle L Skott Morgan
Coldwell Banker Realty
Patrick Morgan
Source: NorthstarMLS as distributed by MLS GRID,MLS#: 6490445
Facts & features
Interior
Bedrooms & bathrooms
- Bedrooms: 3
- Bathrooms: 2
- Full bathrooms: 1
- 3/4 bathrooms: 1
Bedroom 1
- Level: Main
- Area: 144 Square Feet
- Dimensions: 12x12
Bedroom 2
- Level: Main
- Area: 120 Square Feet
- Dimensions: 12x10
Bedroom 3
- Level: Lower
- Area: 195 Square Feet
- Dimensions: 15x13
Dining room
- Level: Main
- Area: 270 Square Feet
- Dimensions: 18x15
Family room
- Level: Lower
- Area: 322 Square Feet
- Dimensions: 23x14
Kitchen
- Level: Main
- Area: 99 Square Feet
- Dimensions: 11x9
Living room
- Level: Main
- Area: 285 Square Feet
- Dimensions: 19x15
Heating
- Forced Air, Fireplace(s)
Cooling
- Central Air
Appliances
- Included: Dishwasher, Disposal, Dryer, Exhaust Fan, Humidifier, Gas Water Heater, Microwave, Range, Refrigerator, Washer, Water Softener Owned
Features
- Basement: Partially Finished
- Number of fireplaces: 2
- Fireplace features: Family Room, Wood Burning
Interior area
- Total structure area: 3,000
- Total interior livable area: 3,000 sqft
- Finished area above ground: 1,500
- Finished area below ground: 563
Property
Parking
- Total spaces: 2
- Parking features: Attached, Concrete, Garage Door Opener
- Attached garage spaces: 2
- Has uncovered spaces: Yes
Accessibility
- Accessibility features: None
Features
- Levels: One
- Stories: 1
- Patio & porch: Front Porch, Patio
- Pool features: None
Lot
- Size: 0.50 Acres
- Dimensions: 114 x 176 x 218 x 123
- Features: Many Trees
Details
- Foundation area: 1500
- Parcel number: 2811722310013
- Zoning description: Residential-Single Family
Construction
Type & style
- Home type: SingleFamily
- Property subtype: Single Family Residence
Materials
- Cedar
- Roof: Age 8 Years or Less
Condition
- Age of Property: 60
- New construction: No
- Year built: 1965
Utilities & green energy
- Electric: Circuit Breakers, Power Company: Xcel Energy
- Gas: Natural Gas
- Sewer: City Sewer/Connected
- Water: City Water/Connected
Community & neighborhood
Location
- Region: Minnetonka
- Subdivision: Highland Hills
HOA & financial
HOA
- Has HOA: No
Price history
| Date | Event | Price |
|---|---|---|
| 5/13/2024 | Sold | $500,000-4.8%$167/sqft |
Source: | ||
| 4/23/2024 | Pending sale | $525,000$175/sqft |
Source: | ||
| 3/12/2024 | Price change | $525,000-3.7%$175/sqft |
Source: | ||
| 2/26/2024 | Price change | $545,000-5.2%$182/sqft |
Source: | ||
| 2/19/2024 | Listed for sale | $575,000+23.7%$192/sqft |
Source: | ||
Public tax history
| Year | Property taxes | Tax assessment |
|---|---|---|
| 2025 | $4,727 +1.8% | $444,100 +12.3% |
| 2024 | $4,642 +3.9% | $395,300 +0.2% |
| 2023 | $4,467 +10.8% | $394,600 +2.5% |
Find assessor info on the county website
Neighborhood: 55345
Nearby schools
GreatSchools rating
- 6/10Glen Lake Elementary SchoolGrades: PK-6Distance: 0.9 mi
- 4/10Hopkins West Junior High SchoolGrades: 6-9Distance: 1.9 mi
- 8/10Hopkins Senior High SchoolGrades: 10-12Distance: 4.5 mi
Get a cash offer in 3 minutes
Find out how much your home could sell for in as little as 3 minutes with a no-obligation cash offer.
Estimated market value
$511,100
Get a cash offer in 3 minutes
Find out how much your home could sell for in as little as 3 minutes with a no-obligation cash offer.
Estimated market value
$511,100

