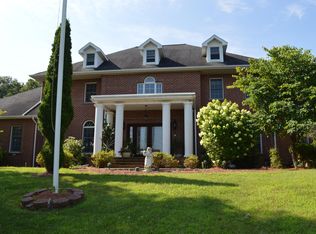Sold for $253,100
$253,100
152B Mifflin X Rd, Nescopeck, PA 18635
3beds
1,344sqft
Single Family Residence
Built in 1993
3.34 Acres Lot
$288,200 Zestimate®
$188/sqft
$1,661 Estimated rent
Home value
$288,200
$274,000 - $305,000
$1,661/mo
Zestimate® history
Loading...
Owner options
Explore your selling options
What's special
Feel ''away from it all'' but only minutes to a town or I-80! Well loved home with open plan, vaulted living room ceiling with a wood stove for these chilly days/nights, and over 3 acres of yard to roam. Finished lower level is perfect for movie nights, game rooms or additional space that will fit your needs. The patio out back invites your BBQs and picnics and this home checks off all needs on your list. Text Dawn at 570-204-7128 to plan your walk through. Still have questions? Text ''152'' to Dawn for quick details. ***SHOWINGS BEGIN MONDAY JANUARY 22ND***
Zillow last checked: 8 hours ago
Listing updated: July 01, 2025 at 07:19am
Listed by:
DAWN E COULTER 570-204-7128,
Realty Zero, Inc.
Bought with:
Cait Monahon, RS367439
CENTURY 21 COVERED BRIDGES REALTY
Carey Smith, AB069558
CENTURY 21 COVERED BRIDGES REALTY
Source: CSVBOR,MLS#: 20-96126
Facts & features
Interior
Bedrooms & bathrooms
- Bedrooms: 3
- Bathrooms: 2
- Full bathrooms: 1
- 1/2 bathrooms: 1
- Main level bedrooms: 3
Bedroom 1
- Level: First
- Area: 144 Square Feet
- Dimensions: 12.00 x 12.00
Bedroom 2
- Level: First
- Area: 156 Square Feet
- Dimensions: 13.00 x 12.00
Bedroom 3
- Level: First
- Area: 108 Square Feet
- Dimensions: 12.00 x 9.00
Bathroom
- Description: with laundry
- Level: First
- Area: 180 Square Feet
- Dimensions: 15.00 x 12.00
Bathroom
- Level: First
- Area: 28 Square Feet
- Dimensions: 7.00 x 4.00
Family room
- Level: Basement
- Area: 360 Square Feet
- Dimensions: 20.00 x 18.00
Kitchen
- Description: eat-in area
- Level: First
- Area: 180 Square Feet
- Dimensions: 15.00 x 12.00
Living room
- Description: vaulted ceiling
- Level: First
- Area: 480 Square Feet
- Dimensions: 24.00 x 20.00
Cooling
- Window Unit(s)
Appliances
- Included: Dishwasher, Microwave, Refrigerator, Stove/Range, Wood Stove
- Laundry: Laundry Hookup
Features
- Ceiling Fan(s)
- Windows: Insulated Windows
- Basement: Block,Concrete,Heated
Interior area
- Total structure area: 1,344
- Total interior livable area: 1,344 sqft
- Finished area above ground: 1,344
- Finished area below ground: 672
Property
Parking
- Parking features: None
- Details: 6+
Features
- Patio & porch: Porch, Patio
Lot
- Size: 3.34 Acres
- Dimensions: 3.34
- Topography: No
Details
- Additional structures: Shed(s)
- Parcel number: 230100901
- Zoning: A
- Zoning description: X
Construction
Type & style
- Home type: SingleFamily
- Architectural style: Ranch
- Property subtype: Single Family Residence
Materials
- Vinyl
- Foundation: None
- Roof: Shingle
Condition
- Year built: 1993
Utilities & green energy
- Electric: 200+ Amp Service
- Sewer: On Site
- Water: Well
Community & neighborhood
Community
- Community features: Paved Streets
Location
- Region: Nescopeck
- Subdivision: 0-None
Price history
| Date | Event | Price |
|---|---|---|
| 3/1/2024 | Sold | $253,100+5.5%$188/sqft |
Source: CSVBOR #20-96126 Report a problem | ||
| 1/24/2024 | Contingent | $239,900$178/sqft |
Source: CSVBOR #20-96126 Report a problem | ||
| 1/17/2024 | Listed for sale | $239,900+37.1%$178/sqft |
Source: CSVBOR #20-96126 Report a problem | ||
| 7/18/2017 | Sold | $175,000$130/sqft |
Source: Public Record Report a problem | ||
Public tax history
| Year | Property taxes | Tax assessment |
|---|---|---|
| 2025 | $2,821 +2.2% | $40,390 |
| 2024 | $2,760 +7.4% | $40,390 |
| 2023 | $2,569 | $40,390 |
Find assessor info on the county website
Neighborhood: 18635
Nearby schools
GreatSchools rating
- 7/10Central Columbia Middle SchoolGrades: 5-8Distance: 3.4 mi
- 7/10Central Columbia Senior High SchoolGrades: 9-12Distance: 3.4 mi
- 8/10Central Columbia El SchoolGrades: K-4Distance: 3.4 mi
Schools provided by the listing agent
- District: Central
Source: CSVBOR. This data may not be complete. We recommend contacting the local school district to confirm school assignments for this home.
Get pre-qualified for a loan
At Zillow Home Loans, we can pre-qualify you in as little as 5 minutes with no impact to your credit score.An equal housing lender. NMLS #10287.
