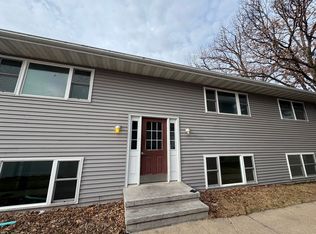Hardwood floors. Newly updated kitchen with floor to ceiling cabinet space and wrap around countertops. New (2017) appliances. Large 2nd floor laundry room with full size washer and dryer. Separate lving room, dining room and office space on main floor. Fenced in back yard with storage shed and cute, comfortable front porch. Double driveway. Large partially finished basement and attic spaces great for storage. Call for a walkthrough! Tenant pays all utilities.
This property is off market, which means it's not currently listed for sale or rent on Zillow. This may be different from what's available on other websites or public sources.

