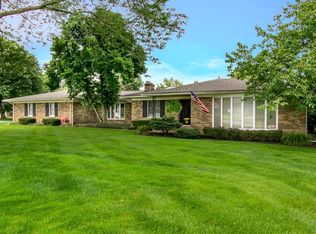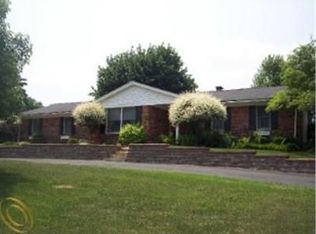Sold for $625,000
$625,000
153 Aintree Rd, Rochester, MI 48306
4beds
3,516sqft
Single Family Residence
Built in 1969
0.46 Acres Lot
$634,800 Zestimate®
$178/sqft
$4,250 Estimated rent
Home value
$634,800
$603,000 - $667,000
$4,250/mo
Zestimate® history
Loading...
Owner options
Explore your selling options
What's special
Welcome to this GORGEOUS, FULLY REMODELED 4 bedroom, 3 1/2 bath colonial, featuring a fabulous backyard oasis! From the GUNITE POOL, modern kitchen & baths, and beautifully FINISHED BASEMENT, this home is definitely a 10! You’ll love the beautiful CUSTOM KITCHEN featuring cherry cabinetry, large center island w/seating, granite countertops, double oven, SS appliances, plus spacious dining area. The comfortable family room is the perfect place to relax around the natural fireplace, & includes a convenient built-in workspace. Hardwood flooring found in living room (currently used as dining room), kitchen dining area, plus throughout upper level. Primary suite offers remodeled full bath plus double closets, & additional 3 bedrooms are all good-sized. Lots of additional living space in full finished basement, with bar area plus 3rd full bath. Incredible backyard is truly an entertainers’ dream, with recently updated gunite pool, huge deck with fire pit (included), 2 pergolas (included), built-in gas BBQ, plus mature trees for privacy. Convenient main floor laundry. Situated on a .46 ACRE LOT on a quiet cul-de-sac, close to Downtown Rochester & Stony Creek Metropark. Award-winning Rochester Schools - Stoney Creek, Hart & Hugger. Great curb appeal & move-in ready!!
Zillow last checked: 8 hours ago
Listing updated: September 05, 2025 at 05:24pm
Listed by:
Barbara Zarantonello 248-891-7724,
Berkshire Hathaway HomeServices Kee Realty
Bought with:
Raymond T Karoumy, 6501397337
Top Agent Realty
Source: Realcomp II,MLS#: 20251028001
Facts & features
Interior
Bedrooms & bathrooms
- Bedrooms: 4
- Bathrooms: 4
- Full bathrooms: 3
- 1/2 bathrooms: 1
Heating
- Forced Air, Natural Gas
Cooling
- Ceiling Fans, Central Air
Appliances
- Included: Dishwasher, Disposal, Double Oven, Dryer, Free Standing Refrigerator, Gas Cooktop, Microwave, Stainless Steel Appliances, Washer, Water Softener Owned
- Laundry: Laundry Room
Features
- Programmable Thermostat, Wet Bar
- Basement: Finished,Full
- Has fireplace: Yes
- Fireplace features: Family Room, Wood Burning
Interior area
- Total interior livable area: 3,516 sqft
- Finished area above ground: 2,616
- Finished area below ground: 900
Property
Parking
- Total spaces: 2
- Parking features: Two Car Garage, Attached, Garage Faces Side
- Attached garage spaces: 2
Features
- Levels: Two
- Stories: 2
- Entry location: GroundLevelwSteps
- Patio & porch: Deck, Porch
- Pool features: In Ground
- Fencing: Fencing Requiredwith Pool
Lot
- Size: 0.46 Acres
- Dimensions: 124 x 166 x 124 x 156
Details
- Parcel number: 1035153007
- Special conditions: Short Sale No,Standard
Construction
Type & style
- Home type: SingleFamily
- Architectural style: Colonial
- Property subtype: Single Family Residence
Materials
- Brick, Vinyl Siding
- Foundation: Active Radon Mitigation, Basement, Block
- Roof: Asphalt
Condition
- New construction: No
- Year built: 1969
- Major remodel year: 2018
Utilities & green energy
- Sewer: Septic Tank
- Water: Community
Community & neighborhood
Location
- Region: Rochester
- Subdivision: COACH LAMP HILLS 1
HOA & financial
HOA
- Has HOA: Yes
- HOA fee: $125 annually
Other
Other facts
- Listing agreement: Exclusive Right To Sell
- Listing terms: Cash,Conventional,FHA,Va Loan
Price history
| Date | Event | Price |
|---|---|---|
| 8/29/2025 | Sold | $625,000+6.8%$178/sqft |
Source: | ||
| 8/23/2025 | Pending sale | $585,000$166/sqft |
Source: | ||
| 8/22/2025 | Listed for sale | $585,000+358.8%$166/sqft |
Source: | ||
| 6/5/2009 | Sold | $127,500-12%$36/sqft |
Source: | ||
| 3/24/2009 | Price change | $144,900-6.5%$41/sqft |
Source: Listhub #30674384 Report a problem | ||
Public tax history
| Year | Property taxes | Tax assessment |
|---|---|---|
| 2024 | $3,569 +2.5% | $201,160 +13.2% |
| 2023 | $3,480 +7.3% | $177,700 +3.9% |
| 2022 | $3,245 -6.3% | $171,070 +5% |
Find assessor info on the county website
Neighborhood: 48306
Nearby schools
GreatSchools rating
- 8/10Hugger Elementary SchoolGrades: PK-5Distance: 0.6 mi
- 8/10Hart Middle SchoolGrades: PK,6-12Distance: 1.4 mi
- 9/10Stoney Creek High SchoolGrades: 6-12Distance: 1.5 mi
Get a cash offer in 3 minutes
Find out how much your home could sell for in as little as 3 minutes with a no-obligation cash offer.
Estimated market value$634,800
Get a cash offer in 3 minutes
Find out how much your home could sell for in as little as 3 minutes with a no-obligation cash offer.
Estimated market value
$634,800

