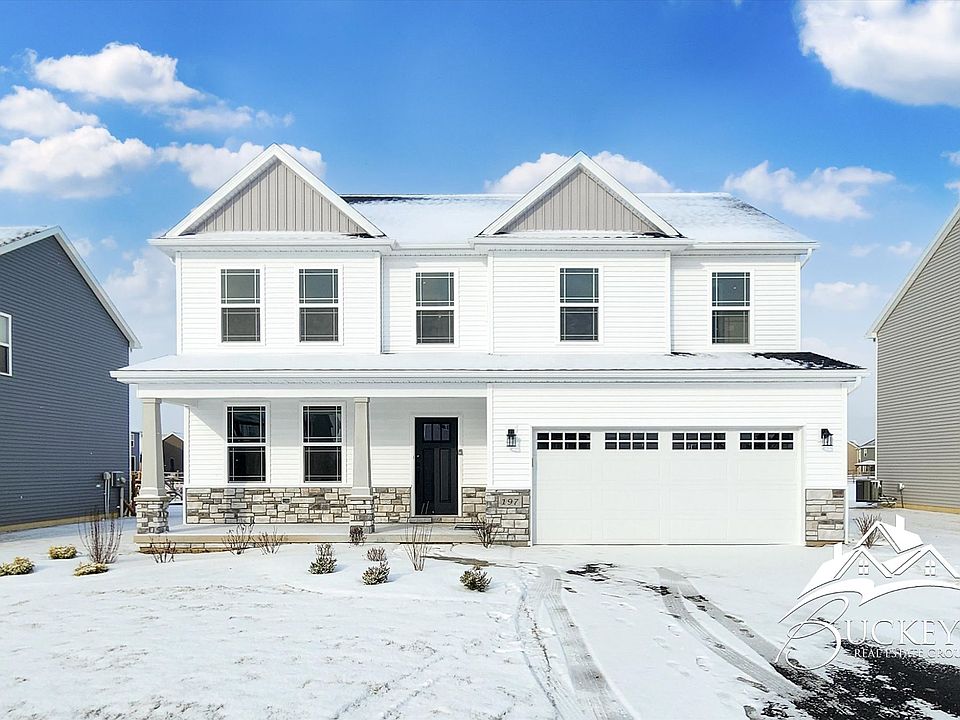Brand New Buckeye Milan Floor Plan breathtaking home featuring a two-story grand foyer and living room with a cozy fireplace and massive windows on every wall, offering incredible natural light and a second-floor overlook. The first floor includes a private mother-in-law suite, perfect for guests. The owner’s suite boasts a glass-enclosed tiled shower and a spacious walk-in closet. Enjoy the convenience of a second-floor laundry and 3 full bathrooms throughout. Relax on the covered porch and make this exceptional home yours! Pictures are for floor plan illustration purposes only.
Under contract
$489,900
153 Bentley Dr, Perrysburg, OH 43551
4beds
2,323sqft
Single Family Residence
Built in 2024
-- sqft lot
$484,900 Zestimate®
$211/sqft
$17/mo HOA
What's special
Private mother-in-law suiteSecond-floor overlookCovered porchSecond-floor laundryIncredible natural lightTwo-story grand foyerMassive windows
- 263 days
- on Zillow |
- 45 |
- 0 |
Zillow last checked: 7 hours ago
Listing updated: July 08, 2025 at 04:11am
Listed by:
Arman Singh (567)277-2402,
Howard Hanna
Source: NORIS,MLS#: 6124129Originating MLS: Toledo
Travel times
Schedule tour
Facts & features
Interior
Bedrooms & bathrooms
- Bedrooms: 4
- Bathrooms: 3
- Full bathrooms: 3
- Main level bathrooms: 1
Primary bedroom
- Description: Primary Bedroom,Flooring: Carpet
- Features: Ceiling Fan(s)
- Level: Upper
- Dimensions: 14 x 15
Bedroom
- Description: Bedroom,Flooring: Carpet
- Level: Upper
- Dimensions: 12 x 12
Bedroom
- Description: Bedroom,Flooring: Carpet
- Level: Upper
- Dimensions: 14 x 11
Bedroom
- Description: Bedroom,Flooring: Carpet
- Level: Main
- Dimensions: 12 x 12
Great room
- Description: Great Room,Flooring: Vinyl
- Features: Fireplace, Vaulted Ceiling(s)
- Level: Main
- Dimensions: 14 x 21
Kitchen
- Description: Kitchen,Flooring: Vinyl
- Features: Eat-in Kitchen, Kitchen Island
- Level: Main
- Dimensions: 11 x 15
Mud room
- Description: Mud Room,Flooring: Vinyl
- Level: Main
- Dimensions: 10 x 9
Utility room
- Description: Utl-Laundry,Flooring: Vinyl
- Level: Upper
- Dimensions: 7 x 11
Heating
- Forced Air, Natural Gas
Cooling
- Central Air
Appliances
- Included: Dishwasher, Disposal, Gas Water Heater, Humidifier, Microwave, Oven, Range, Refrigerator
- Laundry: Electric Dryer Hookup, Upper Level
Features
- Gas Range Connection, Bath in Primary Bedroom
- Basement: Full,Sump Pump
- Has fireplace: Yes
- Fireplace features: Family Room, Fireplace Screen, Gas
Interior area
- Total interior livable area: 2,323 sqft
Video & virtual tour
Property
Parking
- Total spaces: 2
- Parking features: Asphalt, Attached, Driveway, Garage, Garage Door Opener
- Has garage: Yes
- Details: Attached, Garage
Features
- Levels: Two
- Stories: 2
- Patio & porch: Patio
Lot
- Features: Paved, Rectangular Lot
Details
- Parcel number: Q61100240004093000
Construction
Type & style
- Home type: SingleFamily
- Architectural style: Traditional,Two Story
- Property subtype: Single Family Residence
Materials
- Stone, Vinyl Siding
- Foundation: Basement
- Roof: Shingle
Condition
- New construction: Yes
- Year built: 2024
Details
- Builder name: Buckeye Real Estate Group
Utilities & green energy
- Sewer: Sanitary
- Water: Public
Community & HOA
Community
- Subdivision: Summerfield
HOA
- HOA fee: $200 annually
Location
- Region: Perrysburg
Financial & listing details
- Price per square foot: $211/sqft
- Date on market: 12/12/2024
- Listing agreement: Exclusive Right To Sell
- Listing terms: Cash,Conventional
- Inclusions: , ,
About the community
Pond
Discover Summerfield, a welcoming neighborhood in Perrysburg offering the perfect blend of value, quality, and convenience—all from Buckeye Real Estate Group, the most trusted builder in Northwest Ohio.
Located just minutes from The Towne Center at Levis Commons, Interstates 75 and 475, and within walking distance to Perrysburg High School and Rivercrest Park, Summerfield places you exactly where you want to be. Whether you're commuting, shopping, dining, or enjoying the outdoors, everything you need is right around the corner.
Each new construction home in Summerfield is built with Buckeye's signature craftsmanship, attention to detail, and commitment to customer satisfaction. With thoughtfully designed floor plans and high-quality finishes, Summerfield is where families plant roots and make lasting memories.
Come see why so many choose Summerfield — where value meets quality, and a great lifestyle comes standard.
Source: Buckeye Real Estate Group

