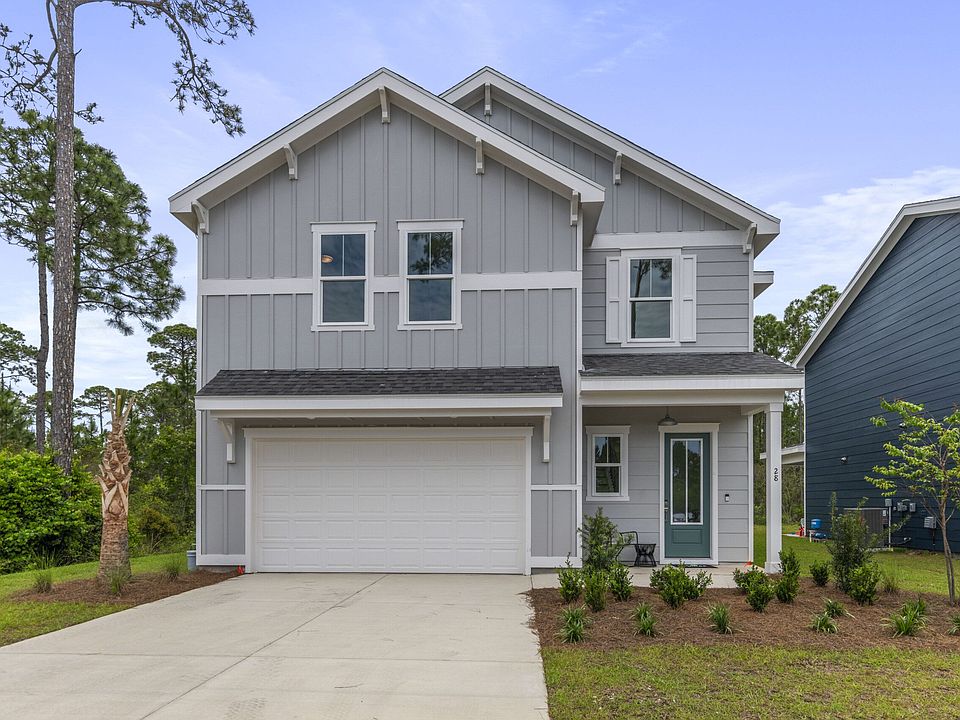Welcome to Brizo, a brand-new neighborhood where tranquility meets convenience. Offering 18 homesites, Brizo is conveniently located near the bay and has a close proximity to the beach, shopping, and dining options. With 4 spacious floor plans, Brizo is perfect for growing families or those looking for more space. The combination of a coastal location, nearby amenities, and accessibility to popular destinations such as 30A, Grayton Beach, and Topsail State Park makes Brizo an ideal choice for individuals or families looking for a vibrant and well-connected community in the Santa Rosa Beach area. The Mozart floor plan offers 5 bedrooms and 3.5 baths with an open living concept downstairs and an amazing loft area upstairs.
These homes come with amazing standard features such as impact windows/doors, quartz countertops, LVP floors throughout all of the common areas/bedrooms, just to name a few!
Pending
$665,000
153 Brizo Ln, Pt Washington, FL 32459
5beds
2,818sqft
Est.:
Single Family Residence
Built in 2025
5,227.2 Square Feet Lot
$655,100 Zestimate®
$236/sqft
$-- HOA
- 205 days |
- 34 |
- 0 |
Zillow last checked: 7 hours ago
Listing updated: October 07, 2025 at 09:28am
Listed by:
Abbott Martin Group 850-460-2900,
EXP Realty LLC
Source: CPAR,MLS#: 771095 Originating MLS: Central Panhandle Association of REALTORS
Originating MLS: Central Panhandle Association of REALTORS
Travel times
Schedule tour
Facts & features
Interior
Bedrooms & bathrooms
- Bedrooms: 5
- Bathrooms: 4
- Full bathrooms: 3
- 1/2 bathrooms: 1
Rooms
- Room types: Bedroom, Family Room, Kitchen, Loft, Primary Bathroom, Primary Bedroom
Primary bedroom
- Level: First
- Dimensions: 19.8 x 13.3
Bedroom
- Level: Second
- Dimensions: 13.3 x 12.6
Bedroom
- Level: Second
- Dimensions: 14 x 12.2
Primary bathroom
- Level: First
- Dimensions: 14.7 x 6.9
Family room
- Description: Family Room/Dining Combo
- Level: First
- Dimensions: 21 x 19.3
Kitchen
- Level: First
- Dimensions: 11.2 x 19.3
Loft
- Level: Second
- Dimensions: 26 x 14.7
Heating
- Central, Electric
Cooling
- Central Air, Ceiling Fan(s)
Appliances
- Included: Dishwasher, Disposal, Microwave
Features
- High Ceilings, Kitchen Island, Pantry, Recessed Lighting, Loft
- Flooring: Tile, Vinyl
Interior area
- Total structure area: 2,818
- Total interior livable area: 2,818 sqft
Property
Parking
- Total spaces: 2
- Parking features: Attached, Garage
- Attached garage spaces: 2
Features
- Levels: Two
- Stories: 2
- Patio & porch: Patio, Covered, Porch
- Exterior features: Patio
Lot
- Size: 5,227.2 Square Feet
- Dimensions: 54 x 100
- Features: Interior Lot, Paved
Details
- Parcel number: 202S20331100000060
- Zoning description: Resid Single Family
Construction
Type & style
- Home type: SingleFamily
- Architectural style: Coastal
- Property subtype: Single Family Residence
Materials
- HardiPlank Type, Vinyl Siding
Condition
- New construction: Yes
- Year built: 2025
Details
- Builder name: Brock Built
Utilities & green energy
- Utilities for property: Electricity Available
Community & HOA
Community
- Security: Smoke Detector(s)
- Subdivision: Brizo
HOA
- Has HOA: Yes
- Services included: Association Management, Pool(s)
Location
- Region: Pt Washington
Financial & listing details
- Price per square foot: $236/sqft
- Date on market: 3/29/2025
- Cumulative days on market: 151 days
- Listing terms: Cash,VA Loan
- Electric utility on property: Yes
- Road surface type: Paved
About the community
A quiet community of stylish new homes nestled between the beach and the bay with plans built for entertaining and relaxing. At Brizo, you'll never have to choose between the bay or the beach, shopping or dining, exploration or relaxation. Brizo offers unparalleled convenience - just 5 minutes to the Choctawhatchee Bay, close proximity to a public beach access on 30A, and a short drive to Destin, 30A and Topsail State Park. Built with stylish design for entertaining and relaxation, enjoy spacious two-story floorplans featuring 10' ceilings, luxury flooring, an open concept kitchen and living area, a luxury primary retreat, and covered patio.
Source: Brock Built
