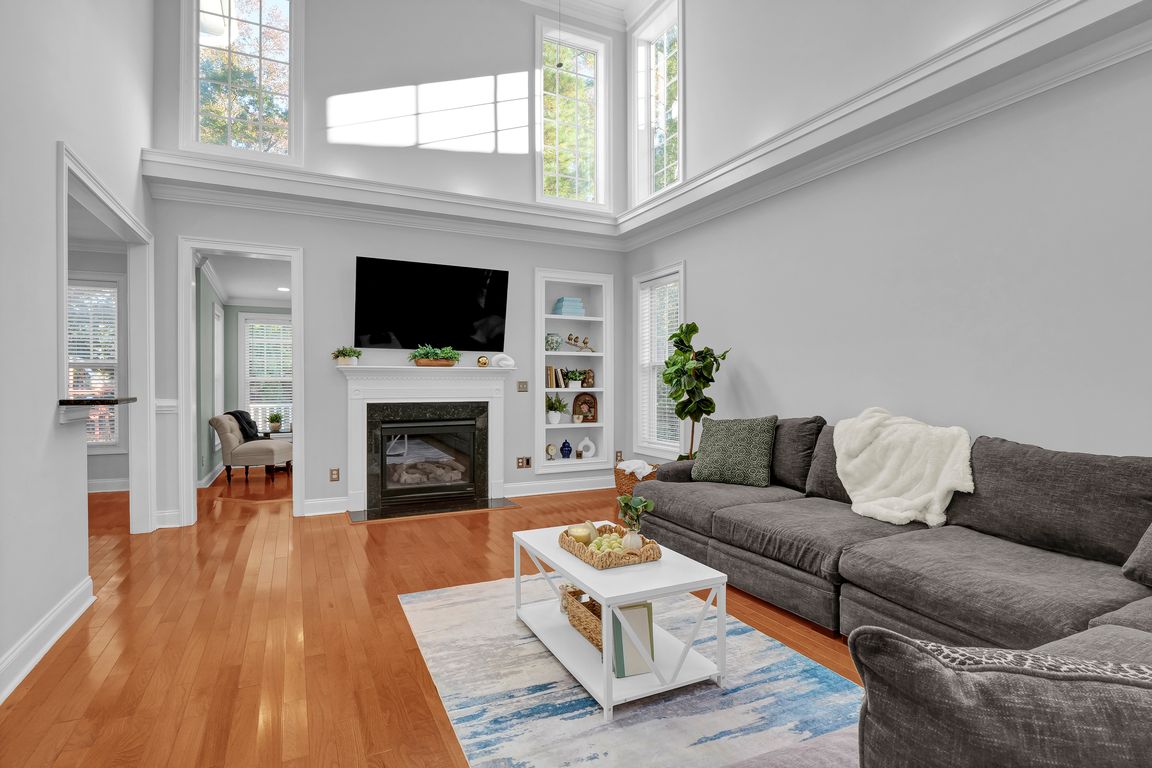
For sale
$690,000
5beds
3,153sqft
153 Brookhaven Trail, Leland, NC 28451
5beds
3,153sqft
Single family residence
Built in 2005
0.36 Acres
2 Garage spaces
$219 price/sqft
$1,250 annually HOA fee
What's special
Welcome to Brookhaven — one of Leland's best-kept secrets. This private riverfront community, nestled among mature hardwoods and set against the peaceful backdrop of the Brunswick River, offers a rare blend of nature, space, and connection. Here, neighbors gather at the pool overlooking the marsh, launch kayaks at sunrise, and enjoy frequent ...
- 6 days |
- 1,066 |
- 59 |
Likely to sell faster than
Source: Hive MLS,MLS#: 100539923 Originating MLS: Cape Fear Realtors MLS, Inc.
Originating MLS: Cape Fear Realtors MLS, Inc.
Travel times
Living Room
Kitchen
Outdoor 1
Zillow last checked: 8 hours ago
Listing updated: November 12, 2025 at 12:00pm
Listed by:
Stephanie C Lanier 910-233-0484,
Intracoastal Realty Corp,
Lanier Property Group 910-398-4304,
Intracoastal Realty Corp
Source: Hive MLS,MLS#: 100539923 Originating MLS: Cape Fear Realtors MLS, Inc.
Originating MLS: Cape Fear Realtors MLS, Inc.
Facts & features
Interior
Bedrooms & bathrooms
- Bedrooms: 5
- Bathrooms: 3
- Full bathrooms: 3
Rooms
- Room types: Dining Room, Living Room, Office, Breakfast Nook, Sunroom, Bedroom 2, Master Bedroom, Bedroom 3, Bedroom 4, Bedroom 5, Other, Laundry
Primary bedroom
- Level: Second
- Dimensions: 17 x 14
Bedroom 2
- Level: First
- Dimensions: 12 x 12
Bedroom 3
- Level: Second
- Dimensions: 13 x 11
Bedroom 4
- Level: Second
- Dimensions: 13 x 11
Bedroom 5
- Level: Second
- Dimensions: 19 x 13
Breakfast nook
- Level: First
- Dimensions: 12 x 10
Dining room
- Level: First
- Dimensions: 15 x 12
Kitchen
- Level: First
- Dimensions: 13 x 12
Laundry
- Level: Second
- Dimensions: 10 x 6
Living room
- Level: First
- Dimensions: 20 x 15
Office
- Level: First
- Dimensions: 13 x 12
Other
- Description: Flex Space
- Level: Second
- Dimensions: 12 x 9
Sunroom
- Level: First
- Dimensions: 15 x 12
Heating
- Electric, Forced Air, Heat Pump
Cooling
- Central Air
Appliances
- Included: Electric Oven, Electric Cooktop, Built-In Microwave, Washer, Refrigerator, Dishwasher
- Laundry: Laundry Room
Features
- Walk-in Closet(s), Vaulted Ceiling(s), Tray Ceiling(s), High Ceilings, Entrance Foyer, Solid Surface, Bookcases, Ceiling Fan(s), Walk-in Shower, Blinds/Shades, Gas Log, Walk-In Closet(s)
- Flooring: LVT/LVP, Tile, Wood
- Has fireplace: Yes
- Fireplace features: Gas Log
Interior area
- Total structure area: 3,153
- Total interior livable area: 3,153 sqft
Property
Parking
- Total spaces: 2
- Parking features: Garage Faces Rear, Concrete
- Garage spaces: 2
Features
- Levels: Two
- Stories: 2
- Patio & porch: Open, Covered, Deck, Porch
- Fencing: Partial,Back Yard,Wood
- Waterfront features: Water Access Comm
Lot
- Size: 0.36 Acres
- Dimensions: 85 x 198 x 83 x 194
- Features: Water Access Comm
Details
- Parcel number: 030od034
- Zoning: Le-Pud
- Special conditions: Standard
Construction
Type & style
- Home type: SingleFamily
- Property subtype: Single Family Residence
Materials
- Brick, Fiber Cement
- Foundation: Crawl Space
- Roof: Shingle
Condition
- New construction: No
- Year built: 2005
Utilities & green energy
- Sewer: Public Sewer
- Water: Public
- Utilities for property: Sewer Connected, Water Connected
Community & HOA
Community
- Subdivision: Brookhaven
HOA
- Has HOA: Yes
- Amenities included: Waterfront Community, Boat Dock, Pool, Maintenance Roads
- HOA fee: $1,250 annually
- HOA name: Brookhaven HOA/ CEPCO
- HOA phone: 910-395-1500
Location
- Region: Leland
Financial & listing details
- Price per square foot: $219/sqft
- Tax assessed value: $507,510
- Annual tax amount: $3,705
- Date on market: 11/8/2025
- Cumulative days on market: 7 days
- Listing agreement: Exclusive Right To Sell
- Listing terms: Cash,Conventional,VA Loan
- Road surface type: Paved