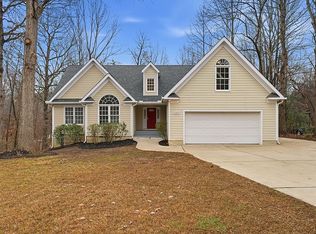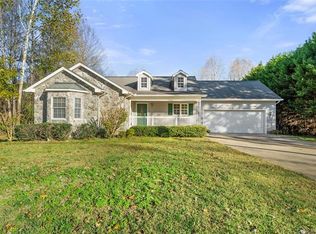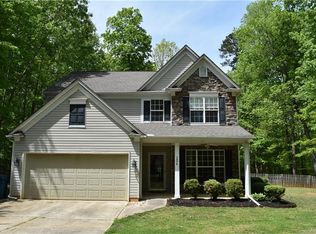Closed
$539,900
153 Byers Rd, Troutman, NC 28166
4beds
2,904sqft
Single Family Residence
Built in 2003
0.52 Acres Lot
$542,500 Zestimate®
$186/sqft
$2,458 Estimated rent
Home value
$542,500
$505,000 - $586,000
$2,458/mo
Zestimate® history
Loading...
Owner options
Explore your selling options
What's special
Welcome to 153 Byers Rd, Troutman – a stunning home with quick access to I-77 and Mooresville, offering both convenience and privacy. No HOA! Step into an open, split-bedroom floor plan featuring a refreshed kitchen with LVP flooring (with hardwoods underneath, if desired). Adequately sized laundry/mud room coming in off of the garage. The master suite boasts a tray ceiling, an updated bathroom with his-and-hers sinks, and a tiled shower. This home has an entertainment ready backyard – an oasis featuring a custom saltwater pool, fenced-in privacy, and a gazebo. Need more space? The beautifully finished walkout basement leads directly to the pool and includes a bar area, large open space, bedroom, and full bath, plus an unfinished section perfect for a gym. The yard is finished off with Bermuda grass in both the front and rear. This home is move-in ready and built for enjoyment. Don't miss your chance to find a nice, centrally located home in Troutman with no HOA.
Zillow last checked: 8 hours ago
Listing updated: September 02, 2025 at 12:48pm
Listing Provided by:
Josh Wilson josh@guardianrealestategrp.com,
Guardian Real Estate Group LLC
Bought with:
Madison Ammann
Cottage Real Estate
Source: Canopy MLS as distributed by MLS GRID,MLS#: 4226684
Facts & features
Interior
Bedrooms & bathrooms
- Bedrooms: 4
- Bathrooms: 3
- Full bathrooms: 3
- Main level bedrooms: 3
Kitchen
- Level: Main
Heating
- Heat Pump
Cooling
- Central Air
Appliances
- Included: Disposal, Electric Range, Electric Water Heater, Refrigerator, Washer/Dryer
- Laundry: Main Level
Features
- Flooring: Tile, Vinyl, Wood
- Basement: Apartment,Partially Finished,Storage Space
- Fireplace features: Living Room
Interior area
- Total structure area: 1,658
- Total interior livable area: 2,904 sqft
- Finished area above ground: 1,658
- Finished area below ground: 1,246
Property
Parking
- Total spaces: 2
- Parking features: Attached Garage, Garage on Main Level
- Attached garage spaces: 2
Features
- Levels: One
- Stories: 1
- Patio & porch: Covered, Deck, Front Porch
- Fencing: Back Yard
Lot
- Size: 0.52 Acres
Details
- Parcel number: 4741410043.000
- Zoning: RS
- Special conditions: Standard
Construction
Type & style
- Home type: SingleFamily
- Property subtype: Single Family Residence
Materials
- Hardboard Siding, Wood
- Roof: Shingle
Condition
- New construction: No
- Year built: 2003
Utilities & green energy
- Sewer: Public Sewer
- Water: City
Community & neighborhood
Location
- Region: Troutman
- Subdivision: None
Other
Other facts
- Listing terms: Cash,Conventional
- Road surface type: Concrete, Paved
Price history
| Date | Event | Price |
|---|---|---|
| 7/1/2025 | Sold | $539,900$186/sqft |
Source: | ||
| 2/27/2025 | Listed for sale | $539,900+12.5%$186/sqft |
Source: | ||
| 1/4/2023 | Sold | $480,000-6.8%$165/sqft |
Source: | ||
| 11/18/2022 | Contingent | $515,000$177/sqft |
Source: | ||
| 11/4/2022 | Listed for sale | $515,000+83.9%$177/sqft |
Source: | ||
Public tax history
| Year | Property taxes | Tax assessment |
|---|---|---|
| 2025 | $3,050 | $498,260 |
| 2024 | $3,050 | $498,260 |
| 2023 | $3,050 +43.1% | $498,260 +53.4% |
Find assessor info on the county website
Neighborhood: 28166
Nearby schools
GreatSchools rating
- 6/10Troutman Elementary SchoolGrades: PK-5Distance: 1 mi
- 2/10Troutman Middle SchoolGrades: 6-8Distance: 0.9 mi
- 4/10South Iredell High SchoolGrades: 9-12Distance: 8.6 mi
Get a cash offer in 3 minutes
Find out how much your home could sell for in as little as 3 minutes with a no-obligation cash offer.
Estimated market value
$542,500


