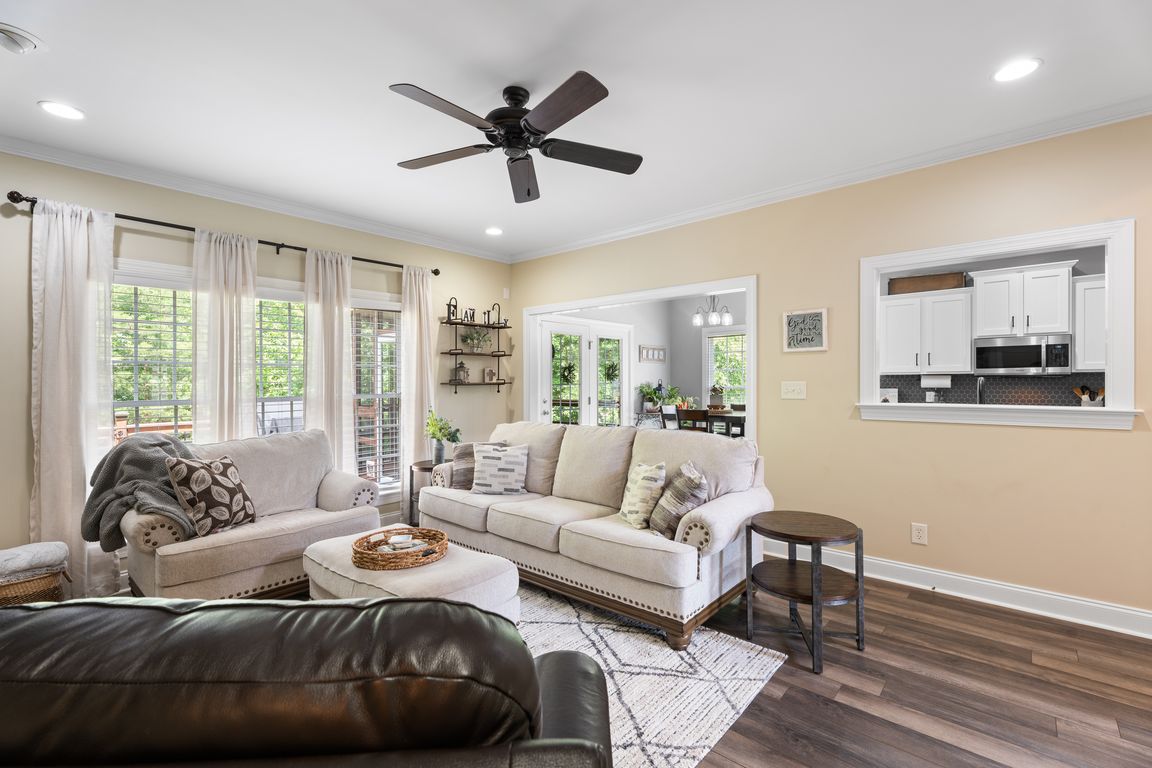
Active
$615,000
4beds
3,617sqft
153 Canyon Rd, Mocksville, NC 27028
4beds
3,617sqft
Single family residence
Built in 2004
0.81 Acres
2 Attached garage spaces
$170 price/sqft
$400 annually HOA fee
What's special
Modern fixturesUpdated deckingTray ceilingFresh paintWet barUpdated cabinet facingsGranite countertops
This beautiful home truly has it all—new roof (Aug ’23), new upstairs HVAC (July ’24), and a stylishly refreshed kitchen featuring granite countertops, new backsplash, updated cabinet facings, and modern fixtures. Fresh paint throughout much of the home creates a bright, welcoming feel, complemented by new carpet in the upstairs bedrooms ...
- 9 days |
- 452 |
- 15 |
Likely to sell faster than
Source: Canopy MLS as distributed by MLS GRID,MLS#: 4310597
Travel times
Living Room
Kitchen
Primary Bedroom
Dining Room
Bedroom
Foyer
Basement (Finished)
Bedroom
Zillow last checked: 7 hours ago
Listing updated: October 14, 2025 at 01:36pm
Listing Provided by:
Nancy Jarrell newhomenancy@gmail.com,
Berkshire Hathaway HomeServices Carolinas Realty
Source: Canopy MLS as distributed by MLS GRID,MLS#: 4310597
Facts & features
Interior
Bedrooms & bathrooms
- Bedrooms: 4
- Bathrooms: 4
- Full bathrooms: 3
- 1/2 bathrooms: 1
- Main level bedrooms: 1
Primary bedroom
- Features: Ceiling Fan(s), En Suite Bathroom, Garden Tub, Walk-In Closet(s)
- Level: Main
- Area: 206.17 Square Feet
- Dimensions: 16' 2" X 12' 9"
Bedroom s
- Features: Ceiling Fan(s), Walk-In Closet(s)
- Level: Upper
- Area: 220.95 Square Feet
- Dimensions: 12' 4" X 17' 11"
Bedroom s
- Features: Ceiling Fan(s), Walk-In Closet(s)
- Level: Upper
- Area: 316.94 Square Feet
- Dimensions: 13' 3" X 23' 11"
Bedroom s
- Features: Ceiling Fan(s), Walk-In Closet(s)
- Level: Upper
- Area: 219.52 Square Feet
- Dimensions: 12' 3" X 17' 11"
Bathroom full
- Features: Garden Tub
- Level: Main
Bathroom full
- Level: Upper
Bathroom full
- Level: Basement
Bathroom half
- Level: Main
Basement
- Level: Basement
- Area: 372.41 Square Feet
- Dimensions: 15' 3" X 24' 5"
Breakfast
- Level: Main
- Area: 103.9 Square Feet
- Dimensions: 11' 4" X 9' 2"
Dining room
- Level: Main
- Area: 145.36 Square Feet
- Dimensions: 11' 4" X 12' 10"
Flex space
- Level: Basement
- Area: 311.23 Square Feet
- Dimensions: 16' 8" X 18' 8"
Kitchen
- Features: Breakfast Bar
- Level: Main
- Area: 161.45 Square Feet
- Dimensions: 11' 4" X 14' 3"
Laundry
- Level: Main
- Area: 66.56 Square Feet
- Dimensions: 7' 10" X 8' 6"
Living room
- Level: Main
- Area: 277.72 Square Feet
- Dimensions: 16' 7" X 16' 9"
Workshop
- Level: Basement
Heating
- Heat Pump
Cooling
- Heat Pump
Appliances
- Included: Dishwasher, Electric Cooktop, Electric Oven, Electric Water Heater, Microwave, Refrigerator with Ice Maker
- Laundry: Laundry Room, Main Level
Features
- Breakfast Bar, Built-in Features, Soaking Tub, Pantry, Walk-In Closet(s)
- Doors: French Doors, Screen Door(s)
- Basement: Basement Shop,Daylight,Exterior Entry,Finished,Walk-Out Access
- Attic: Walk-In
- Fireplace features: Living Room
Interior area
- Total structure area: 2,629
- Total interior livable area: 3,617 sqft
- Finished area above ground: 2,629
- Finished area below ground: 988
Video & virtual tour
Property
Parking
- Total spaces: 2
- Parking features: Driveway, Attached Garage, Garage Faces Side, Garage on Main Level
- Attached garage spaces: 2
- Has uncovered spaces: Yes
Features
- Levels: One and One Half
- Stories: 1.5
- Patio & porch: Deck, Rear Porch, Screened
- Exterior features: Fire Pit
Lot
- Size: 0.81 Acres
Details
- Parcel number: H5170A0047
- Zoning: RA
- Special conditions: Standard
Construction
Type & style
- Home type: SingleFamily
- Architectural style: Traditional
- Property subtype: Single Family Residence
Materials
- Brick Partial, Vinyl
Condition
- New construction: No
- Year built: 2004
Utilities & green energy
- Sewer: Public Sewer
- Water: City
- Utilities for property: Cable Connected, Electricity Connected, Propane
Community & HOA
Community
- Subdivision: Forest Glen
HOA
- Has HOA: Yes
- HOA fee: $400 annually
- HOA name: Forest Glen HOA
- HOA phone: 336-306-2185
Location
- Region: Mocksville
Financial & listing details
- Price per square foot: $170/sqft
- Tax assessed value: $450,690
- Annual tax amount: $2,808
- Date on market: 10/9/2025
- Listing terms: Cash,Conventional,FHA,VA Loan
- Electric utility on property: Yes
- Road surface type: Concrete, Paved