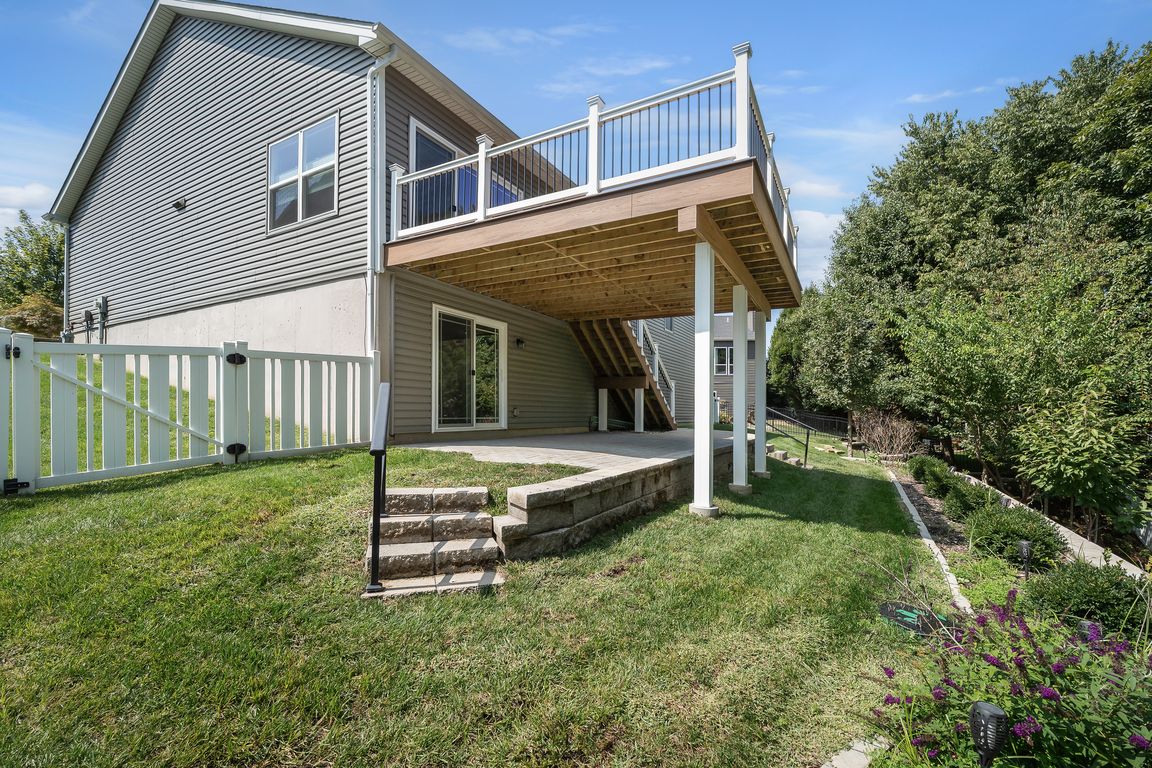
PendingPrice cut: $5K (10/15)
$464,900
4beds
2,560sqft
153 Carlton Point Dr, Wentzville, MO 63385
4beds
2,560sqft
Single family residence
Built in 2018
10,018 sqft
3 Attached garage spaces
$182 price/sqft
$400 annually HOA fee
What's special
Serene wooded viewsPaver patioVinyl fencingPrivate backyard oasisShaker cabinetsFinished walk-out lower levelWalk-in shower
Welcome to this beautifully maintained 8-year-old ranch in Wentzville, perfectly tucked at the back of the neighborhood with serene wooded views of common ground owned by the HOA. The main level offers 9 ft ceilings, 3 bedrooms, and 2 full baths, including a primary suite with dual sinks, walk-in shower, and ...
- 50 days |
- 986 |
- 41 |
Source: MARIS,MLS#: 25061576 Originating MLS: St. Charles County Association of REALTORS
Originating MLS: St. Charles County Association of REALTORS
Travel times
Family Room
Kitchen
Primary Bedroom
Zillow last checked: 9 hours ago
Listing updated: October 27, 2025 at 05:18am
Listing Provided by:
Haylee E Hercules 636-299-7652,
Berkshire Hathaway HomeServices Select Properties
Source: MARIS,MLS#: 25061576 Originating MLS: St. Charles County Association of REALTORS
Originating MLS: St. Charles County Association of REALTORS
Facts & features
Interior
Bedrooms & bathrooms
- Bedrooms: 4
- Bathrooms: 3
- Full bathrooms: 3
- Main level bathrooms: 2
- Main level bedrooms: 3
Primary bedroom
- Description: Spacious walk-in closet with built-ins and en suite bath with dual vanity, walk-in tub & separate shower
- Features: Floor Covering: Luxury Vinyl Plank
- Level: Main
- Area: 195
- Dimensions: 15x13
Bedroom 2
- Features: Floor Covering: Luxury Vinyl Plank
- Level: Main
- Area: 99
- Dimensions: 9x11
Bedroom 3
- Features: Floor Covering: Carpeting
- Level: Main
- Area: 90
- Dimensions: 9x10
Bedroom 4
- Description: spacious walk-in closet
- Features: Floor Covering: Carpeting
- Level: Lower
- Area: 168
- Dimensions: 14x12
Breakfast room
- Features: Floor Covering: Luxury Vinyl Plank
- Level: Main
- Area: 110
- Dimensions: 11x10
Den
- Description: Could be used as a Dining Room or Flex Room
- Features: Floor Covering: Luxury Vinyl Plank
- Level: Main
- Area: 130
- Dimensions: 10x13
Family room
- Features: Floor Covering: Carpeting
- Level: Lower
- Area: 532
- Dimensions: 28x19
Great room
- Features: Floor Covering: Luxury Vinyl Plank
- Level: Main
- Area: 224
- Dimensions: 16x14
Kitchen
- Description: Modern Kitchen w/ large island, shaker cabinets, gas range and quartz countertops.
- Features: Floor Covering: Luxury Vinyl Plank
- Level: Main
- Area: 165
- Dimensions: 15x11
Laundry
- Features: Floor Covering: Luxury Vinyl Plank
- Level: Main
- Area: 30
- Dimensions: 5x6
Heating
- Forced Air, Natural Gas
Cooling
- Central Air, Electric
Appliances
- Included: Dishwasher, Disposal, Microwave, Built-In Gas Range, Refrigerator, Gas Water Heater
- Laundry: Laundry Room, Main Level
Features
- Breakfast Bar, Breakfast Room, Double Vanity, Eat-in Kitchen, Kitchen Island, Open Floorplan, Pantry, Separate Shower, Soaking Tub, Solid Surface Countertop(s), Storage, Walk-In Closet(s)
- Flooring: Carpet, Luxury Vinyl
- Doors: Sliding Doors
- Basement: Concrete,Partially Finished,Full,Sleeping Area,Sump Pump,Walk-Out Access
- Has fireplace: No
Interior area
- Total structure area: 2,560
- Total interior livable area: 2,560 sqft
- Finished area above ground: 1,860
- Finished area below ground: 800
Video & virtual tour
Property
Parking
- Total spaces: 3
- Parking features: Garage, Garage Door Opener
- Attached garage spaces: 3
Accessibility
- Accessibility features: Accessible Full Bath
Features
- Levels: One
- Patio & porch: Composite, Deck, Patio
- Exterior features: Private Yard
- Pool features: Community, Fenced, In Ground, Outdoor Pool
- Fencing: Vinyl
Lot
- Size: 10,018.8 Square Feet
- Features: Adjoins Wooded Area, Back Yard, Landscaped, Private, Secluded, Sloped Down, Sprinklers In Front, Sprinklers In Rear
Details
- Parcel number: 40024968300082D.0000000
- Special conditions: Standard
Construction
Type & style
- Home type: SingleFamily
- Architectural style: Traditional
- Property subtype: Single Family Residence
Materials
- Blown-In Insulation, Vinyl Siding
- Foundation: Concrete Perimeter
- Roof: Architectural Shingle,Shingle
Condition
- Updated/Remodeled
- New construction: No
- Year built: 2018
Utilities & green energy
- Electric: Other
- Sewer: Public Sewer
- Water: Public
- Utilities for property: Cable Available
Community & HOA
Community
- Features: Clubhouse, Pool, Street Lights, Storm Sewer
- Subdivision: Carlton Glen Estate #9
HOA
- Has HOA: Yes
- Amenities included: Association Management, Pool
- Services included: Clubhouse, Pool
- HOA fee: $400 annually
- HOA name: Carlton Glen Estates
Location
- Region: Wentzville
Financial & listing details
- Price per square foot: $182/sqft
- Tax assessed value: $390,288
- Annual tax amount: $5,129
- Date on market: 9/11/2025
- Listing terms: Cash,Conventional,FHA,VA Loan
- Ownership: Private
- Road surface type: Concrete