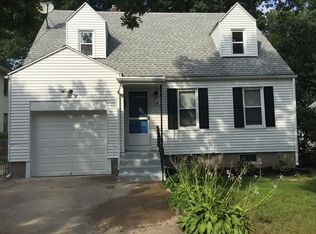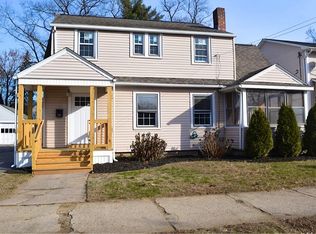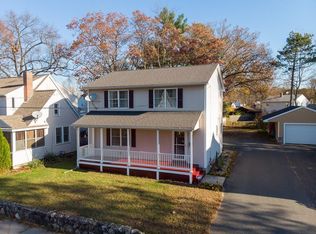Sold for $285,000
$285,000
153 Carver St, Springfield, MA 01108
3beds
1,632sqft
Single Family Residence
Built in 1930
5,828 Square Feet Lot
$285,700 Zestimate®
$175/sqft
$2,585 Estimated rent
Home value
$285,700
$269,000 - $303,000
$2,585/mo
Zestimate® history
Loading...
Owner options
Explore your selling options
What's special
Timeless beauty is what this home has to offer! Solid oak floors throughout most of the house, solid oak doors that brandish a mahogany look along with rich moulding and trim. The special attention to detail doesn't end there, this home boasts beautiful built-ins, that hint of the vintage era of when the home was built and attention to detail was never overlooked. Offering a large bright living room with arch doorways and a brick, woodburning fireplace as a focal point. Just off the living room is a quaint private area that is perfect for an office or playroom! The dining room has ample room to host holidays or game night, with a kitchen that offers a clean, classic look. The second floor boasts a large landing with 3 bedrooms and the full bath. Enjoy time on the 3 season back porch that overlooks a fenced in backyard! Located at the far end of Carver with little traffic and surrounded by longstanding neighbors, this home is waiting for a new family to move in and make it their own!
Zillow last checked: 8 hours ago
Listing updated: September 17, 2025 at 04:43am
Listed by:
Cheryl Pitt 413-883-1921,
Happy Valley Realty Group, LLC 413-250-7223,
Cheryl Pitt 413-883-1921
Bought with:
Dianna Sleis
Berkshire Hathaway HomeServices Realty Professionals
Source: MLS PIN,MLS#: 73377993
Facts & features
Interior
Bedrooms & bathrooms
- Bedrooms: 3
- Bathrooms: 2
- Full bathrooms: 1
- 1/2 bathrooms: 1
Primary bedroom
- Features: Walk-In Closet(s), Flooring - Hardwood
- Level: Second
Bedroom 2
- Features: Closet, Flooring - Hardwood, Lighting - Overhead
- Level: Second
Bedroom 3
- Features: Closet, Flooring - Hardwood, Lighting - Overhead
- Level: Second
Bathroom 1
- Features: Bathroom - Half, Flooring - Hardwood
- Level: First
Bathroom 2
- Features: Bathroom - Full, Bathroom - Tiled With Tub, Pedestal Sink
- Level: Second
Dining room
- Features: Flooring - Hardwood, Archway, Crown Molding
- Level: Main,First
Kitchen
- Features: Ceiling Fan(s), Flooring - Vinyl, Pantry, Exterior Access
- Level: Main,First
Living room
- Features: Flooring - Hardwood, Cable Hookup, Exterior Access, High Speed Internet Hookup, Archway, Crown Molding
- Level: Main,First
Heating
- Steam, Natural Gas
Cooling
- None
Appliances
- Included: Gas Water Heater
- Laundry: Electric Dryer Hookup, Gas Dryer Hookup, In Basement, Washer Hookup
Features
- Internet Available - Unknown
- Flooring: Tile, Vinyl, Hardwood
- Windows: Insulated Windows
- Basement: Full
- Number of fireplaces: 1
- Fireplace features: Living Room
Interior area
- Total structure area: 1,632
- Total interior livable area: 1,632 sqft
- Finished area above ground: 1,632
Property
Parking
- Total spaces: 6
- Parking features: Detached, Paved Drive, Off Street, Paved
- Garage spaces: 2
- Uncovered spaces: 4
Features
- Patio & porch: Porch - Enclosed
- Exterior features: Porch - Enclosed, Rain Gutters, Fenced Yard
- Fencing: Fenced/Enclosed,Fenced
Lot
- Size: 5,828 sqft
- Features: Cleared, Level
Details
- Parcel number: S:02450 P:0059,2577243
- Zoning: R1
Construction
Type & style
- Home type: SingleFamily
- Architectural style: Colonial
- Property subtype: Single Family Residence
Materials
- Frame
- Foundation: Block
- Roof: Shingle
Condition
- Year built: 1930
Utilities & green energy
- Electric: Circuit Breakers
- Sewer: Public Sewer
- Water: Public
- Utilities for property: for Gas Range, for Gas Dryer, for Electric Dryer, Washer Hookup
Community & neighborhood
Security
- Security features: Security System
Community
- Community features: Public Transportation, Shopping, Park, Walk/Jog Trails, Golf, Medical Facility, Laundromat, Highway Access, House of Worship, Private School, Public School, University, Sidewalks
Location
- Region: Springfield
- Subdivision: East Forest Park
Other
Other facts
- Listing terms: Contract
- Road surface type: Paved
Price history
| Date | Event | Price |
|---|---|---|
| 9/16/2025 | Sold | $285,000+3.6%$175/sqft |
Source: MLS PIN #73377993 Report a problem | ||
| 6/9/2025 | Listed for sale | $275,000+132.1%$169/sqft |
Source: MLS PIN #73377993 Report a problem | ||
| 7/16/2003 | Sold | $118,500$73/sqft |
Source: Public Record Report a problem | ||
Public tax history
| Year | Property taxes | Tax assessment |
|---|---|---|
| 2025 | $4,166 +3.7% | $265,700 +6.2% |
| 2024 | $4,018 +10.2% | $250,200 +17% |
| 2023 | $3,645 +1.1% | $213,800 +11.6% |
Find assessor info on the county website
Neighborhood: Forest Park
Nearby schools
GreatSchools rating
- 5/10Alice B Beal Elementary SchoolGrades: PK-5Distance: 0.4 mi
- 3/10Forest Park Middle SchoolGrades: 6-8Distance: 0.9 mi
- NALiberty Preparatory AcademyGrades: 9-12Distance: 0.8 mi
Schools provided by the listing agent
- Elementary: Wasshington
- Middle: Chestnut
- High: Central High
Source: MLS PIN. This data may not be complete. We recommend contacting the local school district to confirm school assignments for this home.
Get pre-qualified for a loan
At Zillow Home Loans, we can pre-qualify you in as little as 5 minutes with no impact to your credit score.An equal housing lender. NMLS #10287.
Sell with ease on Zillow
Get a Zillow Showcase℠ listing at no additional cost and you could sell for —faster.
$285,700
2% more+$5,714
With Zillow Showcase(estimated)$291,414


