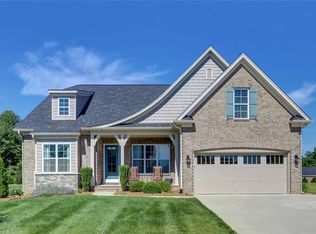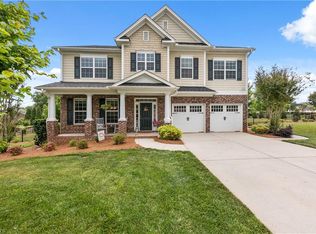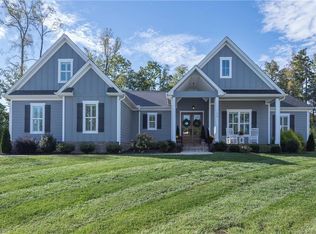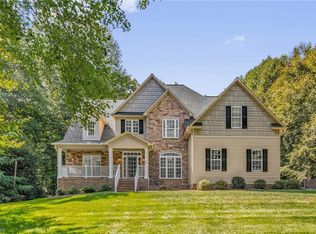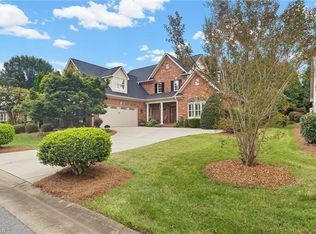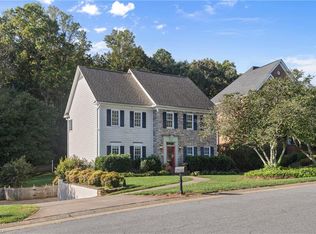The Home That Truly Has It All!This stunning 4-bedroom,3.5-bath home sits in the highly sought-after Oak Valley. The moment you step inside, you’ll love the bright, open floor plan designed for both comfort and entertaining.The kitchen boasts granite countertops, stainless steel appliances, and wine cooler.The living room offers a cozy fireplace,hardwood flooring,and natural light.The primary suite provides a private retreat with a spacious layout and en-suite bath.The dining room, office and additional bedrooms are generously sized, perfect for family or guests.Step outside to the deck that’s perfect for morning coffee, weekend barbecues, or simply relaxing outdoors.Living in Oak Valley means more than just a great home—it’s a lifestyle.Neighborhood amenities include a pool for summer days, pickleball and tennis courts for staying active, and a playground.Also just minutes from schools,dining,shopping,and highway access.This home is move-in ready - waiting for you.
For sale
$669,000
153 Caudle Meadows Dr, Advance, NC 27006
4beds
2,951sqft
Est.:
Stick/Site Built, Residential, Single Family Residence
Built in 2015
0.7 Acres Lot
$653,800 Zestimate®
$--/sqft
$58/mo HOA
What's special
- 77 days |
- 783 |
- 23 |
Zillow last checked: 8 hours ago
Listing updated: October 21, 2025 at 01:06pm
Listed by:
Sandra Johnson 336-749-1537,
Premier Realty NC
Source: Triad MLS,MLS#: 1196434 Originating MLS: Winston-Salem
Originating MLS: Winston-Salem
Tour with a local agent
Facts & features
Interior
Bedrooms & bathrooms
- Bedrooms: 4
- Bathrooms: 4
- Full bathrooms: 3
- 1/2 bathrooms: 1
- Main level bathrooms: 2
Primary bedroom
- Level: Main
- Dimensions: 17 x 14
Bedroom 2
- Level: Second
- Dimensions: 11.67 x 13.17
Bedroom 3
- Level: Second
- Dimensions: 12.92 x 11.75
Bedroom 4
- Level: Second
- Dimensions: 12.67 x 11.67
Bonus room
- Level: Second
- Dimensions: 21.58 x 13
Breakfast
- Level: Main
- Dimensions: 10 x 10
Dining room
- Level: Main
- Dimensions: 12.67 x 11.67
Great room
- Level: Main
- Dimensions: 18 x 16.33
Kitchen
- Level: Main
- Dimensions: 14 x 10
Laundry
- Level: Main
- Dimensions: 7.33 x 6.67
Office
- Level: Second
- Dimensions: 12 x 11.08
Heating
- Forced Air, Natural Gas
Cooling
- Central Air
Appliances
- Included: Microwave, Dishwasher, Disposal, Range, Gas Water Heater
- Laundry: Dryer Connection, Main Level, Washer Hookup
Features
- Ceiling Fan(s), Dead Bolt(s), Soaking Tub, Kitchen Island, Separate Shower, Solid Surface Counter
- Flooring: Carpet, Wood
- Basement: Crawl Space
- Attic: Pull Down Stairs
- Number of fireplaces: 1
- Fireplace features: Gas Log, Great Room
Interior area
- Total structure area: 2,951
- Total interior livable area: 2,951 sqft
- Finished area above ground: 2,951
Property
Parking
- Total spaces: 2
- Parking features: Driveway, Garage, Paved, Attached
- Attached garage spaces: 2
- Has uncovered spaces: Yes
Features
- Levels: One and One Half
- Stories: 1
- Patio & porch: Porch
- Exterior features: Garden, Sprinkler System
- Pool features: In Ground, Community
Lot
- Size: 0.7 Acres
- Features: Cleared, Level
Details
- Parcel number: E900000720
- Zoning: SFR
- Special conditions: Owner Sale
- Other equipment: Irrigation Equipment
Construction
Type & style
- Home type: SingleFamily
- Architectural style: Transitional
- Property subtype: Stick/Site Built, Residential, Single Family Residence
Materials
- Brick
Condition
- Year built: 2015
Utilities & green energy
- Sewer: Septic Tank
- Water: Public
Green energy
- Green verification: ENERGY STAR Certified Homes
Community & HOA
Community
- Security: Security System, Smoke Detector(s)
- Subdivision: Oak Valley
HOA
- Has HOA: Yes
- HOA fee: $700 annually
Location
- Region: Advance
Financial & listing details
- Tax assessed value: $607,120
- Annual tax amount: $4,180
- Date on market: 9/25/2025
- Cumulative days on market: 44 days
- Listing agreement: Exclusive Right To Sell
- Listing terms: Cash,Conventional
Estimated market value
$653,800
$621,000 - $686,000
$2,938/mo
Price history
Price history
| Date | Event | Price |
|---|---|---|
| 9/27/2025 | Listed for sale | $669,000-0.9% |
Source: | ||
| 8/18/2025 | Listing removed | $675,000 |
Source: | ||
| 8/9/2025 | Listed for sale | $675,000+80% |
Source: | ||
| 8/25/2015 | Sold | $374,900 |
Source: | ||
| 8/18/2015 | Pending sale | $374,900$127/sqft |
Source: Berkshire Hathaway HomeServices Carolinas Realty #750708 Report a problem | ||
Public tax history
Public tax history
| Year | Property taxes | Tax assessment |
|---|---|---|
| 2024 | $3,147 | $407,070 |
| 2023 | $3,147 -0.6% | $407,070 |
| 2022 | $3,167 +0.6% | $407,070 |
Find assessor info on the county website
BuyAbility℠ payment
Est. payment
$3,871/mo
Principal & interest
$3205
Property taxes
$374
Other costs
$292
Climate risks
Neighborhood: 27006
Nearby schools
GreatSchools rating
- 9/10Shady Grove ElementaryGrades: PK-5Distance: 2.6 mi
- 10/10William Ellis MiddleGrades: 6-8Distance: 3.9 mi
- 4/10Davie County HighGrades: 9-12Distance: 5.2 mi
Schools provided by the listing agent
- Elementary: Shady Grove
- Middle: Ellis
- High: Davie County
Source: Triad MLS. This data may not be complete. We recommend contacting the local school district to confirm school assignments for this home.
- Loading
- Loading
