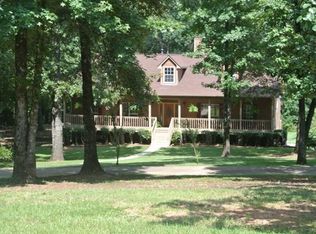Sold for $395,000 on 02/10/25
$395,000
153 Chestnut Dr, Alabaster, AL 35007
3beds
3,101sqft
Single Family Residence
Built in 1992
2.95 Acres Lot
$400,500 Zestimate®
$127/sqft
$2,860 Estimated rent
Home value
$400,500
$308,000 - $517,000
$2,860/mo
Zestimate® history
Loading...
Owner options
Explore your selling options
What's special
Discover your dream home on a serene 3-acre wooded lot! This 3-bedroom, 2.5-bath gem features a main-level master suite and two upstairs bedrooms. Enjoy relaxation in the Lazy L pool with a new liner and a choice of saltwater or chlorine. Additional highlights include stylish new luxury vinyl and carpet throughout, a new hot water heater, a spacious 44 x 30 workshop with three garage doors, and a screened and open deck ideal for entertaining. The property is also horse-friendly. Plus, a $500 carpet allowance is offered for the upstairs bedroom that does not have new carpet. Don’t miss out—schedule your viewing today!
Zillow last checked: 8 hours ago
Listing updated: February 25, 2025 at 09:59am
Listed by:
Amy Hobbs 205-790-1253,
Keller Williams Realty Vestavia
Bought with:
Amy Hobbs
Keller Williams Realty Vestavia
Source: GALMLS,MLS#: 21395605
Facts & features
Interior
Bedrooms & bathrooms
- Bedrooms: 3
- Bathrooms: 3
- Full bathrooms: 2
- 1/2 bathrooms: 1
Primary bedroom
- Level: First
Bedroom 1
- Level: Second
Bedroom 2
- Level: Second
Primary bathroom
- Level: First
Bathroom 1
- Level: First
Kitchen
- Features: Tile Counters, Breakfast Bar, Butlers Pantry, Kitchen Island, Pantry
- Level: First
Living room
- Level: First
Basement
- Area: 216
Office
- Level: Second
Heating
- Dual Systems (HEAT), Natural Gas
Cooling
- Central Air, Electric, Split System, Ceiling Fan(s)
Appliances
- Included: ENERGY STAR Qualified Appliances, Gas Cooktop, Dishwasher, Gas Oven, Refrigerator, Self Cleaning Oven, Stove-Gas, Gas Water Heater
- Laundry: Electric Dryer Hookup, Washer Hookup, Main Level, Laundry Room, Laundry (ROOM), Yes
Features
- Central Vacuum, Multiple Staircases, Recessed Lighting, Split Bedroom, High Ceilings, Crown Molding, Smooth Ceilings, Soaking Tub, Linen Closet, Separate Shower, Double Vanity, Split Bedrooms
- Flooring: Carpet, Tile, Vinyl
- Doors: French Doors, Insulated Door
- Windows: Window Treatments, Double Pane Windows
- Basement: Full,Partially Finished,Block,Daylight
- Attic: Pull Down Stairs,Walk-In,Yes
- Number of fireplaces: 1
- Fireplace features: Brick (FIREPL), Gas Log, Ventless, Living Room, Gas
Interior area
- Total interior livable area: 3,101 sqft
- Finished area above ground: 2,885
- Finished area below ground: 216
Property
Parking
- Total spaces: 2
- Parking features: Attached, Basement, Boat, Detached, Driveway, Lower Level, RV Access/Parking, Garage Faces Side
- Attached garage spaces: 2
- Has uncovered spaces: Yes
Features
- Levels: 2+ story
- Patio & porch: Open (PATIO), Patio, Porch, Porch Screened, Covered (DECK), Open (DECK), Screened (DECK), Deck
- Exterior features: Outdoor Grill, Lighting
- Has private pool: Yes
- Pool features: In Ground, Salt Water, Private
- Has view: Yes
- View description: None
- Waterfront features: No
Lot
- Size: 2.95 Acres
- Features: Acreage, Many Trees, Horses Permitted, Subdivision
Details
- Additional structures: Workshop
- Parcel number: 236240000001.030
- Special conditions: As Is
- Horses can be raised: Yes
Construction
Type & style
- Home type: SingleFamily
- Property subtype: Single Family Residence
Materials
- Brick Over Foundation, Vinyl Siding
- Foundation: Basement
Condition
- Year built: 1992
Utilities & green energy
- Sewer: Septic Tank
- Water: Public
- Utilities for property: Underground Utilities
Green energy
- Energy efficient items: Thermostat
Community & neighborhood
Community
- Community features: BBQ Area, Street Lights
Location
- Region: Alabaster
- Subdivision: Harvest Ridge
Price history
| Date | Event | Price |
|---|---|---|
| 2/10/2025 | Sold | $395,000-3.7%$127/sqft |
Source: | ||
| 1/8/2025 | Contingent | $410,000$132/sqft |
Source: | ||
| 12/20/2024 | Price change | $410,000-7.9%$132/sqft |
Source: | ||
| 11/11/2024 | Price change | $445,000-3.3%$144/sqft |
Source: | ||
| 8/26/2024 | Listed for sale | $460,000$148/sqft |
Source: | ||
Public tax history
| Year | Property taxes | Tax assessment |
|---|---|---|
| 2025 | $2,303 +0.9% | $43,400 +0.9% |
| 2024 | $2,281 +9.2% | $43,000 +9% |
| 2023 | $2,089 +9.3% | $39,440 +9.1% |
Find assessor info on the county website
Neighborhood: 35007
Nearby schools
GreatSchools rating
- 9/10Meadow View Elem SchoolGrades: PK-3Distance: 1 mi
- 7/10Thompson Middle SchoolGrades: 6-8Distance: 3.2 mi
- 7/10Thompson High SchoolGrades: 9-12Distance: 3.8 mi
Schools provided by the listing agent
- Elementary: Meadowview
- Middle: Thompson
- High: Thompson
Source: GALMLS. This data may not be complete. We recommend contacting the local school district to confirm school assignments for this home.
Get a cash offer in 3 minutes
Find out how much your home could sell for in as little as 3 minutes with a no-obligation cash offer.
Estimated market value
$400,500
Get a cash offer in 3 minutes
Find out how much your home could sell for in as little as 3 minutes with a no-obligation cash offer.
Estimated market value
$400,500
