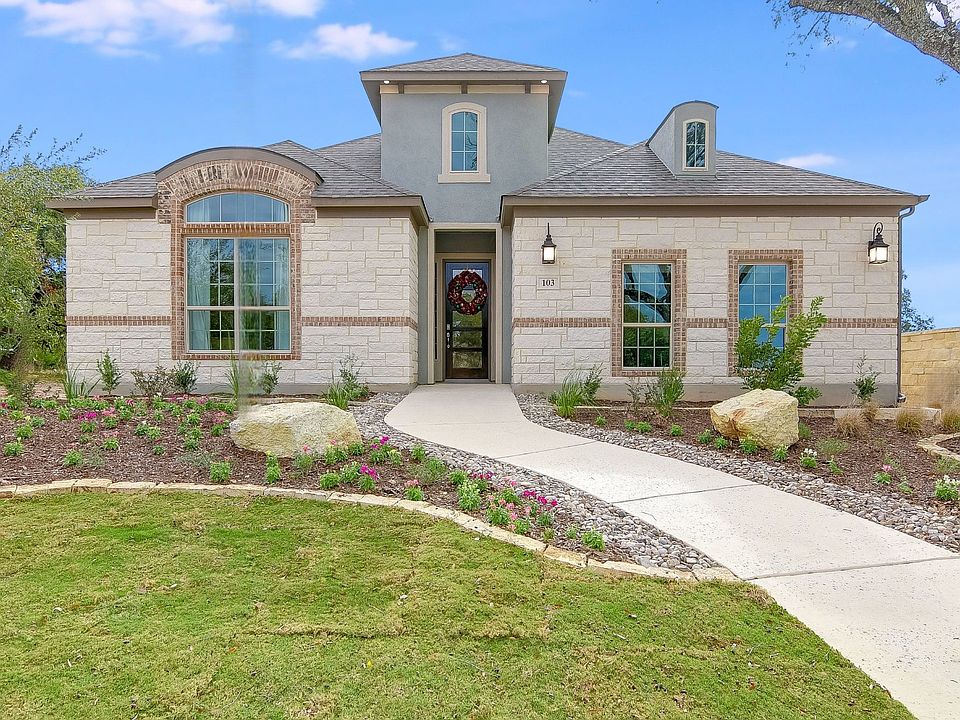To be built home est. completion Spring 2026. Beautiful North facing cozy home with 10' to 12' ceilings; command center office; fireplace; gorgeous covered patio and 2-car garage. Nestled in the Ranches of Creekside garden home section with quick access to Highway 46, short drive to downtown Boerne, HEB and 1-10. Features include vinyl, ceramic and carpet flooring with Kentmoore full extension, soft close cabinet drawers and doors, lighting and plumbing fixtures as well as counter-tops creating a harmonious zen-like environment, carefully selected by our Deco design team.
New construction
$497,000
153 CINNAMON CREEK, Boerne, TX 78006
2beds
1,866sqft
Single Family Residence
Built in 2025
6,969.6 Square Feet Lot
$489,900 Zestimate®
$266/sqft
$105/mo HOA
What's special
Command center officeGorgeous covered patioLighting and plumbing fixtures
- 206 days |
- 88 |
- 2 |
Zillow last checked: 7 hours ago
Listing updated: May 20, 2025 at 11:51am
Listed by:
Frank Sitterle TREC #435887 (512) 766-1989,
The Sitterle Homes, LTC
Source: LERA MLS,MLS#: 1848867
Travel times
Schedule tour
Facts & features
Interior
Bedrooms & bathrooms
- Bedrooms: 2
- Bathrooms: 3
- Full bathrooms: 2
- 1/2 bathrooms: 1
Primary bedroom
- Features: Walk-In Closet(s), Ceiling Fan(s), Full Bath
- Area: 196
- Dimensions: 14 x 14
Bedroom 2
- Area: 154
- Dimensions: 14 x 11
Primary bathroom
- Features: Tub/Shower Separate, Separate Vanity, Double Vanity
- Area: 70
- Dimensions: 10 x 7
Dining room
- Area: 110
- Dimensions: 10 x 11
Family room
- Area: 306
- Dimensions: 18 x 17
Kitchen
- Area: 170
- Dimensions: 17 x 10
Office
- Area: 42
- Dimensions: 7 x 6
Heating
- Central, 1 Unit, Natural Gas
Cooling
- 16+ SEER AC, Ceiling Fan(s), Central Air, Whole House Fan
Appliances
- Included: Cooktop, Built-In Oven, Self Cleaning Oven, Microwave, Gas Cooktop, Disposal, Dishwasher, Plumbed For Ice Maker, Gas Water Heater, Plumb for Water Softener, Double Oven, ENERGY STAR Qualified Appliances
- Laundry: Laundry Room, Washer Hookup, Dryer Connection
Features
- One Living Area, Eat-in Kitchen, Two Eating Areas, Breakfast Bar, Pantry, Study/Library, Utility Room Inside, 1st Floor Lvl/No Steps, High Ceilings, Open Floorplan, High Speed Internet, All Bedrooms Downstairs, Walk-In Closet(s), Master Downstairs, Ceiling Fan(s), Chandelier
- Flooring: Carpet, Ceramic Tile, Vinyl
- Windows: Double Pane Windows, Skylight(s)
- Has basement: No
- Attic: Pull Down Storage
- Number of fireplaces: 1
- Fireplace features: One, Family Room, Gas Logs Included, Gas
Interior area
- Total interior livable area: 1,866 sqft
Property
Parking
- Total spaces: 2
- Parking features: Two Car Garage, Attached, Garage Door Opener
- Attached garage spaces: 2
Accessibility
- Accessibility features: Accessible Entrance, Accessible Hallway(s), Accessible Doors, First Floor Bath, First Floor Bedroom
Features
- Levels: One
- Stories: 1
- Patio & porch: Covered
- Exterior features: Sprinkler System, Rain Gutters
- Pool features: None, Community
Lot
- Size: 6,969.6 Square Feet
- Dimensions: 36'X126'X78'X132'
- Features: Irregular Lot, Zero Lot Line, Level, Curbs, Street Gutters, Sidewalks, Streetlights
Construction
Type & style
- Home type: SingleFamily
- Architectural style: Traditional
- Property subtype: Single Family Residence
Materials
- 4 Sides Masonry, Stone, Stucco, Radiant Barrier
- Foundation: Slab
- Roof: Composition
Condition
- Under Construction,New Construction
- New construction: Yes
- Year built: 2025
Details
- Builder name: SITTERLE HOMES
Utilities & green energy
- Electric: PEC ENERGY
- Gas: BOERNE
- Sewer: BOERNE, Sewer System
- Water: BOERNE, Water System
- Utilities for property: Cable Available, Private Garbage Service
Green energy
- Energy efficient items: Variable Speed HVAC
- Indoor air quality: Contaminant Control
- Water conservation: Low Flow Commode, Rain/Freeze Sensors
Community & HOA
Community
- Features: Clubhouse, Playground, Jogging Trails, Sports Court, Cluster Mail Box
- Security: Smoke Detector(s), Security System Owned, Prewired, Controlled Access
- Subdivision: Ranches at Creekside
HOA
- Has HOA: Yes
- HOA fee: $315 quarterly
- HOA name: FIRST SERVICE RESIDENTIAL
- Second HOA name: Landscaping Maintence
- Additional fee info: HOA Fee 2: $165.00 Monthly
Location
- Region: Boerne
Financial & listing details
- Price per square foot: $266/sqft
- Annual tax amount: $1
- Price range: $497K - $497K
- Date on market: 3/11/2025
- Cumulative days on market: 206 days
- Listing terms: Conventional,FHA,VA Loan,Buydown,TX Vet,Cash
- Road surface type: Paved, Asphalt
About the community
Discover the small town charm of the Ranches at Creekside, a cozy lock & leave community that inspires a laid-back lifestyle nestled along Highway 46. Here in this quiet enclave, you can enjoy panoramic views of stunning grand oaks that make you forget you're just a short commute to San Antonio with convenient access to IH10 or 281. Ranches at Creekside is the ultimate lock & leave experience offering the convenience of a low maintenance lifestyle ideal for busy working professionals or those simply looking to downsize.
Source: Sitterle Homes

