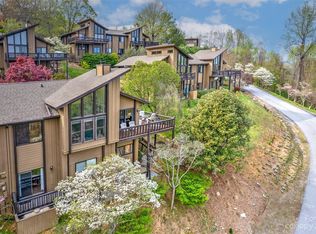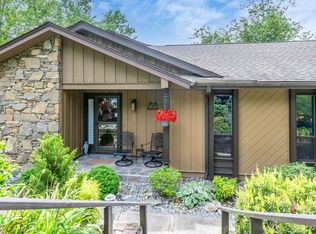Closed
$535,000
153 Country Ridge Rd, Hendersonville, NC 28739
2beds
2,225sqft
Condominium
Built in 1980
-- sqft lot
$-- Zestimate®
$240/sqft
$3,016 Estimated rent
Home value
Not available
Estimated sales range
Not available
$3,016/mo
Zestimate® history
Loading...
Owner options
Explore your selling options
What's special
Absolutely stunning lock and go condo! Truly Unsurpassed Easterly Long Range Views.
Amazing Kitchen, completely remodeled. Outfitted with Stainless Steel Bosch appliances complete with induction cooktop. Beautiful quarts countertops, Massive Island. Perfect for entertaining.
Many upgrades and improvements have been made throughout.
Primary Bathroom and Powder/Laundry Room have also been stylishly renovated.
New Hardwood Floors on main level. New Carpeting on Lower level. Freshly painted. Lower Level features Large Bedroom, could possibly be converted to two. Family Room opens to 2nd rear deck. Game/Flex area adjoining. Unfinished utility room has room for a workshop, leads to exterior, washer hookup.
Ready for you to move in and enjoy!
Zillow last checked: 8 hours ago
Listing updated: January 18, 2026 at 01:23pm
Listing Provided by:
Laura Flores Laura@NextHomeWNC.com,
NextHome WNC Realty
Bought with:
Matthew Rice
Howard Hanna Beverly-Hanks Asheville-Biltmore Park
Source: Canopy MLS as distributed by MLS GRID,MLS#: 4278748
Facts & features
Interior
Bedrooms & bathrooms
- Bedrooms: 2
- Bathrooms: 3
- Full bathrooms: 2
- 1/2 bathrooms: 1
- Main level bedrooms: 1
Primary bedroom
- Features: Ceiling Fan(s)
- Level: Main
- Area: 235.34 Square Feet
- Dimensions: 17' 4" X 13' 7"
Bedroom s
- Level: Basement
- Area: 273.85 Square Feet
- Dimensions: 24' 2" X 11' 4"
Bathroom full
- Level: Basement
- Area: 81.42 Square Feet
- Dimensions: 9' 8" X 8' 5"
Dining area
- Level: Main
- Area: 117.14 Square Feet
- Dimensions: 12' 4" X 9' 6"
Family room
- Features: See Remarks
- Level: Basement
- Area: 413.1 Square Feet
- Dimensions: 30' 5" X 13' 7"
Great room
- Features: Vaulted Ceiling(s)
- Level: Main
- Area: 241.75 Square Feet
- Dimensions: 17' 2" X 14' 1"
Kitchen
- Features: Kitchen Island
- Level: Main
- Area: 206.89 Square Feet
- Dimensions: 12' 2" X 17' 0"
Laundry
- Level: Main
- Area: 99.15 Square Feet
- Dimensions: 13' 1" X 7' 7"
Heating
- Heat Pump
Cooling
- Heat Pump
Appliances
- Included: Dishwasher, Dryer, Electric Cooktop, Electric Water Heater, Induction Cooktop, Microwave, Refrigerator, Wall Oven, Washer/Dryer
- Laundry: In Bathroom, Main Level, Sink, Washer Hookup
Features
- Kitchen Island, Open Floorplan, Pantry, Storage
- Flooring: Tile, Wood
- Doors: Screen Door(s), Sliding Doors, Storm Door(s)
- Basement: Basement Shop,Exterior Entry,Storage Space
Interior area
- Total structure area: 1,227
- Total interior livable area: 2,225 sqft
- Finished area above ground: 1,227
- Finished area below ground: 998
Property
Parking
- Total spaces: 7
- Parking features: Detached Carport
- Carport spaces: 1
- Uncovered spaces: 6
- Details: Additional guest parking available. 2 Cars fit in driveway, 1 Covered space.
Features
- Levels: One
- Stories: 1
- Entry location: Main
- Patio & porch: Balcony, Deck, Front Porch, Rear Porch
- Has view: Yes
- View description: City, Long Range, Mountain(s)
Lot
- Features: Views
Details
- Parcel number: 9558493164.007
- Zoning: R30
- Special conditions: Standard
Construction
Type & style
- Home type: Condo
- Architectural style: Traditional
- Property subtype: Condominium
Materials
- Stone, Wood
- Foundation: Crawl Space
Condition
- New construction: No
- Year built: 1980
Utilities & green energy
- Sewer: Public Sewer
- Water: City
- Utilities for property: Cable Available, Electricity Connected, Underground Utilities
Community & neighborhood
Security
- Security features: Radon Mitigation System, Security System
Community
- Community features: Street Lights
Location
- Region: Hendersonville
- Subdivision: Country Ridge
HOA & financial
HOA
- Has HOA: Yes
- HOA fee: $540 monthly
- Association name: Mary Landry
- Association phone: 828-329-2351
- Second association name: Worthy- Marion Bachard
- Second association phone: 828-698-3343
Other
Other facts
- Road surface type: Asphalt, Paved
Price history
| Date | Event | Price |
|---|---|---|
| 1/15/2026 | Sold | $535,000-5.3%$240/sqft |
Source: | ||
| 11/11/2025 | Pending sale | $565,000$254/sqft |
Source: | ||
| 8/21/2025 | Listed for sale | $565,000$254/sqft |
Source: | ||
| 8/6/2025 | Pending sale | $565,000$254/sqft |
Source: | ||
| 7/11/2025 | Listed for sale | $565,000$254/sqft |
Source: | ||
Public tax history
| Year | Property taxes | Tax assessment |
|---|---|---|
| 2018 | $974 | $172,300 |
| 2017 | $974 | $172,300 |
| 2016 | -- | $172,300 |
Find assessor info on the county website
Neighborhood: 28739
Nearby schools
GreatSchools rating
- 9/10Hendersonville ElementaryGrades: K-5Distance: 1.7 mi
- 4/10Hendersonville MiddleGrades: 6-8Distance: 1.9 mi
- 8/10Hendersonville HighGrades: 9-12Distance: 2.4 mi
Schools provided by the listing agent
- Elementary: Bruce Drysdale
- Middle: Hendersonville
- High: Hendersonville
Source: Canopy MLS as distributed by MLS GRID. This data may not be complete. We recommend contacting the local school district to confirm school assignments for this home.

Get pre-qualified for a loan
At Zillow Home Loans, we can pre-qualify you in as little as 5 minutes with no impact to your credit score.An equal housing lender. NMLS #10287.

