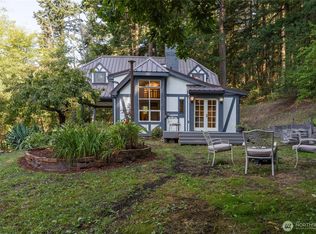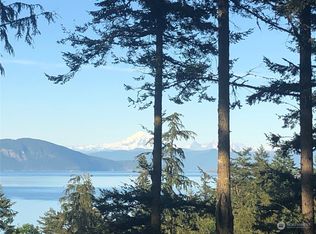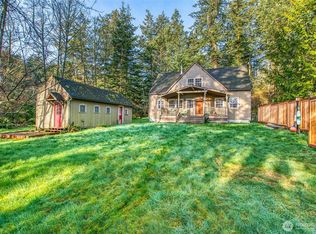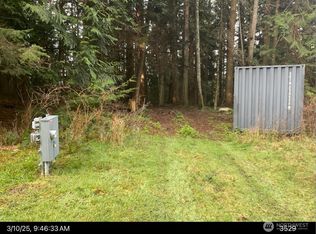Sold
Listed by:
Cheryl Buck,
Buck Real Estate,
Marilyn Buck,
Buck Real Estate
Bought with: COMPASS
$625,000
153 Deer Point Road, Orcas Island, WA 98279
3beds
3,441sqft
Single Family Residence
Built in 1887
4.57 Acres Lot
$720,900 Zestimate®
$182/sqft
$2,349 Estimated rent
Home value
$720,900
$541,000 - $944,000
$2,349/mo
Zestimate® history
Loading...
Owner options
Explore your selling options
What's special
Escape to serene Orcas Island with this 4.5-acre historic property, offering captivating saltwater views of Rosario Strait. The 1880s-built main house awaits your vision for repairs and remodeling. Enjoy the potential of multiple outbuildings and an unfinished cabin, perfect for guests or additional projects. The expansive grounds provide ample space for gardening and animals, ensuring a peaceful, self-sustaining lifestyle. Nestled at the end of a private road, this unique estate promises tranquility and endless possibilities. Embrace the opportunity to restore and personalize this charming slice of island history. This is a Fannie Mae HomePath property and is being sold As-Is. Buyer to verify all info.
Zillow last checked: 8 hours ago
Listing updated: August 16, 2024 at 02:35pm
Listed by:
Cheryl Buck,
Buck Real Estate,
Marilyn Buck,
Buck Real Estate
Bought with:
Kevin Ranker, 22011354
COMPASS
Source: NWMLS,MLS#: 2244774
Facts & features
Interior
Bedrooms & bathrooms
- Bedrooms: 3
- Bathrooms: 1
- 3/4 bathrooms: 1
- Main level bathrooms: 1
- Main level bedrooms: 1
Primary bedroom
- Level: Main
Bedroom
- Level: Second
Bedroom
- Level: Second
Bathroom three quarter
- Level: Main
Den office
- Level: Main
Entry hall
- Level: Main
Family room
- Level: Main
Kitchen with eating space
- Level: Main
Living room
- Level: Main
Utility room
- Level: Main
Heating
- Fireplace(s)
Cooling
- None
Features
- Dining Room, Loft
- Flooring: Hardwood, Vinyl, Carpet
- Doors: French Doors
- Basement: None
- Number of fireplaces: 2
- Fireplace features: Wood Burning, Main Level: 2, Fireplace
Interior area
- Total structure area: 3,441
- Total interior livable area: 3,441 sqft
Property
Parking
- Parking features: RV Parking, Driveway
Features
- Levels: Two
- Stories: 2
- Entry location: Main
- Patio & porch: Hardwood, Wall to Wall Carpet, Dining Room, French Doors, Loft, Walk-In Closet(s), Fireplace
- Has view: Yes
- View description: Bay, See Remarks, Strait, Territorial
- Has water view: Yes
- Water view: Bay,Strait
Lot
- Size: 4.57 Acres
- Features: Dead End Street, Value In Land, Deck, Fenced-Partially, Gated Entry, Outbuildings, Patio, RV Parking
- Topography: Level,PartialSlope
Details
- Parcel number: 161523007000
- Special conditions: Standard
Construction
Type & style
- Home type: SingleFamily
- Property subtype: Single Family Residence
Materials
- Wood Siding
- Roof: Metal
Condition
- Year built: 1887
- Major remodel year: 1975
Utilities & green energy
- Sewer: Septic Tank
- Water: Shared Well
Community & neighborhood
Location
- Region: Olga
- Subdivision: Olga
Other
Other facts
- Listing terms: Cash Out,Rehab Loan
- Road surface type: Dirt
- Cumulative days on market: 290 days
Price history
| Date | Event | Price |
|---|---|---|
| 8/15/2024 | Sold | $625,000$182/sqft |
Source: | ||
Public tax history
| Year | Property taxes | Tax assessment |
|---|---|---|
| 2024 | $6,131 +27.9% | $1,045,080 +18.9% |
| 2023 | $4,794 0% | $878,870 +10.6% |
| 2022 | $4,794 | $794,600 |
Find assessor info on the county website
Neighborhood: 98279
Nearby schools
GreatSchools rating
- 5/10Orcas Island Elementary SchoolGrades: K-5Distance: 7.5 mi
- 5/10Orcas Island Middle SchoolGrades: 6-8Distance: 7.5 mi
- 8/10Orcas Island High SchoolGrades: 9-12Distance: 7.5 mi
Get pre-qualified for a loan
At Zillow Home Loans, we can pre-qualify you in as little as 5 minutes with no impact to your credit score.An equal housing lender. NMLS #10287.



