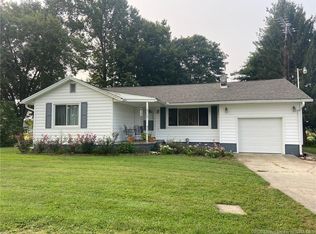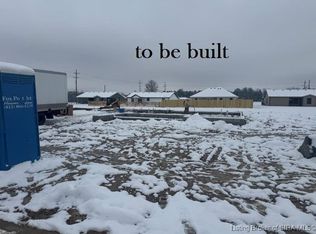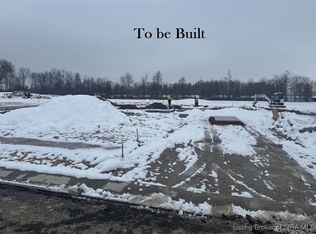Sold for $249,000 on 09/12/25
Zestimate®
$249,000
153 Dunn Avenue, Hanover, IN 47243
3beds
1,300sqft
Single Family Residence
Built in 2025
9,975.24 Square Feet Lot
$249,000 Zestimate®
$192/sqft
$1,820 Estimated rent
Home value
$249,000
$237,000 - $261,000
$1,820/mo
Zestimate® history
Loading...
Owner options
Explore your selling options
What's special
Jefferson County's newest subdivision - Three Bends is now OPEN. Quality new construction by Phillips Development has begun. "The Dogwood" floor plan is a stunning single-story floor plan designed for modern living. It offers 1300 square feet of finished living space, featuring quality finishes and the exceptional craftsmanship you can count on from Phillips Development Inc. This beautiful floor plan offers 3 bedrooms, 2 bathrooms, and a 2-car attached garage. You'll appreciate the open-concept layout, stylish finishes, and the exceptional craftsmanship. Conveniently located in Hanover, Indiana, you’ll be close to schools, shops, restaurants, and just minutes from Madison.
Floor plans and exterior details subject to change. Renderings and plans are for general reference only.
Zillow last checked: 8 hours ago
Listing updated: September 12, 2025 at 10:10am
Listed by:
Scott Lynch,
F.C. Tucker/Scott Lynch Group
Bought with:
Mark Jenkins, RB14048204
F.C. Tucker/Scott Lynch Group
Source: SIRA,MLS#: 202508496 Originating MLS: Southern Indiana REALTORS Association
Originating MLS: Southern Indiana REALTORS Association
Facts & features
Interior
Bedrooms & bathrooms
- Bedrooms: 3
- Bathrooms: 2
- Full bathrooms: 2
Primary bedroom
- Description: Walk in Closet
- Level: First
- Dimensions: 13 x 13
Bedroom
- Level: First
- Dimensions: 12 x 11.5
Bedroom
- Level: First
- Dimensions: 10 x 11.5
Dining room
- Level: First
- Dimensions: 10 x 10
Kitchen
- Level: First
- Dimensions: 9.9 x 9
Living room
- Level: First
- Dimensions: 14.4 x 18
Heating
- Heat Pump
Cooling
- Central Air, Heat Pump
Appliances
- Included: Dishwasher, Disposal, Oven, Range, Refrigerator
- Laundry: Main Level, Laundry Room
Features
- Breakfast Bar, Ceiling Fan(s), Eat-in Kitchen, Bath in Primary Bedroom, Main Level Primary, Split Bedrooms, Utility Room, Walk-In Closet(s)
- Windows: Thermal Windows
- Has basement: No
- Has fireplace: No
Interior area
- Total structure area: 1,300
- Total interior livable area: 1,300 sqft
- Finished area above ground: 1,300
- Finished area below ground: 0
Property
Parking
- Total spaces: 2
- Parking features: Attached, Garage
- Attached garage spaces: 2
- Has uncovered spaces: Yes
Features
- Levels: One
- Stories: 1
- Patio & porch: Patio, Porch
- Exterior features: Paved Driveway, Porch, Patio
Lot
- Size: 9,975 sqft
Details
- Parcel number: 391412000007000003
- Zoning: Residential
- Zoning description: Residential
Construction
Type & style
- Home type: SingleFamily
- Architectural style: One Story
- Property subtype: Single Family Residence
Materials
- Brick, Vinyl Siding, Frame
- Foundation: Slab
- Roof: Shingle
Condition
- Under Construction
- New construction: Yes
- Year built: 2025
Details
- Builder model: The Dogwood
- Builder name: Phillips Development Inc.
Utilities & green energy
- Sewer: Public Sewer
- Water: Connected, Public
Community & neighborhood
Location
- Region: Hanover
- Subdivision: Three Bends
Other
Other facts
- Listing terms: Cash,Conventional,FHA,USDA Loan,VA Loan
- Road surface type: Paved
Price history
| Date | Event | Price |
|---|---|---|
| 9/12/2025 | Sold | $249,000-0.4%$192/sqft |
Source: | ||
| 6/4/2025 | Listed for sale | $249,900$192/sqft |
Source: | ||
Public tax history
Tax history is unavailable.
Neighborhood: 47243
Nearby schools
GreatSchools rating
- 6/10Southwestern Elementary SchoolGrades: PK-5Distance: 2.7 mi
- 4/10Southwestern Middle SchoolGrades: 6-8Distance: 3 mi
- 4/10Southwestern Middle/Sr High SchoolGrades: 9-12Distance: 2.9 mi

Get pre-qualified for a loan
At Zillow Home Loans, we can pre-qualify you in as little as 5 minutes with no impact to your credit score.An equal housing lender. NMLS #10287.


