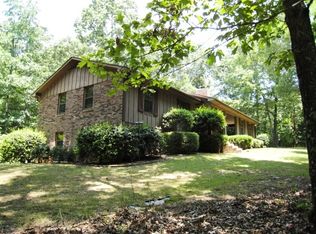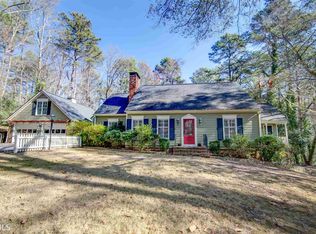Closed
$410,000
153 Fairview Dr SW, Rome, GA 30165
4beds
4,012sqft
Single Family Residence
Built in 1978
2.1 Acres Lot
$402,300 Zestimate®
$102/sqft
$3,591 Estimated rent
Home value
$402,300
$326,000 - $499,000
$3,591/mo
Zestimate® history
Loading...
Owner options
Explore your selling options
What's special
This might be the home that you have been looking for! Wonderful 4-sided brick home with a lot of room to entertain or have gatherings with family and all your friends together!!!! The entrance foyer greets you as you enter from the front door. The dining room along with the living room has an abundance of natural light from the bay windows. The kitchen has all that you will need to prepare all the delicious meals for your entertaining. The den has fireplace and built in cabinets. The sun room is an additional bonus located off the den. The main bedroom located on the main level offers a wonderful, updated bathroom with a large shower and the double vanity and walk in closet. There is also another closet in the bedroom, and it provides endless possibilities as to how to organize your items. As you move up the stairs to the additional bedrooms, you will find more amazing walk-in closets, and surprise another den and or sitting room off the bedroom to the left. The walk to the basement is located off the kitchen. As you head down the stairs wondering what you will find, well.... there is another bedroom, office, craft or playroom. There could be an additional bathroom. Use your imitation to create what you need for your family in this space. There is an exterior door to the parking pad, on the left side of the home, so it could be an additional living space for visitors. If there is someone who needs a workshop inside well, this home has it. The large storage room is located off the workshop. The lot does offer a private rear yard, with a portico off the kitchen area, use this wonderful space for cook outs or for a peaceful morning coffee drinking place. You need to see all that this wonderful home holds.
Zillow last checked: 8 hours ago
Listing updated: January 07, 2025 at 08:46am
Listed by:
Mary Patton 706-506-1511,
Toles, Temple & Wright, Inc.
Bought with:
David Hanson, 374620
eXp Realty
Source: GAMLS,MLS#: 10395196
Facts & features
Interior
Bedrooms & bathrooms
- Bedrooms: 4
- Bathrooms: 4
- Full bathrooms: 3
- 1/2 bathrooms: 1
- Main level bathrooms: 1
- Main level bedrooms: 1
Dining room
- Features: Separate Room
Kitchen
- Features: Breakfast Area, Breakfast Bar, Country Kitchen
Heating
- Central, Natural Gas
Cooling
- Ceiling Fan(s), Central Air, Electric
Appliances
- Included: Dishwasher, Gas Water Heater, Microwave, Oven/Range (Combo), Stainless Steel Appliance(s)
- Laundry: Mud Room
Features
- Bookcases, In-Law Floorplan, Master On Main Level, Separate Shower, Tile Bath, Entrance Foyer, Walk-In Closet(s)
- Flooring: Carpet, Hardwood, Stone
- Windows: Bay Window(s)
- Basement: Bath Finished,Daylight,Exterior Entry,Finished,Interior Entry,Unfinished
- Number of fireplaces: 1
- Fireplace features: Family Room, Gas Log
Interior area
- Total structure area: 4,012
- Total interior livable area: 4,012 sqft
- Finished area above ground: 2,903
- Finished area below ground: 1,109
Property
Parking
- Total spaces: 2
- Parking features: Attached, Basement, Carport, Kitchen Level, Off Street
- Has carport: Yes
Features
- Levels: Three Or More
- Stories: 3
- Patio & porch: Patio
- Has view: Yes
- View description: Mountain(s), Seasonal View
Lot
- Size: 2.10 Acres
- Features: Cul-De-Sac, Private, Sloped, Steep Slope
- Residential vegetation: Grassed, Partially Wooded
Details
- Additional structures: Gazebo
- Parcel number: H15X 048
Construction
Type & style
- Home type: SingleFamily
- Architectural style: Brick 4 Side,Traditional
- Property subtype: Single Family Residence
Materials
- Brick
- Roof: Composition
Condition
- Resale
- New construction: No
- Year built: 1978
Utilities & green energy
- Sewer: Septic Tank
- Water: Well
- Utilities for property: Cable Available, Electricity Available, High Speed Internet, Natural Gas Available, Phone Available
Community & neighborhood
Community
- Community features: None
Location
- Region: Rome
- Subdivision: None
Other
Other facts
- Listing agreement: Exclusive Right To Sell
- Listing terms: Cash,Credit Report Required,FHA,VA Loan
Price history
| Date | Event | Price |
|---|---|---|
| 1/3/2025 | Sold | $410,000-6.6%$102/sqft |
Source: | ||
| 12/19/2024 | Pending sale | $439,000$109/sqft |
Source: | ||
| 11/18/2024 | Price change | $439,000-2.2%$109/sqft |
Source: | ||
| 11/11/2024 | Price change | $449,000-2.2%$112/sqft |
Source: | ||
| 11/4/2024 | Price change | $459,000-1.3%$114/sqft |
Source: | ||
Public tax history
| Year | Property taxes | Tax assessment |
|---|---|---|
| 2015 | -- | $102,431 |
| 2014 | -- | $102,431 |
| 2013 | -- | -- |
Find assessor info on the county website
Neighborhood: 30165
Nearby schools
GreatSchools rating
- 6/10Alto Park Elementary SchoolGrades: PK-4Distance: 2.5 mi
- 7/10Coosa High SchoolGrades: 8-12Distance: 4.9 mi
- 8/10Coosa Middle SchoolGrades: 5-7Distance: 5.2 mi
Schools provided by the listing agent
- Elementary: Alto Park
- Middle: Coosa
- High: Coosa
Source: GAMLS. This data may not be complete. We recommend contacting the local school district to confirm school assignments for this home.
Get pre-qualified for a loan
At Zillow Home Loans, we can pre-qualify you in as little as 5 minutes with no impact to your credit score.An equal housing lender. NMLS #10287.

