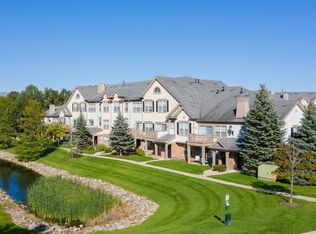Rental Details
Monthly total *includes all utilities*
Lease term is 12 months
The unit is furnished. We would prefer to keep the furniture where it is, but happy to negotiate about storing/moving certain pieces of furniture.
We are not a rental company but private renters who will be highly responsive to your needs.
We ask that you provide your social media profiles for verification and are happy to reciprocate to build mutual trust.
One month's rent is required as a deposit + first month paid 2 weeks prior to the move-in date.
We're motivated to move quickly with the process! Upon reaching out to us, you'll have the option to come visit almost immediately. If you're interested from a remote location, we may ask for more proofs of identity to be safe.
Key Features
2 bedroom, 2 bath. Rooftop access & garage space for 1 car.
Central air & heat
In-house washer & dryer
Includes all major appliances (refrigerator, microwave, dishwasher, washer, dryer, etc.)
Main Level:
Spacious double guest closet.
Oversized two-car garage with a utility sink. (~half will be occupied for storage of our belongings)
Den will be kept as a storage room for our things.
Second Level:
Open-concept Great Room and dining area with soaring 9' and 10' ceilings.
Full wall of windows with transoms for abundant natural light.
Recessed lighting and a cozy fireplace with a custom granite hearth.
Modern kitchen with a tiled backsplash, stainless steel appliances, breakfast bar, and ample storage.
Convenient main-floor powder room.
Third Level:
Spacious primary suite with:
Large bay window.
Generous walk-in closet with built-ins.
Luxurious en-suite bathroom featuring dual vanities, a soaking tub, and a separate shower.
Second bedroom with a private bathroom perfect for guests.
Laundry area and stairs leading to a rooftop deck.
Location Highlights:
Across from Fox River and Festival Park with walking and biking trails.
Close to downtown Elgin's dining and entertainment districts.
Easy access to I-90, train, and bus stations.
Additional Features:
Built for executive-style living with full masonry dividing walls for superior sound insulation.
Recent Updates:
Roof and air conditioning (2024).
Furnace (2021).
Primary suite windows (2023).
Rental includes furniture, with optional storage in the garage.
Don't miss this exceptional opportunity to live in a desirable location with unmatched amenities!
Rental Details
Monthly total *includes all utilities*
Lease term is 12 months. (Happy to discuss anything in the 10-12 month range)
The unit is furnished. We would prefer to keep the furniture where it is, but happy to negotiate about storing/moving certain pieces of furniture.
We are not a rental company but private renters who will be highly responsive to your needs.
We ask that you provide your social media profiles for verification and are happy to reciprocate to build mutual trust.
One month's rent is required as a deposit + first month paid 2 weeks prior to the move-in date.
We're motivated to move quickly with the process! Upon reaching out to us, you'll have the option to come visit almost immediately. If you're interested from a remote location, we may ask for more proofs of identity to be safe.
Townhouse for rent
Accepts Zillow applicationsSpecial offer
$2,700/mo
153 Festival Ct, Elgin, IL 60120
2beds
1,900sqft
Price may not include required fees and charges.
Townhouse
Available Wed Sep 17 2025
Dogs OK
Central air
In unit laundry
Attached garage parking
Forced air
What's special
Cozy fireplacePrivate bathroomAbundant natural lightLarge bay windowCustom granite hearthModern kitchenBreakfast bar
- 1 day
- on Zillow |
- -- |
- -- |
Travel times
Facts & features
Interior
Bedrooms & bathrooms
- Bedrooms: 2
- Bathrooms: 3
- Full bathrooms: 2
- 1/2 bathrooms: 1
Heating
- Forced Air
Cooling
- Central Air
Appliances
- Included: Dishwasher, Dryer, Freezer, Microwave, Oven, Refrigerator, Washer
- Laundry: In Unit
Features
- Walk In Closet
- Flooring: Carpet, Hardwood
- Furnished: Yes
Interior area
- Total interior livable area: 1,900 sqft
Property
Parking
- Parking features: Attached
- Has attached garage: Yes
- Details: Contact manager
Features
- Exterior features: Heating system: Forced Air, Walk In Closet
Details
- Parcel number: 0613361007
Construction
Type & style
- Home type: Townhouse
- Property subtype: Townhouse
Building
Management
- Pets allowed: Yes
Community & HOA
Location
- Region: Elgin
Financial & listing details
- Lease term: 1 Year
Price history
| Date | Event | Price |
|---|---|---|
| 8/19/2025 | Listed for rent | $2,700+12.5%$1/sqft |
Source: Zillow Rentals | ||
| 12/11/2024 | Listing removed | $2,400$1/sqft |
Source: Zillow Rentals | ||
| 12/9/2024 | Listed for rent | $2,400$1/sqft |
Source: Zillow Rentals | ||
| 9/13/2024 | Sold | $310,000-3.1%$163/sqft |
Source: | ||
| 8/21/2024 | Contingent | $319,900$168/sqft |
Source: | ||
Neighborhood: Downtown Elgin
- Special offer! 10% off your first month of rent if you move in by Sept 17Expires September 16, 2026
![[object Object]](https://photos.zillowstatic.com/fp/ae35b3431013134cc69c779b7f04bcbd-p_i.jpg)
