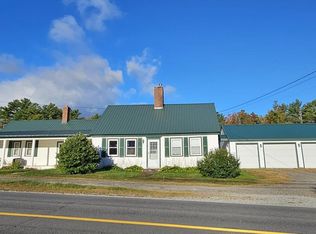Closed
$230,000
153 Franklin Road, Jay, ME 04239
2beds
1,008sqft
Single Family Residence
Built in 1955
1.76 Acres Lot
$227,000 Zestimate®
$228/sqft
$1,594 Estimated rent
Home value
$227,000
$216,000 - $238,000
$1,594/mo
Zestimate® history
Loading...
Owner options
Explore your selling options
What's special
Charming and efficient, this well-maintained ranch sits on a private 1.76-acre lot and is perfect for anyone seeking one-floor living in a peaceful setting. It's been in the family for two generations, and this is the first time on the market!
Step inside to find a sunlit living area, a spacious bedroom, and a second bedroom, home office, or guest space. With updated windows and roof, you'll enjoy peace of mind and energy efficiency from day one.
Three reliable heat sources—including oil, pellet stove, and a heat pump—offer year-round comfort and flexibility. A full basement includes a large workshop area, ideal for woodworking, hobbies, or storage. The one-car garage adds convenience, and the low-maintenance exterior makes upkeep a breeze while the detached shed provides extra storage.
Located just minutes from town amenities, yet tucked away with plenty of elbow room, this move-in-ready home offers the best of both worlds.
Zillow last checked: 8 hours ago
Listing updated: September 12, 2025 at 11:39am
Listed by:
Coldwell Banker Sandy River Realty 207-778-6333
Bought with:
Brookewood Realty
Source: Maine Listings,MLS#: 1628067
Facts & features
Interior
Bedrooms & bathrooms
- Bedrooms: 2
- Bathrooms: 1
- Full bathrooms: 1
Primary bedroom
- Level: First
- Area: 225 Square Feet
- Dimensions: 15 x 15
Bedroom 2
- Level: First
- Area: 162.4 Square Feet
- Dimensions: 14 x 11.6
Kitchen
- Level: First
- Area: 240 Square Feet
- Dimensions: 20 x 12
Living room
- Level: First
- Area: 192 Square Feet
- Dimensions: 16 x 12
Other
- Level: First
- Area: 140 Square Feet
- Dimensions: 14 x 10
Heating
- Forced Air, Heat Pump, Pellet Stove
Cooling
- Heat Pump
Appliances
- Included: Dishwasher, Dryer, Electric Range, Refrigerator, Washer
Features
- 1st Floor Bedroom
- Flooring: Carpet, Laminate
- Doors: Storm Door(s)
- Windows: Double Pane Windows
- Basement: Interior Entry,Full,Unfinished
- Number of fireplaces: 1
Interior area
- Total structure area: 1,008
- Total interior livable area: 1,008 sqft
- Finished area above ground: 1,008
- Finished area below ground: 0
Property
Parking
- Total spaces: 1
- Parking features: Paved, 1 - 4 Spaces, Off Street, Garage Door Opener
- Attached garage spaces: 1
Features
- Has view: Yes
- View description: Trees/Woods
Lot
- Size: 1.76 Acres
- Features: Near Shopping, Near Town, Landscaped
Details
- Additional structures: Shed(s)
- Parcel number: JAYYM019L010
- Zoning: per Town
- Other equipment: Internet Access Available
Construction
Type & style
- Home type: SingleFamily
- Architectural style: Ranch
- Property subtype: Single Family Residence
Materials
- Wood Frame, Vinyl Siding
- Foundation: Slab
- Roof: Fiberglass,Pitched,Shingle
Condition
- Year built: 1955
Utilities & green energy
- Electric: Circuit Breakers
- Sewer: Private Sewer
- Water: Public
Green energy
- Energy efficient items: Water Heater
Community & neighborhood
Location
- Region: Jay
Other
Other facts
- Road surface type: Paved
Price history
| Date | Event | Price |
|---|---|---|
| 9/12/2025 | Sold | $230,000-2.1%$228/sqft |
Source: | ||
| 9/12/2025 | Pending sale | $235,000$233/sqft |
Source: | ||
| 7/23/2025 | Contingent | $235,000$233/sqft |
Source: | ||
| 7/9/2025 | Price change | $235,000-11.3%$233/sqft |
Source: | ||
| 6/25/2025 | Listed for sale | $265,000$263/sqft |
Source: | ||
Public tax history
| Year | Property taxes | Tax assessment |
|---|---|---|
| 2024 | $2,373 -4.4% | $107,870 |
| 2023 | $2,481 +12.2% | $107,870 |
| 2022 | $2,211 | $107,870 |
Find assessor info on the county website
Neighborhood: 04239
Nearby schools
GreatSchools rating
- 3/10Spruce Mountain Elementary SchoolGrades: 3-5Distance: 1.1 mi
- 2/10Spruce Mountain Middle SchoolGrades: 6-8Distance: 0.9 mi
- 3/10Spruce Mountain High SchoolGrades: 9-12Distance: 0.8 mi
Get pre-qualified for a loan
At Zillow Home Loans, we can pre-qualify you in as little as 5 minutes with no impact to your credit score.An equal housing lender. NMLS #10287.
