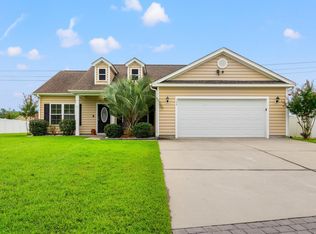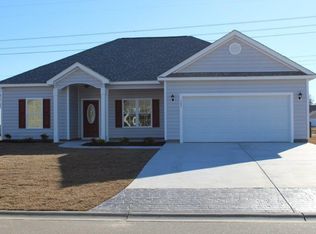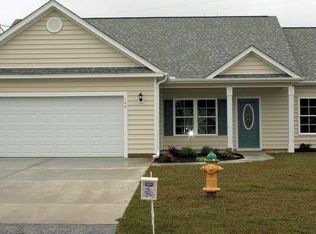Enjoy peaceful, quiet, country living, yet conveniently located. This Dogwood 4 is a customized home plan/presale, 4 bedroom with 2 bath, open floor plan. Light, bright and cheerful inside with many energy efficient windows to bring the outdoors in. The home has 9' ceilings throughout with a vaulted ceiling in the great room. The kitchen includes stainless steel appliances, lots of custom wood cabinets with crown molding, breakfast bar, breakfast nook, recessed lighting and a pantry closet. The master suite includes an enormous walk in closet, vaulted ceiling, walk-in 5' shower, linen closet and vanity with double sinks. The dining room has been converted to an office 10' x 13'7. A fully finished 21' x 23'2 2-car garage with attic access/storage, door opener, utility sink, and sodded yard. 30 year architectural roof shingles, gutters, a covered 5' x 20' front porch and patio for your enjoyment. Builder was voted 2014 AND 2015 Best NEW HOME BUILDER! Before you purchase STOP and compare the difference of Grier Crossing Homes, you'll be glad you did!! Prices and interest rates are rising, don't wait MAKE TODAY YOUR DAY TO OWN A NEW HOME! Square footage is approximate and not guaranteed. Buyer is responsible for verification.
This property is off market, which means it's not currently listed for sale or rent on Zillow. This may be different from what's available on other websites or public sources.



