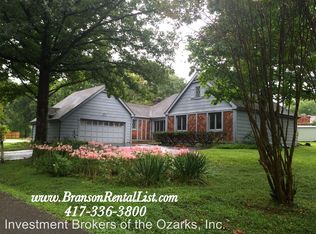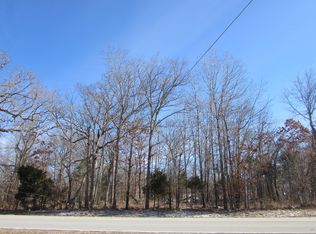Closed
Price Unknown
153 Hensley Road, Forsyth, MO 65653
3beds
2,092sqft
Single Family Residence
Built in 1980
0.32 Acres Lot
$312,300 Zestimate®
$--/sqft
$1,800 Estimated rent
Home value
$312,300
$297,000 - $328,000
$1,800/mo
Zestimate® history
Loading...
Owner options
Explore your selling options
What's special
Spacious, well-maintained 3 BD 2 BA home with a footprint of 2,638 square feet, all on one level. Corner lot home, circular drive, with a roomy two-car garage in the Rosemont subdivision of Forsyth. The 2,092 finished square footage includes a living room and a hearth room with a wood-burning fireplace (currently has an electric insert). In addition to the eat-in kitchen, you can enjoy entertaining in the formal dining room, which opens up to a large deck--perfect for grilling out. Large lot with a fenced area perfect for pets or a children's play area. The roof was replaced five years ago. Close to shops, downtown Forsyth, Bull Shoals, and Lake Taneycomo, and an easy commute to Branson.
Zillow last checked: 8 hours ago
Listing updated: January 22, 2026 at 11:50am
Listed by:
David H Luleich Jr 417-527-7484,
Haven House Realty
Bought with:
Dan Fortin, 2017029917
Worley Real Estate Network - by eXp
Source: SOMOMLS,MLS#: 60252853
Facts & features
Interior
Bedrooms & bathrooms
- Bedrooms: 3
- Bathrooms: 2
- Full bathrooms: 2
Primary bedroom
- Area: 212.16
- Dimensions: 15.6 x 13.6
Bedroom 2
- Area: 134.64
- Dimensions: 13.6 x 9.9
Bedroom 3
- Area: 120.84
- Dimensions: 11.4 x 10.6
Primary bathroom
- Area: 56.24
- Dimensions: 7.6 x 7.4
Bathroom full
- Area: 57.75
- Dimensions: 7.7 x 7.5
Dining room
- Area: 180.96
- Dimensions: 15.6 x 11.6
Family room
- Area: 325.36
- Dimensions: 19.6 x 16.6
Garage
- Area: 550.45
- Dimensions: 25.25 x 21.8
Kitchen
- Area: 198.24
- Dimensions: 16.8 x 11.8
Laundry
- Area: 75.52
- Dimensions: 11.8 x 6.4
Living room
- Area: 395.2
- Dimensions: 26 x 15.2
Heating
- Central, Fireplace(s), Electric
Cooling
- Central Air, Ceiling Fan(s)
Appliances
- Included: Dishwasher, Free-Standing Electric Oven, Dryer, Washer, Microwave, Refrigerator, Electric Water Heater, Disposal
- Laundry: Main Level, In Garage, W/D Hookup
Features
- Laminate Counters, Internet - Cable, High Speed Internet
- Flooring: Carpet, Wood, Laminate
- Doors: Storm Door(s)
- Windows: Blinds, Double Pane Windows
- Has basement: No
- Attic: Pull Down Stairs
- Has fireplace: Yes
- Fireplace features: Living Room, Wood Burning
Interior area
- Total structure area: 2,638
- Total interior livable area: 2,092 sqft
- Finished area above ground: 2,092
- Finished area below ground: 0
Property
Parking
- Total spaces: 2
- Parking features: Circular Driveway, Storage, Private, Garage Faces Front, Garage Door Opener, Driveway
- Attached garage spaces: 2
- Has uncovered spaces: Yes
Features
- Levels: One
- Stories: 1
- Patio & porch: Patio, Deck
- Exterior features: Cable Access
- Fencing: Partial,Chain Link
Lot
- Size: 0.32 Acres
- Dimensions: 100.1 x 140
- Features: Landscaped, Wooded/Cleared Combo, Level
Details
- Additional structures: Shed(s)
- Parcel number: 049.029001004002.000
Construction
Type & style
- Home type: SingleFamily
- Architectural style: Ranch
- Property subtype: Single Family Residence
Materials
- HardiPlank Type, Lap Siding
- Foundation: Brick/Mortar, Slab
- Roof: Fiberglass
Condition
- Year built: 1980
Utilities & green energy
- Sewer: Public Sewer
- Water: Public
- Utilities for property: Cable Available
Community & neighborhood
Security
- Security features: Security System
Location
- Region: Forsyth
- Subdivision: Rosemont
Other
Other facts
- Listing terms: Cash,VA Loan,USDA/RD,FHA,Conventional
- Road surface type: Asphalt
Price history
| Date | Event | Price |
|---|---|---|
| 10/25/2023 | Sold | -- |
Source: | ||
| 10/1/2023 | Pending sale | $275,000$131/sqft |
Source: | ||
| 9/28/2023 | Listed for sale | $275,000+129.4%$131/sqft |
Source: | ||
| 10/19/2013 | Listing removed | $119,900$57/sqft |
Source: Branson Lakes Country #351945 Report a problem | ||
| 8/28/2013 | Listed for sale | $119,900-14.3%$57/sqft |
Source: Branson Lakes Country #351945 Report a problem | ||
Public tax history
| Year | Property taxes | Tax assessment |
|---|---|---|
| 2025 | -- | $18,300 -8.3% |
| 2024 | $970 +1.1% | $19,960 |
| 2023 | $959 +0.1% | $19,960 |
Find assessor info on the county website
Neighborhood: 65653
Nearby schools
GreatSchools rating
- 4/10Forsyth Elementary SchoolGrades: PK-4Distance: 0.6 mi
- 8/10Forsyth Middle SchoolGrades: 5-8Distance: 0.6 mi
- 6/10Forsyth High SchoolGrades: 9-12Distance: 0.6 mi
Schools provided by the listing agent
- Elementary: Forsyth
- Middle: Forsyth
- High: Forsyth
Source: SOMOMLS. This data may not be complete. We recommend contacting the local school district to confirm school assignments for this home.

