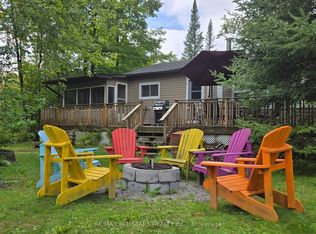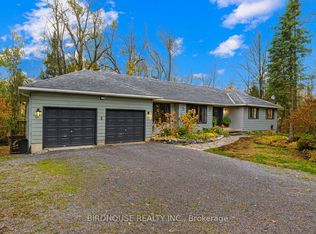Sold for $627,000 on 08/07/25
C$627,000
153 Highland Cres, Kitchener, ON N2M 0A1
3beds
1,239sqft
Row/Townhouse, Residential, Condominium
Built in 2010
182.7 Square Feet Lot
$-- Zestimate®
C$506/sqft
$-- Estimated rent
Home value
Not available
Estimated sales range
Not available
Not available
Loading...
Owner options
Explore your selling options
What's special
RARE 2 PARKING SPOT plus the single garage . Tucked into a peaceful crescent in Victoria Hills, 153 Highland Crescent is a home that welcomes with both warmth and quiet confidence. Freshly painted (2025) and thoughtfully updated with new soft carpet (2025) underfoot, this residence blends move-in-ready ease with the charm of a well-kept home. Inside, light dances across the main floor’s open living and dining area—an ideal backdrop for intimate gatherings or quiet mornings. The kitchen, framed by large windows and sleek built-ins, offers both function and flow, seamlessly connected to the deck just beyond the sliding doors. It’s a space that encourages rhythm—of meals, of laughter, of everyday life. Upstairs, three restful bedrooms offer comfort and retreat, with the soft hush of fresh carpet adding a sense of calm. The lower level remains unfinished with polished floor offering flexibility for future plans or additional storage, while laundry is neatly tucked away yet easy to access. low monthly fee of $170.00 The property offers two parking spaces—including a private garage—and sits within a well-managed condominium enclave where snow removal, landscaping, and common upkeep are all taken care of. Life here moves at just the right pace, with walking trails, parks, schools, and transit moments away. This is not just a townhouse—it’s a soft place to land and a fresh place to begin.
Zillow last checked: 8 hours ago
Listing updated: August 20, 2025 at 12:19pm
Listed by:
Shitul G Patel, Salesperson,
SAVE MAX SAGA REALTY
Source: ITSO,MLS®#: 40733432Originating MLS®#: Cornerstone Association of REALTORS®
Facts & features
Interior
Bedrooms & bathrooms
- Bedrooms: 3
- Bathrooms: 2
- Full bathrooms: 1
- 1/2 bathrooms: 1
Bedroom
- Level: Third
Bedroom
- Level: Third
Other
- Level: Third
Bathroom
- Features: 2-Piece
- Level: Second
Bathroom
- Features: 4-Piece
- Level: Third
Dining room
- Level: Second
Kitchen
- Level: Second
Living room
- Level: Second
Utility room
- Level: Main
Heating
- Forced Air
Cooling
- Central Air
Appliances
- Included: Dishwasher, Dryer, Range Hood, Refrigerator, Stove, Washer
- Laundry: Lower Level
Features
- Other
- Basement: Full,Unfinished
- Has fireplace: No
Interior area
- Total structure area: 1,629
- Total interior livable area: 1,239 sqft
- Finished area above ground: 1,239
- Finished area below ground: 390
Property
Parking
- Total spaces: 2
- Parking features: Attached Garage, Asphalt, Private Drive Single Wide
- Attached garage spaces: 1
- Uncovered spaces: 1
Features
- Frontage type: North
- Frontage length: 16.37
Lot
- Size: 182.70 sqft
- Dimensions: 16.37 x 95.26
- Features: Urban, Irregular Lot, Other
Details
- Parcel number: 224450677
- Zoning: R6
Construction
Type & style
- Home type: Townhouse
- Architectural style: 3 Storey
- Property subtype: Row/Townhouse, Residential, Condominium
- Attached to another structure: Yes
Materials
- Brick, Vinyl Siding
- Foundation: Poured Concrete
- Roof: Asphalt Shing
Condition
- 6-15 Years
- New construction: No
- Year built: 2010
Utilities & green energy
- Sewer: Sewer (Municipal)
- Water: Municipal
Community & neighborhood
Location
- Region: Kitchener
HOA & financial
HOA
- Has HOA: Yes
- HOA fee: C$170 monthly
- Amenities included: Other
- Services included: Common Elements, Maintenance Grounds, Snow Removal, Ground Maintenance/Landscaping, Snow Removal
- Second HOA fee: C$170 monthly
Price history
| Date | Event | Price |
|---|---|---|
| 8/7/2025 | Sold | C$627,000C$506/sqft |
Source: ITSO #40733432 | ||
Public tax history
Tax history is unavailable.
Neighborhood: N2M
Nearby schools
GreatSchools rating
No schools nearby
We couldn't find any schools near this home.


