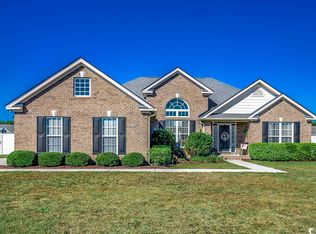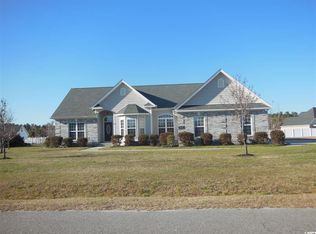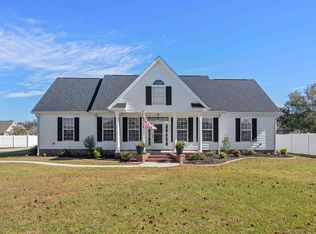Sold for $380,000 on 11/03/25
$380,000
153 Highmeadow Ln., Aynor, SC 29511
4beds
2,195sqft
Single Family Residence
Built in 2007
0.5 Acres Lot
$379,900 Zestimate®
$173/sqft
$2,282 Estimated rent
Home value
$379,900
$361,000 - $399,000
$2,282/mo
Zestimate® history
Loading...
Owner options
Explore your selling options
What's special
Spacious inside and outside. Property sits on .5 acre of land, completely fenced in. Pool (2 years new) depth 5ft. Main entrance with ceramic floor opens into formal dining room with tray ceiling and chair railing. Formal dining room is open to large living room with gas fireplace, wood floors and lots of character. Kitchen has eat-in area with a bay window, Corian counters, upgraded cabinets and ceramic tile flooring. Large Master suite fits a king size bed comfortably, large walk-in closet and pocket door that separates master suite bath. Double vanity sink, separate shower and jacuzzi tub. Garage is drywalled and has a pulldown stair to access attic. Enclosed patio for those summer evenings. Double gate on side of house to allow for RV parking, boat or lawn care. Documents for HVAC system in book (New in 2020). Roof (New 2022) Pool (going into 3rd summer) Seller will leave pool equipment for new owner.
Zillow last checked: 8 hours ago
Listing updated: November 06, 2025 at 06:41am
Listed by:
Joyce J Suliman Cell:843-222-8442,
Weichert Realtors Southern Coast
Bought with:
Logan M Heaps, 94392
Shoreline Realty-Conway
Source: CCAR,MLS#: 2503341 Originating MLS: Coastal Carolinas Association of Realtors
Originating MLS: Coastal Carolinas Association of Realtors
Facts & features
Interior
Bedrooms & bathrooms
- Bedrooms: 4
- Bathrooms: 3
- Full bathrooms: 2
- 1/2 bathrooms: 1
Primary bedroom
- Features: Ceiling Fan(s), Walk-In Closet(s)
- Dimensions: 18 x 13
Bedroom 1
- Dimensions: 13 x 14
Bedroom 2
- Dimensions: 13 x 12
Bedroom 3
- Dimensions: 14 x 11
Primary bathroom
- Features: Dual Sinks, Jetted Tub, Separate Shower
Dining room
- Features: Tray Ceiling(s), Living/Dining Room
- Dimensions: 13 x 12
Kitchen
- Features: Pantry
- Dimensions: 22 x 9
Living room
- Features: Ceiling Fan(s), Fireplace
- Dimensions: 21 x 17
Heating
- Central
Cooling
- Central Air
Appliances
- Included: Dishwasher, Disposal, Range, Refrigerator
- Laundry: Washer Hookup
Features
- Fireplace, Split Bedrooms
- Flooring: Carpet, Tile, Wood
- Has fireplace: Yes
Interior area
- Total structure area: 3,284
- Total interior livable area: 2,195 sqft
Property
Parking
- Total spaces: 4
- Parking features: Attached, Garage, Two Car Garage, Garage Door Opener
- Attached garage spaces: 2
Features
- Levels: One
- Stories: 1
- Patio & porch: Patio
- Exterior features: Fence, Pool, Patio
- Has private pool: Yes
- Pool features: In Ground
Lot
- Size: 0.50 Acres
Details
- Additional parcels included: ,
- Parcel number: 27615020010
- Zoning: R
- Special conditions: None
Construction
Type & style
- Home type: SingleFamily
- Architectural style: Traditional
- Property subtype: Single Family Residence
Materials
- Brick Veneer, Vinyl Siding
Condition
- Resale
- Year built: 2007
Community & neighborhood
Security
- Security features: Security System, Smoke Detector(s)
Location
- Region: Aynor
- Subdivision: Keighley Estates
HOA & financial
HOA
- Has HOA: Yes
- HOA fee: $7 monthly
Price history
| Date | Event | Price |
|---|---|---|
| 11/3/2025 | Sold | $380,000-8.4%$173/sqft |
Source: | ||
| 9/19/2025 | Contingent | $414,900$189/sqft |
Source: | ||
| 9/3/2025 | Price change | $414,900-1.2%$189/sqft |
Source: | ||
| 7/8/2025 | Price change | $419,900-2.3%$191/sqft |
Source: | ||
| 5/29/2025 | Price change | $429,900-1.2%$196/sqft |
Source: | ||
Public tax history
| Year | Property taxes | Tax assessment |
|---|---|---|
| 2024 | $1,267 | $320,333 +15% |
| 2023 | -- | $278,550 |
| 2022 | $3,644 | $278,550 |
Find assessor info on the county website
Neighborhood: 29511
Nearby schools
GreatSchools rating
- 9/10Midland Elementary SchoolGrades: PK-5Distance: 8.4 mi
- 5/10Aynor Middle SchoolGrades: 6-8Distance: 10.2 mi
- 8/10Aynor High SchoolGrades: 9-12Distance: 9.2 mi
Schools provided by the listing agent
- Elementary: Midland Elementary School
- Middle: Aynor Middle School
- High: Aynor High School
Source: CCAR. This data may not be complete. We recommend contacting the local school district to confirm school assignments for this home.

Get pre-qualified for a loan
At Zillow Home Loans, we can pre-qualify you in as little as 5 minutes with no impact to your credit score.An equal housing lender. NMLS #10287.
Sell for more on Zillow
Get a free Zillow Showcase℠ listing and you could sell for .
$379,900
2% more+ $7,598
With Zillow Showcase(estimated)
$387,498

