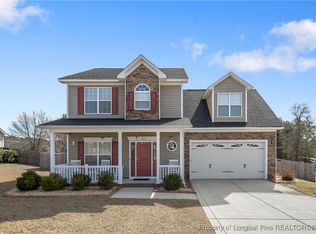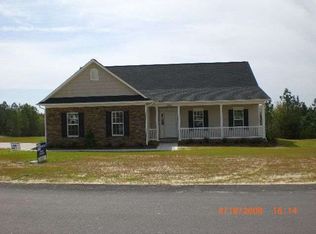Sold for $341,500 on 11/19/25
Zestimate®
$341,500
153 Home Stretch Ln, Raeford, NC 28376
4beds
2,405sqft
Single Family Residence
Built in 2008
1.26 Acres Lot
$341,500 Zestimate®
$142/sqft
$2,237 Estimated rent
Home value
$341,500
$324,000 - $359,000
$2,237/mo
Zestimate® history
Loading...
Owner options
Explore your selling options
What's special
Welcome to 153 Home Stretch Lane—where your journey ends and comfort begins. Nestled on a generous 1.26-acre lot, this great property is the perfect sanctuary for unwinding after a long day. The fenced-in backyard offers endless possibilities for outdoor fun and gatherings. With a brand-new HVAC system, this well-loved home is all set for you to move in this August! Step inside to find the owner's suite, featuring elegant tray ceilings, a spacious walk-in closet, and a cozy ensuite bathroom that feels like a retreat. Plus, there's a fantastic guest suite upstairs, complete with its own bathroom and bonus room—perfect for visitors or a private getaway. Conveniently located just 20 minutes from Fort Bragg and close to shopping, this home beautifully blends comfort and accessibility. Don't let this opportunity slip away—make this your final stop on the road to home!
Zillow last checked: 8 hours ago
Listing updated: December 01, 2025 at 04:03am
Listed by:
KRISTINA WEBSTER,
PINELAND PROPERTY GROUP, LLC.
Bought with:
Non Member
Non Member Office
Source: LPRMLS,MLS#: 746555 Originating MLS: Longleaf Pine Realtors
Originating MLS: Longleaf Pine Realtors
Facts & features
Interior
Bedrooms & bathrooms
- Bedrooms: 4
- Bathrooms: 3
- Full bathrooms: 3
Heating
- Electric
Cooling
- Central Air
Appliances
- Included: Cooktop, Dishwasher, Electric Cooktop, Electric Oven, Microwave
- Laundry: Main Level
Features
- Tray Ceiling(s), Ceiling Fan(s), Crown Molding, Dining Area, Coffered Ceiling(s), Separate/Formal Dining Room, Double Vanity, Entrance Foyer, Eat-in Kitchen, Garden Tub/Roman Tub, High Ceilings, Kitchen Exhaust Fan, Kitchen/Dining Combo, Laminate Counters, Primary Downstairs, Bath in Primary Bedroom, Smooth Ceilings, Separate Shower, Tub Shower, Unfurnished, Walk-In Closet(s)
- Flooring: Tile, Carpet
- Number of fireplaces: 1
- Fireplace features: Gas
Interior area
- Total interior livable area: 2,405 sqft
Property
Parking
- Total spaces: 2
- Parking features: Attached, Garage
- Attached garage spaces: 2
Features
- Patio & porch: Rear Porch
- Exterior features: Porch, Private Yard
Lot
- Size: 1.26 Acres
- Dimensions: 92 x 580 x 95 x 601
- Features: 1-2 Acres, Interior Lot, Partially Cleared
Details
- Parcel number: 594060001284
- Zoning description: RA-20 - Residential Agricultural
- Special conditions: None
Construction
Type & style
- Home type: SingleFamily
- Architectural style: Ranch
- Property subtype: Single Family Residence
Materials
- Vinyl Siding
- Foundation: Slab
Condition
- Good Condition
- New construction: No
- Year built: 2008
Utilities & green energy
- Sewer: Septic Tank
- Water: Public
Community & neighborhood
Security
- Security features: Smoke Detector(s)
Location
- Region: Raeford
- Subdivision: Steeple Chase
Other
Other facts
- Listing terms: Cash,Conventional,VA Loan
- Ownership: Private Owner
Price history
| Date | Event | Price |
|---|---|---|
| 11/19/2025 | Sold | $341,500$142/sqft |
Source: | ||
| 10/2/2025 | Pending sale | $341,500$142/sqft |
Source: | ||
| 10/2/2025 | Listed for sale | $341,500$142/sqft |
Source: | ||
| 9/25/2025 | Pending sale | $341,500$142/sqft |
Source: | ||
| 9/20/2025 | Price change | $341,500-2.8%$142/sqft |
Source: | ||
Public tax history
| Year | Property taxes | Tax assessment |
|---|---|---|
| 2024 | $2,152 | $246,530 |
| 2023 | $2,152 | $246,530 |
| 2022 | $2,152 +6.4% | $246,530 +9.4% |
Find assessor info on the county website
Neighborhood: 28376
Nearby schools
GreatSchools rating
- 3/10West Hoke ElementaryGrades: PK-5Distance: 3.4 mi
- 6/10West Hoke MiddleGrades: 6-8Distance: 5 mi
- 5/10Hoke County HighGrades: 9-12Distance: 6.2 mi
Schools provided by the listing agent
- Elementary: West Hoke Elementary
- Middle: West Lee Middle School
- High: Hoke County High School
Source: LPRMLS. This data may not be complete. We recommend contacting the local school district to confirm school assignments for this home.

Get pre-qualified for a loan
At Zillow Home Loans, we can pre-qualify you in as little as 5 minutes with no impact to your credit score.An equal housing lender. NMLS #10287.
Sell for more on Zillow
Get a free Zillow Showcase℠ listing and you could sell for .
$341,500
2% more+ $6,830
With Zillow Showcase(estimated)
$348,330
