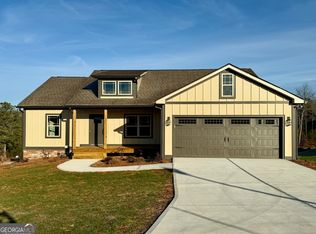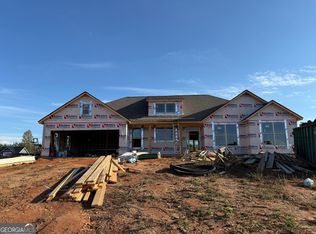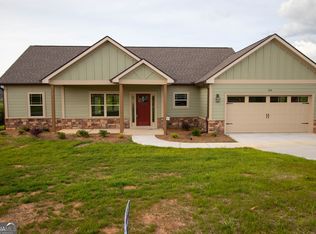Closed
$459,000
153 Hunts Ridge Dr, Cleveland, GA 30528
3beds
1,712sqft
Single Family Residence
Built in 2025
1 Acres Lot
$455,900 Zestimate®
$268/sqft
$2,160 Estimated rent
Home value
$455,900
Estimated sales range
Not available
$2,160/mo
Zestimate® history
Loading...
Owner options
Explore your selling options
What's special
New construction in the 47 home Hunts Ridge community features mountain views and walkable streets close to the Cleveland bypass. The Jacobs plan is an open concept home with half bath and a private office/multipurpose space on a single floor. Level 1 acre lot offers open views of mountains in multiple directions along with wooded space in the back. Stainless steel appliances, LVP in common areas, and covered back patio to make your home a place to enjoy inside and out. This is the 11th floorplan to be offered in Hunts Ridge by the builder/developer, and the community is just a six minute drive from the Cleveland square, groceries, and restaurants. Come and see this new home, which will be move-in ready in just 2 weeks. Owner/Builder/Developer/Agent
Zillow last checked: 8 hours ago
Listing updated: October 06, 2025 at 02:52pm
Listed by:
Jonathan Adams 678-233-7134,
Havenwood Realty
Bought with:
No Sales Agent, 0
Non-Mls Company
Source: GAMLS,MLS#: 10594156
Facts & features
Interior
Bedrooms & bathrooms
- Bedrooms: 3
- Bathrooms: 3
- Full bathrooms: 2
- 1/2 bathrooms: 1
- Main level bathrooms: 2
- Main level bedrooms: 3
Dining room
- Features: Dining Rm/Living Rm Combo
Kitchen
- Features: Breakfast Area, Pantry, Solid Surface Counters
Heating
- Central, Electric, Heat Pump
Cooling
- Ceiling Fan(s), Central Air, Electric, Heat Pump
Appliances
- Included: Dishwasher, Electric Water Heater, Microwave, Oven/Range (Combo), Stainless Steel Appliance(s)
- Laundry: Mud Room
Features
- Double Vanity, Master On Main Level, Separate Shower, Split Bedroom Plan, Tray Ceiling(s), Vaulted Ceiling(s), Walk-In Closet(s)
- Flooring: Carpet, Vinyl
- Windows: Double Pane Windows
- Basement: None
- Attic: Pull Down Stairs
- Number of fireplaces: 1
- Fireplace features: Factory Built, Family Room
- Common walls with other units/homes: No Common Walls
Interior area
- Total structure area: 1,712
- Total interior livable area: 1,712 sqft
- Finished area above ground: 1,712
- Finished area below ground: 0
Property
Parking
- Parking features: Attached, Garage, Garage Door Opener, Kitchen Level, Off Street
- Has attached garage: Yes
Features
- Levels: One
- Stories: 1
- Patio & porch: Patio, Screened
- Has view: Yes
- View description: Mountain(s)
Lot
- Size: 1 Acres
- Features: Level, Open Lot
- Residential vegetation: Cleared, Partially Wooded
Details
- Parcel number: 033B 115
Construction
Type & style
- Home type: SingleFamily
- Architectural style: Craftsman
- Property subtype: Single Family Residence
Materials
- Concrete
- Foundation: Slab
- Roof: Composition
Condition
- New Construction
- New construction: Yes
- Year built: 2025
Details
- Warranty included: Yes
Utilities & green energy
- Sewer: Septic Tank
- Water: Public
- Utilities for property: Electricity Available, High Speed Internet, Sewer Connected, Underground Utilities, Water Available
Community & neighborhood
Security
- Security features: Carbon Monoxide Detector(s), Smoke Detector(s)
Community
- Community features: Street Lights
Location
- Region: Cleveland
- Subdivision: Hunts Ridge
HOA & financial
HOA
- Has HOA: Yes
- HOA fee: $300 annually
- Services included: Other
Other
Other facts
- Listing agreement: Exclusive Right To Sell
- Listing terms: Cash,Conventional,FHA,VA Loan
Price history
| Date | Event | Price |
|---|---|---|
| 10/3/2025 | Sold | $459,000$268/sqft |
Source: | ||
| 9/5/2025 | Pending sale | $459,000$268/sqft |
Source: | ||
| 9/1/2025 | Listed for sale | $459,000$268/sqft |
Source: | ||
Public tax history
Tax history is unavailable.
Neighborhood: 30528
Nearby schools
GreatSchools rating
- 5/10White Co. Intermediate SchoolGrades: PK-5Distance: 0.7 mi
- 5/10White County Middle SchoolGrades: 6-8Distance: 1.1 mi
- 8/10White County High SchoolGrades: 9-12Distance: 1 mi
Schools provided by the listing agent
- Elementary: Tesnatee
- Middle: White County
- High: White County
Source: GAMLS. This data may not be complete. We recommend contacting the local school district to confirm school assignments for this home.
Get a cash offer in 3 minutes
Find out how much your home could sell for in as little as 3 minutes with a no-obligation cash offer.
Estimated market value$455,900
Get a cash offer in 3 minutes
Find out how much your home could sell for in as little as 3 minutes with a no-obligation cash offer.
Estimated market value
$455,900


