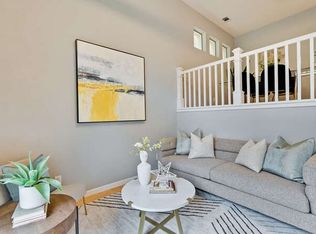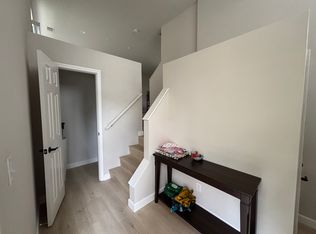Sold for $1,450,000 on 10/01/25
$1,450,000
153 Irene Ct, Mountain View, CA 94043
3beds
1,440sqft
Townhouse, Residential
Built in 2000
2,336 Square Feet Lot
$1,441,800 Zestimate®
$1,007/sqft
$5,112 Estimated rent
Home value
$1,441,800
$1.33M - $1.57M
$5,112/mo
Zestimate® history
Loading...
Owner options
Explore your selling options
What's special
Welcome to 153 Irene Ct, this beautifully updated 3-bedroom, 2.5-bath corner unit townhome blends modern comfort with everyday convenience. Step inside and find a light-filled home with a rare floorplan that is highly coveted. The remodeled kitchen is one of a kind, featuring high end appliances and finishes, perfect for home chefs and entertainers alike. Enjoy the renovated primary ensuite with tasteful upgrades. Other home features include dimmable lighting, a whole-house fan, central A/C and heating, plus abundant storage both inside and in the garage. Enjoy the privacy of an end unit while being just minutes from top tech campuses, vibrant Castro Street dining, public transportation, and major highways for an easy commute.
Zillow last checked: 8 hours ago
Listing updated: December 11, 2025 at 05:57am
Listed by:
Mark Cernan 02086871 650-447-6600,
Compass 650-462-1111
Bought with:
Christopher Fling, 01991572
Coldwell Banker Realty
Source: MLSListings Inc,MLS#: ML82018575
Facts & features
Interior
Bedrooms & bathrooms
- Bedrooms: 3
- Bathrooms: 3
- Full bathrooms: 2
- 1/2 bathrooms: 1
Bedroom
- Features: PrimarySuiteRetreat, WalkinCloset
Bathroom
- Features: DoubleSinks, PrimaryStallShowers, Tile, UpdatedBaths, HalfonGroundFloor
Dining room
- Features: BreakfastBar, DiningArea
Family room
- Features: SeparateFamilyRoom
Kitchen
- Features: Countertop_Granite, Other
Heating
- Central Forced Air Gas
Cooling
- Central Air, Whole House Fan
Appliances
- Included: Dishwasher, Range Hood, Other, Electric Oven/Range, Refrigerator, Washer/Dryer
Features
- High Ceilings
- Flooring: Carpet, Tile, Vinyl Linoleum
- Number of fireplaces: 1
- Fireplace features: Gas
- Common walls with other units/homes: End Unit
Interior area
- Total structure area: 1,440
- Total interior livable area: 1,440 sqft
Property
Parking
- Total spaces: 2
- Parking features: Attached, On Street
- Attached garage spaces: 2
Features
- Stories: 2
- Pool features: Community
- Has view: Yes
- View description: Park/Greenbelt
Lot
- Size: 2,336 sqft
Details
- Parcel number: 16076067
- Zoning: P
- Special conditions: Standard
Construction
Type & style
- Home type: Townhouse
- Property subtype: Townhouse, Residential
Materials
- Foundation: Concrete Perimeter and Slab
- Roof: Tile
Condition
- New construction: No
- Year built: 2000
Utilities & green energy
- Gas: IndividualGasMeters, PublicUtilities
- Sewer: Public Sewer
- Utilities for property: Public Utilities
Community & neighborhood
Location
- Region: Mountain View
HOA & financial
HOA
- Has HOA: Yes
- HOA fee: $341 monthly
- Amenities included: Club House, Community Pool
Other
Other facts
- Listing agreement: ExclusiveRightToSell
- Listing terms: CashorConventionalLoan
Price history
| Date | Event | Price |
|---|---|---|
| 10/1/2025 | Sold | $1,450,000+124.8%$1,007/sqft |
Source: | ||
| 3/10/2021 | Listing removed | -- |
Source: Owner | ||
| 10/15/2010 | Sold | $645,000-0.6%$448/sqft |
Source: Public Record | ||
| 10/6/2010 | Pending sale | $648,800$451/sqft |
Source: Owner #81043727 | ||
| 9/22/2010 | Price change | $648,800-1.5%$451/sqft |
Source: Owner #81043727 | ||
Public tax history
| Year | Property taxes | Tax assessment |
|---|---|---|
| 2024 | $9,576 +1% | $810,144 +2% |
| 2023 | $9,478 +0.3% | $794,260 +2% |
| 2022 | $9,451 +2.5% | $778,688 +2% |
Find assessor info on the county website
Neighborhood: 94043
Nearby schools
GreatSchools rating
- 7/10Jose Antonio Vargas ElementaryGrades: K-5Distance: 0.2 mi
- 8/10Crittenden Middle SchoolGrades: 6-8Distance: 2 mi
- 10/10Mountain View High SchoolGrades: 9-12Distance: 2.2 mi
Schools provided by the listing agent
- District: MountainViewWhisman
Source: MLSListings Inc. This data may not be complete. We recommend contacting the local school district to confirm school assignments for this home.
Get a cash offer in 3 minutes
Find out how much your home could sell for in as little as 3 minutes with a no-obligation cash offer.
Estimated market value
$1,441,800
Get a cash offer in 3 minutes
Find out how much your home could sell for in as little as 3 minutes with a no-obligation cash offer.
Estimated market value
$1,441,800

