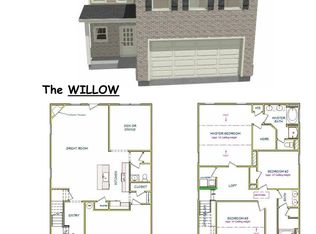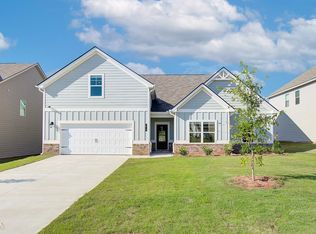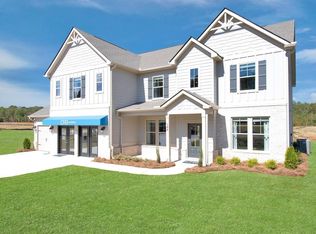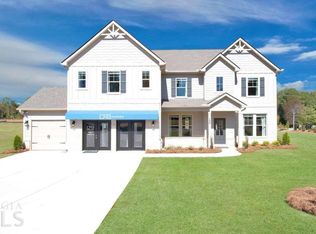Closed
$518,000
153 Jodi Pl, Locust Grove, GA 30248
5beds
--sqft
Single Family Residence
Built in 2022
0.41 Acres Lot
$496,300 Zestimate®
$--/sqft
$-- Estimated rent
Home value
$496,300
$471,000 - $521,000
Not available
Zestimate® history
Loading...
Owner options
Explore your selling options
What's special
DRB Home - New Home Available, Close before for the holiday! The Meridian Plan ll - 5 Bed | 4 Bath, features spacious lot. Great floor plan that offers an extended foyer/ hallway entrance, and luxury vinyl plank flooring throughout the main level. Junior owner's suite on lower level, double vanity in bathroom with quartz c-tops, separate shower / tub, and walk in closet. Beautiful coffered ceiling in Dining room also includes crown and shadow box molding. Spacious gourmet galley style Kitchen with quartz countertop, recessed lights, oversize island, double oven, breakfast area opens up to the Family room with fireplace. Laundry room on the upper level. Large Owner's Suite with separate sitting room, walkin closet, Bathroom with quartz countertop and double vanity, separate shower and garden tub, and private water closet. Upstairs has an overview of the foyer entrance and an open loft. Two full bathrooms on the upper level; secondary bedrooms are accessible to a Jack & Jill bathroom. *Home and community information, including pricing, included features, terms, conditions, availability and sales procedures related to appointments are subject to change without notice. All images are for illustrative purposes only and individual homes, amenities, features and views may differ. Images maybe subject to copy write.
Zillow last checked: 8 hours ago
Listing updated: March 14, 2025 at 02:10pm
Listed by:
Dell Wiggins 404-583-8740,
DRB Group Georgia LLC
Bought with:
No Sales Agent, 0
Non-Mls Company
Source: GAMLS,MLS#: 20105206
Facts & features
Interior
Bedrooms & bathrooms
- Bedrooms: 5
- Bathrooms: 4
- Full bathrooms: 4
- Main level bathrooms: 1
- Main level bedrooms: 1
Heating
- Electric, Central, Forced Air
Cooling
- Ceiling Fan(s), Central Air, Dual
Appliances
- Included: Cooktop, Double Oven, Microwave, Stainless Steel Appliance(s)
- Laundry: Upper Level
Features
- Soaking Tub, Separate Shower
- Flooring: Vinyl
- Basement: None
- Number of fireplaces: 1
Interior area
- Total structure area: 0
- Finished area above ground: 0
- Finished area below ground: 0
Property
Parking
- Parking features: Attached, Garage, Kitchen Level
- Has attached garage: Yes
Features
- Levels: Two
- Stories: 2
Lot
- Size: 0.41 Acres
- Features: Level
Details
- Parcel number: 128D01014000
Construction
Type & style
- Home type: SingleFamily
- Architectural style: Craftsman
- Property subtype: Single Family Residence
Materials
- Concrete, Brick
- Roof: Composition
Condition
- New Construction
- New construction: Yes
- Year built: 2022
Details
- Warranty included: Yes
Utilities & green energy
- Sewer: Public Sewer
- Water: Public
- Utilities for property: Underground Utilities, Sewer Available, Water Available
Community & neighborhood
Community
- Community features: Sidewalks, Street Lights
Location
- Region: Locust Grove
- Subdivision: Flakes Mill
HOA & financial
HOA
- Has HOA: Yes
- HOA fee: $500 annually
- Services included: None
Other
Other facts
- Listing agreement: Exclusive Right To Sell
Price history
| Date | Event | Price |
|---|---|---|
| 5/1/2023 | Pending sale | $518,000 |
Source: | ||
| 2/22/2023 | Listed for sale | $518,000 |
Source: | ||
| 2/13/2023 | Sold | $518,000 |
Source: | ||
Public tax history
| Year | Property taxes | Tax assessment |
|---|---|---|
| 2024 | $6,699 -13.9% | $198,040 -7.8% |
| 2023 | $7,777 | $214,880 |
Find assessor info on the county website
Neighborhood: 30248
Nearby schools
GreatSchools rating
- 3/10Unity Grove Elementary SchoolGrades: PK-5Distance: 1.4 mi
- 5/10Locust Grove Middle SchoolGrades: 6-8Distance: 1.9 mi
- 3/10Locust Grove High SchoolGrades: 9-12Distance: 2 mi
Schools provided by the listing agent
- Elementary: Unity Grove
- Middle: Locust Grove
- High: Locust Grove
Source: GAMLS. This data may not be complete. We recommend contacting the local school district to confirm school assignments for this home.
Get a cash offer in 3 minutes
Find out how much your home could sell for in as little as 3 minutes with a no-obligation cash offer.
Estimated market value
$496,300
Get a cash offer in 3 minutes
Find out how much your home could sell for in as little as 3 minutes with a no-obligation cash offer.
Estimated market value
$496,300



