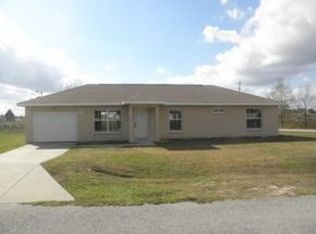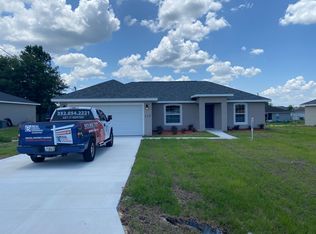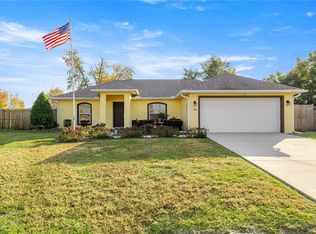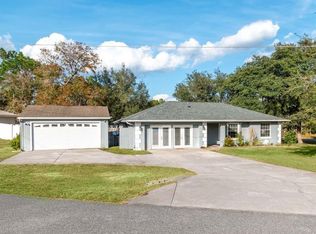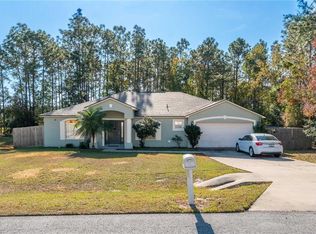2006 CONCRETE BLOCK STUCCO HOME WITH NO HOA AND BRAND NEW 2025 30 YEAR ARCHITECTURAL ROOF! SPACIOUS OPEN FLOOR PLAN WITH SCREENED IN AND COVERED LANAI OVERLOOKING BACKYARD . ENTER THE FRONT DOOR AND BE GREETED BY LUXURY VINYL PLANK WITH ARCHWAY.TO LEFT IS THE 2ND AND 3RD BEDROOMS WITH SHARED 2ND BATH WITH COMBO TUB AND SHOWER WITH LVP FLOOR. THIS AREA LEADS TO LARGE LIVING ROOM WITH VAULTED CEILINGS AND PLANTER SHELVES. THE PRIMARY BEDROOM SITS OFF OF THIS AREA AND PROVIDES A PLACE TO REST AND PRIMARY BATH HAS SOAKING TUB, SHOWER WITH GLASS DOOR AND DOUBLE VANITY. BACK THROUGH LIVING ROOM AND IT LEADS TO SECOND FAMILY ROOM AND DINING ROOM OVERLOOKING KITCHEN WITH PENINSULA WITH PLENTY OF ROOM FOR BAR STOOLS. THE BREAKFAST ROOM AREA IS AN EXTRA SPACE TO DINE AS WELL. THIS AREA LEADS TO INSIDE LAUNDRY ROOM WITH SHELVING. 2 CAR GARAGE. STEPPING OUT OF SECOND LIVING ROOM TO SCREENED IN LANAI WITH PRIVACY DRAPES. BOTH LOTS ON BOTH SIDES OF PROPERTY WILL NEVER BE BUILT ON FOR EXTRA ROOM!
For sale
Price cut: $100 (11/14)
$284,900
153 Juniper Run, Ocala, FL 34480
3beds
1,868sqft
Est.:
Single Family Residence
Built in 2006
0.25 Acres Lot
$280,900 Zestimate®
$153/sqft
$-- HOA
What's special
Second family roomVaulted ceilingsScreened in lanaiSoaking tubDining roomBreakfast room areaLuxury vinyl plank
- 155 days |
- 109 |
- 9 |
Zillow last checked: 8 hours ago
Listing updated: November 14, 2025 at 06:39am
Listing Provided by:
Richard Gailey 678-923-0007,
GAILEY ENTERPRISES REAL ESTATE 770-733-2596,
Rhonda Gailey 352-897-2018,
GAILEY ENTERPRISES REAL ESTATE
Source: Stellar MLS,MLS#: O6325305 Originating MLS: Ocala - Marion
Originating MLS: Ocala - Marion

Tour with a local agent
Facts & features
Interior
Bedrooms & bathrooms
- Bedrooms: 3
- Bathrooms: 2
- Full bathrooms: 2
Primary bedroom
- Features: Walk-In Closet(s)
- Level: First
- Area: 196 Square Feet
- Dimensions: 14x14
Dining room
- Level: First
- Area: 168 Square Feet
- Dimensions: 12x14
Kitchen
- Level: First
- Area: 165 Square Feet
- Dimensions: 11x15
Living room
- Level: First
- Area: 400 Square Feet
- Dimensions: 20x20
Heating
- Central
Cooling
- Central Air
Appliances
- Included: Dishwasher, Microwave, Range, Refrigerator
- Laundry: Inside
Features
- Ceiling Fan(s), Eating Space In Kitchen, Open Floorplan, Split Bedroom, Thermostat, Walk-In Closet(s)
- Flooring: Carpet, Linoleum
- Doors: Sliding Doors
- Windows: Window Treatments
- Has fireplace: No
Interior area
- Total structure area: 2,459
- Total interior livable area: 1,868 sqft
Video & virtual tour
Property
Parking
- Total spaces: 2
- Parking features: Garage - Attached
- Attached garage spaces: 2
Features
- Levels: One
- Stories: 1
- Patio & porch: Covered, Front Porch, Rear Porch, Screened
- Exterior features: Garden, Private Mailbox, Rain Gutters
Lot
- Size: 0.25 Acres
Details
- Parcel number: 9024059406
- Zoning: R1
- Special conditions: None
Construction
Type & style
- Home type: SingleFamily
- Property subtype: Single Family Residence
Materials
- Block, Concrete, Stucco
- Foundation: Slab
- Roof: Shingle
Condition
- New construction: No
- Year built: 2006
Utilities & green energy
- Sewer: Septic Tank
- Water: Well
- Utilities for property: Cable Connected, Electricity Connected
Community & HOA
Community
- Subdivision: SILVER SPGS SHORES UN 24
HOA
- Has HOA: No
- Pet fee: $0 monthly
Location
- Region: Ocala
Financial & listing details
- Price per square foot: $153/sqft
- Tax assessed value: $258,814
- Annual tax amount: $1,222
- Date on market: 7/8/2025
- Cumulative days on market: 395 days
- Listing terms: Cash,Conventional,FHA,VA Loan
- Ownership: Fee Simple
- Total actual rent: 0
- Electric utility on property: Yes
- Road surface type: Asphalt, Paved
Estimated market value
$280,900
$267,000 - $295,000
$1,848/mo
Price history
Price history
| Date | Event | Price |
|---|---|---|
| 11/14/2025 | Price change | $284,9000%$153/sqft |
Source: | ||
| 7/9/2025 | Listed for sale | $285,000$153/sqft |
Source: | ||
| 6/1/2025 | Listing removed | $285,000$153/sqft |
Source: | ||
| 4/22/2025 | Price change | $285,000-1.7%$153/sqft |
Source: | ||
| 2/12/2025 | Price change | $289,900-3.3%$155/sqft |
Source: | ||
Public tax history
Public tax history
| Year | Property taxes | Tax assessment |
|---|---|---|
| 2024 | $1,261 +3.2% | $103,045 +3% |
| 2023 | $1,222 +3.4% | $100,044 +3% |
| 2022 | $1,181 +1.1% | $97,130 +3% |
Find assessor info on the county website
BuyAbility℠ payment
Est. payment
$1,848/mo
Principal & interest
$1363
Property taxes
$385
Home insurance
$100
Climate risks
Neighborhood: 34480
Nearby schools
GreatSchools rating
- 1/10Legacy Elementary SchoolGrades: PK-5Distance: 0.7 mi
- 7/10Belleview Middle SchoolGrades: 6-8Distance: 3 mi
- 3/10Belleview High SchoolGrades: 9-12Distance: 2.8 mi
- Loading
- Loading
