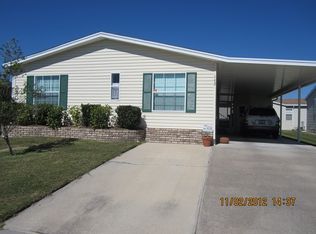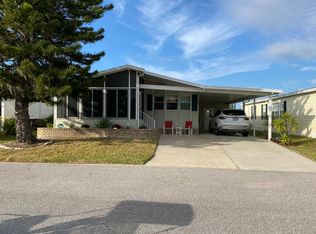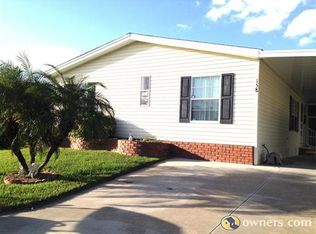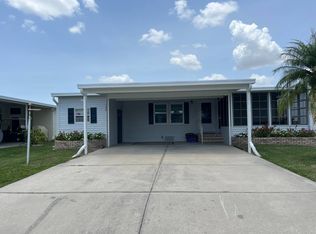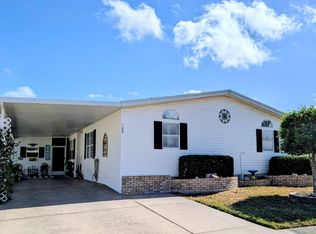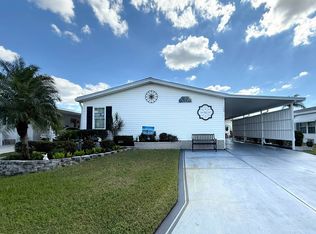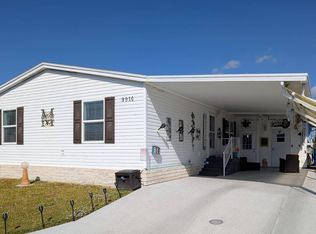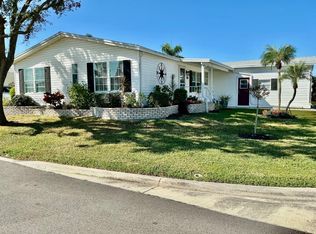Step into luxury with this expansive triple-wide home, where comfort meets sophistication. Enter through a beautifully etched glass front door into a grand living room featuring high vaulted ceilings, elegant crown molding, a cozy wood-burning fireplace, and built-in media cabinetry. The room is finished with rich laminate flooring, plantation shutters, and a COFIR ceiling and ceiling fan-creating an inviting space perfect for relaxing or entertaining. The open-concept layout flows seamlessly into the dining and gourmet kitchen area, designed for both functionality and style. Highlights include ceramic tile flooring, an impressive island with bar seating, a tile backsplash, a generous walk-in pantry, a built-in desk area, and extensive cabinetry and counter space. This home truly combines refined aesthetics with practical luxury. Thoughtfully Designed Bedrooms & Luxurious Master Suite This home features a versatile first bedroom, ideal for a home office, complete with elegant glass french doors and a spacious walk-in closet. The second guest bedroom includes a queen-size bedroom set and a walk-in closet, offering plenty of storage. Down the hallway, the guest bathroom is tastefully appointed with ceramic tile, a tub/shower combination, and a single-sink vanity. Retreat to the expansive master suite, designed with comfort in mind. This serene space includes a queen-size bedroom set but easily will fit a king-sized bed and boasts a luxurious en suite bathroom with a double-sink vanity, a large soaking tub, a walk-in shower, and abundant storage. An oversized walk-in closet completes this private sanctuary. Conveniently located just off the master suite is a well-equipped laundry room featuring a utility sink and full-size washer and dryer. Throughout the home, you'll find vaulted ceilings and crown molding, adding an elegant touch to every room. Outdoor Living Made Easy Step outside to your enclosed lanai, complete with sliding acrylic windows-perfect for enjoying the outdoors in comfort. A private door leads directly to the carport, offering both convenience and accessibility. The Gardens is a premier 55+ manufactured home community on Florida's Gulf Coast, featuring a 13,000 sq ft clubhouse and a wide range of amenities, including a billiard room, ballroom, craft room, library, media room, and a state-of-the-art fitness center. Enjoy outdoor recreation with an Olympic-sized pool, jacuzzi, tennis courts, shuffleboard, and horseshoe pits. With so much to do, boredom is simply not an option here! Lot rent is based on the home's location and covers a wide range of services, including community amenities, 200-channel cable, two HD boxes, high-speed internet, and lawn care. While all information is considered reliable, we always recommend a home inspection by an independent company to ensure accuracy, as we cannot guarantee the condition of the home. Lot rent is determined by the community office. Don't miss out on this fantastic opportunity in an incredible community-call today!
For sale
Price cut: $15.1K (9/19)
$179,900
153 Juniper Trce, Parrish, FL 34219
3beds
1,920sqft
Est.:
Manufactured Home
Built in 2002
-- sqft lot
$178,500 Zestimate®
$94/sqft
$-- HOA
What's special
Enclosed lanaiEn suite bathroomSerene spaceBuilt-in desk areaLuxurious master suiteSliding acrylic windowsOpen-concept layout
- 156 days |
- 106 |
- 7 |
Zillow last checked: 8 hours ago
Listing updated: November 20, 2025 at 08:50am
Listed by:
Rhonda Hunter 941-529-8831,
My Florida Dreams,
Julie Miller 574-276-2067
Source: My State MLS,MLS#: 11532045
Facts & features
Interior
Bedrooms & bathrooms
- Bedrooms: 3
- Bathrooms: 2
- Full bathrooms: 2
Rooms
- Room types: Bonus Room, Den, Dining Room, En Suite, First Floor Bathroom, First Floor Master Bedroom, Kitchen, Laundry Room, Living Room, Master Bedroom, Walk-in Closet
Kitchen
- Features: Open, Laminate Counters
Basement
- Area: 0
Heating
- Electric, Heat Pump
Cooling
- Central
Appliances
- Included: Dishwasher, Disposal, Dryer, Refrigerator, Oven, Washer, Stainless Steel Appliances
Features
- Flooring: Carpet, Laminate, Tile
- Has basement: No
- Has fireplace: No
- Furnished: Yes
Interior area
- Total structure area: 1,920
- Total interior livable area: 1,920 sqft
- Finished area above ground: 1,920
Video & virtual tour
Property
Parking
- Parking features: Driveway
- Has uncovered spaces: Yes
Features
- Patio & porch: Enclosed Porch, Deck
Lot
- Features: Trees
Details
- Additional structures: Shed(s)
- On leased land: Yes
- Lease amount: $1,291
Construction
Type & style
- Home type: MobileManufactured
- Property subtype: Manufactured Home
Materials
- Vinyl Siding
- Roof: Asphalt
Condition
- New construction: No
- Year built: 2002
Utilities & green energy
- Electric: Amps(0)
- Sewer: Community
- Water: Community
Community & HOA
Community
- Features: Gym, Pool, 55 and Over, Clubhouse, Laundry, Recreation Room, Security, Tennis Court
- Senior community: Yes
HOA
- Has HOA: No
- Amenities included: Gym, Pool, 55 and Over, Clubhouse, Laundry, Pets Allowed, Recreation Room, Security, Tennis Court
Location
- Region: Parrish
Financial & listing details
- Price per square foot: $94/sqft
- Date on market: 7/9/2025
- Date available: 07/04/2025
Rhonda Hunter
(941) 529-8831
By pressing Contact Agent, you agree that the real estate professional identified above may call/text you about your search, which may involve use of automated means and pre-recorded/artificial voices. You don't need to consent as a condition of buying any property, goods, or services. Message/data rates may apply. You also agree to our Terms of Use. Zillow does not endorse any real estate professionals. We may share information about your recent and future site activity with your agent to help them understand what you're looking for in a home.
Estimated market value
$178,500
$170,000 - $187,000
$2,697/mo
Price history
Price history
| Date | Event | Price |
|---|---|---|
| 9/19/2025 | Price change | $179,900-7.7%$94/sqft |
Source: My State MLS #11532045 Report a problem | ||
| 7/9/2025 | Listed for sale | $195,000$102/sqft |
Source: My State MLS #11532045 Report a problem | ||
| 6/17/2025 | Listing removed | $195,000$102/sqft |
Source: My State MLS #11225036 Report a problem | ||
| 3/26/2025 | Listed for sale | $195,000$102/sqft |
Source: My State MLS #11225036 Report a problem | ||
| 3/17/2025 | Listing removed | $195,000$102/sqft |
Source: My State MLS #11225036 Report a problem | ||
Public tax history
Public tax history
Tax history is unavailable.BuyAbility℠ payment
Est. payment
$1,180/mo
Principal & interest
$898
Property taxes
$219
Home insurance
$63
Climate risks
Neighborhood: 34219
Nearby schools
GreatSchools rating
- 4/10Parrish Community High SchoolGrades: Distance: 1.3 mi
- 4/10Buffalo Creek Middle SchoolGrades: 6-8Distance: 2.7 mi
- 6/10Virgil Mills Elementary SchoolGrades: PK-5Distance: 2.7 mi
- Loading
