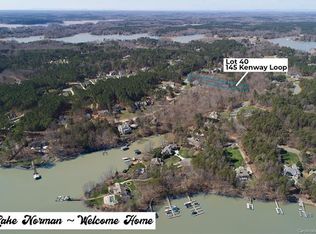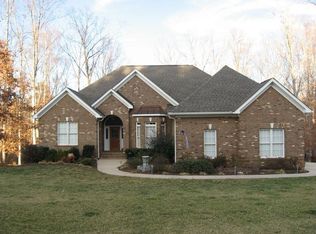Closed
$815,000
153 Kenway Loop, Mooresville, NC 28117
4beds
3,078sqft
Single Family Residence
Built in 2004
1.4 Acres Lot
$831,000 Zestimate®
$265/sqft
$3,819 Estimated rent
Home value
$831,000
$773,000 - $897,000
$3,819/mo
Zestimate® history
Loading...
Owner options
Explore your selling options
What's special
CUSTOM BUILT, BEAUTIFUL & OWNERSHIP PRIDE SHOWCASE! * SO MANY ADDED FEATURES !* OPEN FLOOR PLAN * WOLFE 5 BURNER GAS COOK TOP & THERMIDOR HOOD IN CHEF'S EXQUISITE KITCHEN* VOLUME CEILINGS * CLOSET BY DESIGN IN PRIMARY BR * WHOLE HOUSE GENERATOR * NEW HEAT PUMP W/EVAPORATION SYSTEM* HARDWOOD FLOORS ON MAIN FLOOR INCLUDING CLOSETS * TILE FLOOR IN ALL BATHROOMS* TANKLESS WATER HEATER* WHOLE HOUSE WATER FILTRATION & SOFTENER* PEACEFUL COVERED DECK W/NO MAINTENANCE PRODUCTS AND SS CABLE RAILING OVERLOOKING SPACIOUS YARD* A LANDSCAPING PARADISE W/ LIGHTING & IRRIGATION SYSTEM FRONT & BACK * STAND UP CRAWL SPACE W/FULL SIZE DOOR* FROM THE MOMENT YOU WALK UP TO THE ELEGANT COVERED FRONT PORCH WITH IT'S FOUNTAIN BY IT'S SIDE, YOU WILL FALL IN LOVE* 10 MINUTES TO THE STATE PARK* 10 MINUTES TO SHOPPING & RESTAURANTS * A WONDERFUL PLACE TO LIVE ! * HOME IS ALREADY PROTECTED BY CHOICE HOME WARRANTY8 CURVED SCREEN TV AND COMPONENTS IN DEN CONVEY AS WELL AS FLAT SCREEN TV IN PRIMARY BR
Zillow last checked: 8 hours ago
Listing updated: April 24, 2024 at 01:07pm
Listing Provided by:
Francine Dupont francine@dupontrealestate.com,
Keller Williams Unlimited
Bought with:
Cristina Henderson
Lantern Realty & Development, LLC
Source: Canopy MLS as distributed by MLS GRID,MLS#: 4122071
Facts & features
Interior
Bedrooms & bathrooms
- Bedrooms: 4
- Bathrooms: 4
- Full bathrooms: 3
- 1/2 bathrooms: 1
- Main level bedrooms: 1
Primary bedroom
- Features: Tray Ceiling(s)
- Level: Main
- Area: 252 Square Feet
- Dimensions: 18' 0" X 14' 0"
Bedroom s
- Features: Walk-In Closet(s)
- Level: Upper
- Area: 182 Square Feet
- Dimensions: 14' 0" X 13' 0"
Bedroom s
- Features: Walk-In Closet(s)
- Level: Upper
- Area: 132 Square Feet
- Dimensions: 12' 0" X 11' 0"
Bedroom s
- Features: Walk-In Closet(s)
- Level: Upper
- Area: 156 Square Feet
- Dimensions: 13' 0" X 12' 0"
Bathroom half
- Level: Main
Bathroom full
- Level: Upper
Bathroom full
- Level: Upper
Bonus room
- Features: Cathedral Ceiling(s)
- Level: Upper
- Area: 165 Square Feet
- Dimensions: 15' 0" X 11' 0"
Breakfast
- Level: Main
- Area: 121 Square Feet
- Dimensions: 11' 0" X 11' 0"
Den
- Level: Main
- Area: 224 Square Feet
- Dimensions: 16' 0" X 14' 0"
Kitchen
- Features: Kitchen Island, Walk-In Pantry
- Level: Main
- Area: 240 Square Feet
- Dimensions: 16' 0" X 15' 0"
Laundry
- Features: Built-in Features
- Level: Main
Living room
- Features: Vaulted Ceiling(s)
- Level: Main
- Area: 272 Square Feet
- Dimensions: 17' 0" X 16' 0"
Heating
- Forced Air, Heat Pump, Natural Gas, Zoned
Cooling
- Attic Fan, Ceiling Fan(s), Central Air, Heat Pump, Zoned
Appliances
- Included: Convection Oven, Dishwasher, Disposal, Dryer, Electric Range, Exhaust Fan, Exhaust Hood, Filtration System, Gas Cooktop, Self Cleaning Oven, Tankless Water Heater, Washer, Washer/Dryer, Water Softener
- Laundry: Laundry Room, Main Level
Features
- Cathedral Ceiling(s), Kitchen Island, Open Floorplan, Pantry, Storage, Tray Ceiling(s)(s), Vaulted Ceiling(s)(s), Walk-In Closet(s), Walk-In Pantry
- Flooring: Carpet, Laminate
- Doors: Insulated Door(s), Storm Door(s)
- Windows: Insulated Windows
- Has basement: No
- Attic: Pull Down Stairs
- Fireplace features: Den, Gas, Gas Log, Gas Vented, Living Room
Interior area
- Total structure area: 3,078
- Total interior livable area: 3,078 sqft
- Finished area above ground: 3,078
- Finished area below ground: 0
Property
Parking
- Total spaces: 2
- Parking features: Attached Garage, Garage Faces Side, Garage on Main Level
- Attached garage spaces: 2
Features
- Levels: Two
- Stories: 2
- Patio & porch: Covered, Deck, Enclosed, Front Porch
- Exterior features: In-Ground Irrigation
Lot
- Size: 1.40 Acres
- Dimensions: 150 x 434 x 147 x 507
- Features: Cleared, Private, Wooded
Details
- Parcel number: 4639434123.000
- Zoning: RA
- Special conditions: Standard
- Other equipment: Generator, Network Ready
Construction
Type & style
- Home type: SingleFamily
- Property subtype: Single Family Residence
Materials
- Brick Full
- Foundation: Crawl Space
- Roof: Shingle
Condition
- New construction: No
- Year built: 2004
Utilities & green energy
- Sewer: Septic Installed
- Water: Well
- Utilities for property: Cable Connected, Electricity Connected, Fiber Optics, Underground Utilities
Community & neighborhood
Security
- Security features: Security System, Smoke Detector(s)
Location
- Region: Mooresville
- Subdivision: Wildwood Cove
HOA & financial
HOA
- Has HOA: Yes
- HOA fee: $340 annually
- Association name: Wildwood Cove Owners' Association
- Association phone: 440-213-1344
Other
Other facts
- Listing terms: Cash,Conventional
- Road surface type: Concrete, Paved
Price history
| Date | Event | Price |
|---|---|---|
| 4/24/2024 | Sold | $815,000+5.2%$265/sqft |
Source: | ||
| 4/4/2024 | Listed for sale | $775,000+84.5%$252/sqft |
Source: | ||
| 5/17/2019 | Sold | $420,000-3.2%$136/sqft |
Source: Public Record | ||
| 4/5/2019 | Pending sale | $434,000$141/sqft |
Source: Keller Williams Realty #3475365 | ||
| 3/27/2019 | Price change | $434,000-3.6%$141/sqft |
Source: Keller Williams Realty #3475365 | ||
Public tax history
| Year | Property taxes | Tax assessment |
|---|---|---|
| 2025 | $4,384 | $720,660 |
| 2024 | $4,384 | $720,660 |
| 2023 | $4,384 +60.1% | $720,660 +71.5% |
Find assessor info on the county website
Neighborhood: 28117
Nearby schools
GreatSchools rating
- 6/10Lakeshore Elementary SchoolGrades: PK-5Distance: 2.4 mi
- 3/10Lakeshore Middle SchoolGrades: 6-8Distance: 2.4 mi
- 7/10Lake Norman High SchoolGrades: 9-12Distance: 3 mi
Get a cash offer in 3 minutes
Find out how much your home could sell for in as little as 3 minutes with a no-obligation cash offer.
Estimated market value
$831,000
Get a cash offer in 3 minutes
Find out how much your home could sell for in as little as 3 minutes with a no-obligation cash offer.
Estimated market value
$831,000

