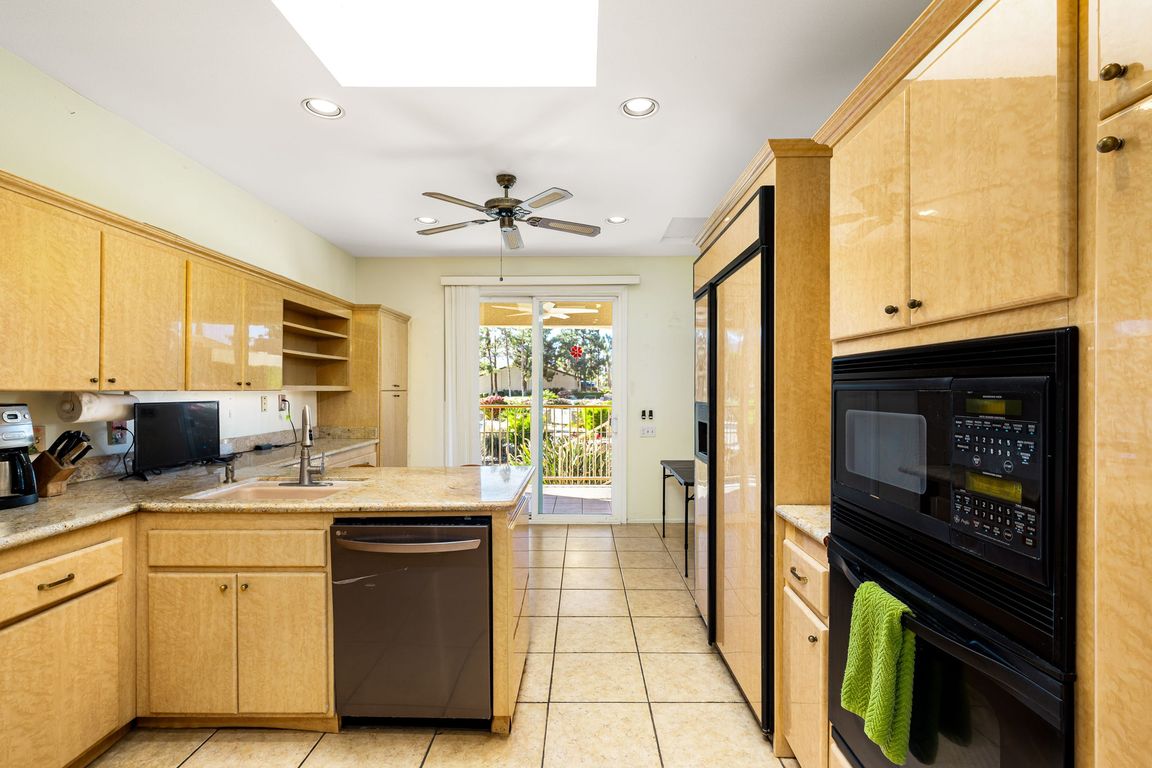
For salePrice cut: $50K (6/24)
$518,000
3beds
1,947sqft
153 Lake Shore Dr, Rancho Mirage, CA 92270
3beds
1,947sqft
Condominium
Built in 1988
2 Attached garage spaces
$266 price/sqft
$992 monthly HOA fee
What's special
West-facing mountain viewsIsland seatingEn-suite bathPrimary suiteCustom closetHigh ceilingsStunning views
What a value at $518,000--this is your chance to create your dream lakefront retreat in the heart of Rancho Mirage! Enjoy west-facing mountain views from this elevated patio with awning and misters--perfect for year-round enjoyment. This 3BD (3bedroom is currently a office) /2.5BA single-level condo with exceptional potential. The chef's kitchen ...
- 214 days
- on Zillow |
- 1,104 |
- 26 |
Source: CRMLS,MLS#: 219123057DA Originating MLS: California Desert AOR & Palm Springs AOR
Originating MLS: California Desert AOR & Palm Springs AOR
Travel times
Kitchen
Family Room
Primary Bedroom
Zillow last checked: 7 hours ago
Listing updated: August 14, 2025 at 09:33am
Listing Provided by:
Debbie Behlman DRE #01473940 760-621-0395,
Equity Union
Source: CRMLS,MLS#: 219123057DA Originating MLS: California Desert AOR & Palm Springs AOR
Originating MLS: California Desert AOR & Palm Springs AOR
Facts & features
Interior
Bedrooms & bathrooms
- Bedrooms: 3
- Bathrooms: 3
- Full bathrooms: 2
- 1/2 bathrooms: 1
Rooms
- Room types: Den, Primary Bedroom, Other, Retreat, Dining Room
Primary bedroom
- Features: Main Level Primary
Bathroom
- Features: Remodeled, Separate Shower
Kitchen
- Features: Granite Counters
Other
- Features: Walk-In Closet(s)
Heating
- Fireplace(s), Heat Pump, Natural Gas
Cooling
- Central Air
Appliances
- Included: Dishwasher, Electric Cooktop, Electric Oven, Disposal, Microwave, Refrigerator
- Laundry: Laundry Room
Features
- Breakfast Bar, Separate/Formal Dining Room, Main Level Primary, Walk-In Closet(s)
- Flooring: Tile
- Has fireplace: Yes
- Fireplace features: Family Room, Gas
Interior area
- Total interior livable area: 1,947 sqft
Video & virtual tour
Property
Parking
- Total spaces: 2
- Parking features: Direct Access, Driveway, Garage, Garage Door Opener, Guest
- Attached garage spaces: 2
Features
- Levels: One
- Stories: 1
- Has private pool: Yes
- Pool features: Community, In Ground
- Spa features: Community, In Ground
- Has view: Yes
- View description: Lake, Mountain(s), Water
- Has water view: Yes
- Water view: Lake,Water
Lot
- Size: 4,792 Square Feet
- Features: Planned Unit Development, Sprinkler System
Details
- Parcel number: 682200003
- Special conditions: Standard
Construction
Type & style
- Home type: Condo
- Property subtype: Condominium
- Attached to another structure: Yes
Condition
- New construction: No
- Year built: 1988
Details
- Builder model: D
Utilities & green energy
- Electric: 220 Volts in Laundry
Community & HOA
Community
- Features: Gated, Pool
- Security: Gated Community
- Subdivision: Lake Mirage Racquetball Club
HOA
- Has HOA: Yes
- Amenities included: Billiard Room, Clubhouse, Fitness Center, Maintenance Grounds, Game Room, Insurance, Lake or Pond, Paddle Tennis, Pet Restrictions, Racquetball, Tennis Court(s)
- HOA fee: $992 monthly
- HOA name: Lake Mirage Racquet Clube
Location
- Region: Rancho Mirage
Financial & listing details
- Price per square foot: $266/sqft
- Tax assessed value: $407,599
- Annual tax amount: $5,441
- Date on market: 1/17/2025
- Listing terms: Cash,Conventional,1031 Exchange,FHA,VA Loan
- Inclusions: Fridge, Washer/Dryer, Canoe/Kayak, Mister System, Fountains in atrium, Tesla 220 plug pulled to garage will be left.