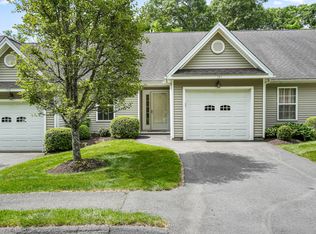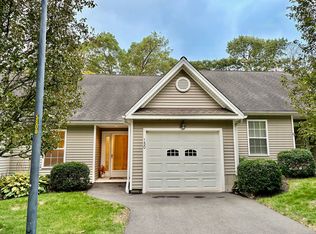Sold for $500,000
$500,000
153 Louis Hill Road #153, Newtown, CT 06482
2beds
2,027sqft
Condominium
Built in 2003
-- sqft lot
$511,400 Zestimate®
$247/sqft
$3,595 Estimated rent
Home value
$511,400
$460,000 - $568,000
$3,595/mo
Zestimate® history
Loading...
Owner options
Explore your selling options
What's special
Welcome to this beautiful end-unit condo, adjacent to a nature preserve and located at the quiet end of a cul-de-sac in the desirable Walnut Tree Village. Freshly painted and move-in ready, this home features an open-concept design with vaulted ceilings, offering a bright and welcoming space for both daily living and entertaining. The large eat-in kitchen is the heart of the home, complete with a breakfast bar, recessed lighting, and plenty of cabinet space. It effortlessly connects to the dining and living areas, creating a perfect flow for gatherings. The spacious primary suite comes with a walk-in closet and an en-suite bathroom, offering a restful retreat. A second bedroom and full bathroom on the same level provide ample space for guests or family members. The finished lower level offers an additional family room with walk out to the lower patio and yard, a half bath, and an additional room that can function as a library, office or guest room. The spacious unfinished portion of the lower level offers ample storage space. Additional highlights include main-level laundry, central air, and a screened in sunroom. The attached one-car garage provides additional storage and convenience. Step outside to the private patio, an ideal spot for enjoying your morning coffee or unwinding after a long day. Located just minutes from I-84, shopping, and dining, with low HOA fees, this home offers the ideal balance of comfort and convenience, in a peaceful and accessible location. 55+ South facing sundrenched home with windows across and views of the woods, out every window.
Zillow last checked: 8 hours ago
Listing updated: August 17, 2025 at 07:04pm
Listed by:
Kevin Donovan III 203-512-5349,
Compass Connecticut, LLC 203-489-6499
Bought with:
David Scolpino, RES.0614650
Nationwide Homes
Source: Smart MLS,MLS#: 24103203
Facts & features
Interior
Bedrooms & bathrooms
- Bedrooms: 2
- Bathrooms: 3
- Full bathrooms: 2
- 1/2 bathrooms: 1
Primary bedroom
- Features: High Ceilings
- Level: Main
- Area: 321.48 Square Feet
- Dimensions: 17.1 x 18.8
Bedroom
- Level: Main
Dining room
- Level: Main
Living room
- Level: Main
Heating
- Forced Air, Natural Gas
Cooling
- Central Air
Appliances
- Included: Electric Range, Refrigerator, Dishwasher, Washer, Dryer, Water Heater
Features
- Basement: Full,Storage Space,Interior Entry,Partially Finished,Walk-Out Access,Liveable Space
- Attic: None
- Has fireplace: No
- Common walls with other units/homes: End Unit
Interior area
- Total structure area: 2,027
- Total interior livable area: 2,027 sqft
- Finished area above ground: 1,386
- Finished area below ground: 641
Property
Parking
- Total spaces: 1
- Parking features: Attached
- Attached garage spaces: 1
Features
- Stories: 1
Lot
- Features: Corner Lot, Wooded, Cul-De-Sac
Details
- Parcel number: 2308460
- Zoning: EH-10
Construction
Type & style
- Home type: Condo
- Architectural style: Ranch
- Property subtype: Condominium
- Attached to another structure: Yes
Materials
- Vinyl Siding
Condition
- New construction: No
- Year built: 2003
Utilities & green energy
- Sewer: Public Sewer
- Water: Public
Community & neighborhood
Location
- Region: Sandy Hook
- Subdivision: Sandy Hook
HOA & financial
HOA
- Has HOA: Yes
- HOA fee: $337 monthly
- Services included: Maintenance Grounds
Price history
| Date | Event | Price |
|---|---|---|
| 8/12/2025 | Sold | $500,000-2.7%$247/sqft |
Source: | ||
| 8/8/2025 | Pending sale | $514,000$254/sqft |
Source: | ||
| 6/5/2025 | Listed for sale | $514,000$254/sqft |
Source: | ||
Public tax history
Tax history is unavailable.
Neighborhood: Sandy Hook
Nearby schools
GreatSchools rating
- 7/10Hawley Elementary SchoolGrades: K-4Distance: 1.1 mi
- 7/10Newtown Middle SchoolGrades: 7-8Distance: 1.1 mi
- 9/10Newtown High SchoolGrades: 9-12Distance: 1.1 mi

Get pre-qualified for a loan
At Zillow Home Loans, we can pre-qualify you in as little as 5 minutes with no impact to your credit score.An equal housing lender. NMLS #10287.

