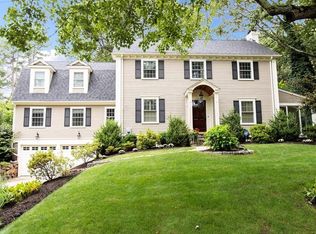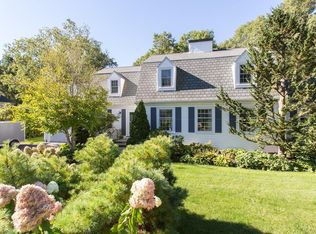Sold for $2,525,000
$2,525,000
153 Lowell Rd, Wellesley, MA 02481
5beds
4,912sqft
Single Family Residence
Built in 1954
0.53 Acres Lot
$2,880,600 Zestimate®
$514/sqft
$8,153 Estimated rent
Home value
$2,880,600
$2.62M - $3.20M
$8,153/mo
Zestimate® history
Loading...
Owner options
Explore your selling options
What's special
Stunning Cliff Estates colonial! Addition & renovation gives this home an incredible floor plan that everyone wants! Large designer kitchen w/center island, walk-in food pantry & custom designed banquette that opens to family room w/ fireplace. Oversized entertaining wet bar area w/ wine fridge & beverage drawers join the informal spaces to the dining room & living room w/ 2nd fireplace. First floor includes home office w/ built-ins as well as fabulous home gym. Oversized mudroom w/ custom cabinetry. Main bedroom w/ 2 walk-in closets, study & spa-like bath w/ heated floors. 3 additional bedrooms all similar in size w/ full bath. Large game room & laundry room completes the 2nd floor. Lower level w/ 5th bedroom w/ fireplace & bath, playroom, 2nd mudroom & loads of storage & closet space. Built-in Sonos. Large stone patio w/ sitting wall & fire pit w/ built-in grill that overlooks large flat 1/2 acre backyard. Be part of this special neighborhood w/easy access to Boston, schools & town!
Zillow last checked: 8 hours ago
Listing updated: March 25, 2024 at 11:22am
Listed by:
Melissa Dailey 617-699-3922,
Coldwell Banker Realty - Wellesley 781-237-9090
Bought with:
The Varano Realty Group
Keller Williams Realty
Source: MLS PIN,MLS#: 73195038
Facts & features
Interior
Bedrooms & bathrooms
- Bedrooms: 5
- Bathrooms: 4
- Full bathrooms: 3
- 1/2 bathrooms: 1
Primary bedroom
- Features: Bathroom - Double Vanity/Sink, Walk-In Closet(s), Remodeled
- Level: Second
- Area: 294
- Dimensions: 14 x 21
Bedroom 2
- Features: Walk-In Closet(s)
- Level: Second
- Area: 196
- Dimensions: 14 x 14
Bedroom 3
- Level: Second
- Area: 204
- Dimensions: 12 x 17
Bedroom 4
- Level: Second
- Area: 204
- Dimensions: 12 x 17
Bedroom 5
- Features: Closet
- Level: Basement
- Area: 195
- Dimensions: 15 x 13
Primary bathroom
- Features: Yes
Bathroom 1
- Features: Bathroom - Half
- Level: First
Bathroom 2
- Features: Bathroom - Full, Bathroom - Double Vanity/Sink
- Level: Second
Bathroom 3
- Features: Bathroom - Full
- Level: Basement
Dining room
- Level: First
- Area: 180
- Dimensions: 12 x 15
Family room
- Features: Open Floorplan, Remodeled
- Level: First
- Area: 352
- Dimensions: 16 x 22
Kitchen
- Features: Dining Area, Pantry, Kitchen Island, Wet Bar, Open Floorplan, Storage
- Level: First
- Area: 252
- Dimensions: 14 x 18
Living room
- Level: First
- Area: 336
- Dimensions: 24 x 14
Office
- Features: Closet/Cabinets - Custom Built
- Level: First
- Area: 143
- Dimensions: 13 x 11
Heating
- Baseboard
Cooling
- Central Air
Appliances
- Included: Gas Water Heater, Range, Oven, Dryer
- Laundry: Second Floor
Features
- Closet/Cabinets - Custom Built, Closet, Office, Exercise Room, Study, Game Room, Play Room, Mud Room, Wet Bar, Walk-up Attic
- Flooring: Wood
- Basement: Full,Finished
- Number of fireplaces: 3
- Fireplace features: Family Room, Living Room
Interior area
- Total structure area: 4,912
- Total interior livable area: 4,912 sqft
Property
Parking
- Total spaces: 6
- Parking features: Attached, Under, Garage Door Opener, Storage, Paved Drive, Off Street
- Attached garage spaces: 2
- Uncovered spaces: 4
Features
- Patio & porch: Patio
- Exterior features: Patio, Rain Gutters, Professional Landscaping, Sprinkler System, Stone Wall
Lot
- Size: 0.53 Acres
- Features: Cleared
Details
- Parcel number: M:120 R:005 S:,261601
- Zoning: SR20
Construction
Type & style
- Home type: SingleFamily
- Architectural style: Garrison
- Property subtype: Single Family Residence
Materials
- Frame
- Foundation: Concrete Perimeter
- Roof: Shingle
Condition
- Year built: 1954
Utilities & green energy
- Electric: 200+ Amp Service
- Sewer: Public Sewer
- Water: Public
- Utilities for property: for Gas Range
Community & neighborhood
Security
- Security features: Security System
Location
- Region: Wellesley
- Subdivision: Cliff Estates
Price history
| Date | Event | Price |
|---|---|---|
| 3/22/2024 | Sold | $2,525,000+3.1%$514/sqft |
Source: MLS PIN #73195038 Report a problem | ||
| 1/19/2024 | Listed for sale | $2,450,000+43.7%$499/sqft |
Source: MLS PIN #73195038 Report a problem | ||
| 5/21/2001 | Sold | $1,705,000+39.8%$347/sqft |
Source: Public Record Report a problem | ||
| 8/7/2000 | Sold | $1,219,500+87%$248/sqft |
Source: Public Record Report a problem | ||
| 8/7/1998 | Sold | $652,000$133/sqft |
Source: Public Record Report a problem | ||
Public tax history
| Year | Property taxes | Tax assessment |
|---|---|---|
| 2025 | $24,271 +5.3% | $2,361,000 +6.6% |
| 2024 | $23,048 +2.9% | $2,214,000 +13.2% |
| 2023 | $22,396 +14.5% | $1,956,000 +16.8% |
Find assessor info on the county website
Neighborhood: 02481
Nearby schools
GreatSchools rating
- 9/10Katharine Lee Bates Elementary SchoolGrades: K-5Distance: 0.7 mi
- 8/10Wellesley Middle SchoolGrades: 6-8Distance: 0.5 mi
- 10/10Wellesley High SchoolGrades: 9-12Distance: 0.8 mi
Schools provided by the listing agent
- Elementary: Wellesley
- Middle: Wms
- High: Whs
Source: MLS PIN. This data may not be complete. We recommend contacting the local school district to confirm school assignments for this home.
Get a cash offer in 3 minutes
Find out how much your home could sell for in as little as 3 minutes with a no-obligation cash offer.
Estimated market value$2,880,600
Get a cash offer in 3 minutes
Find out how much your home could sell for in as little as 3 minutes with a no-obligation cash offer.
Estimated market value
$2,880,600

