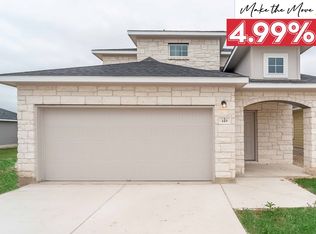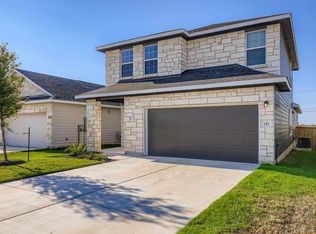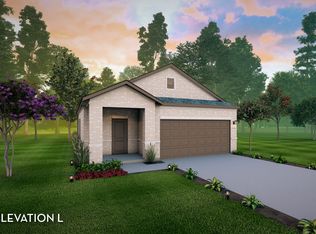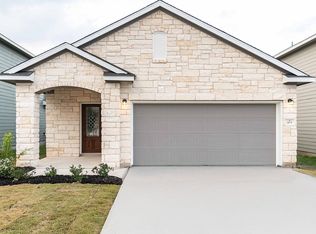Sold on 06/14/24
Price Unknown
153 Lt Rusty Dr, Jarrell, TX 76537
3beds
1,570sqft
Single Family Residence
Built in 2024
-- sqft lot
$259,900 Zestimate®
$--/sqft
$1,793 Estimated rent
Home value
$259,900
$242,000 - $281,000
$1,793/mo
Zestimate® history
Loading...
Owner options
Explore your selling options
What's special
With enough space for the whole family, the Pecan floor plan will not disappoint.. Upon entering your new home, you are greeted by a foyer area that is equipped with your convenient powder room, storage closet, and an entrance to your two-car garage. Needing more storage for tools, holiday decorations, or another car? Decide to upgrade to a two-and-a-half-car garage or even a three-car garage! Travel down the hallway where you are met with your expansive family room and dining room combination - perfect for entertaining guests for dinner parties, holidays, or any other occasion! Right off the living room lies your secondary and third bedrooms with the full secondary bathroom residing in between the two bedrooms. Past the dining area is your spacious kitchen area complete with access to your walk-in utility room and pantry, and contains sleek granite countertops, flat-panel birch cabinets, industry-leading appliances, and designer light fixtures that is sure to please any eye! Leading from the kitchen is access to your backyard with the option to include an extensive covered patio for you to enjoy backyard barbecues on. When it's time to rest, head over to your private master suite. Your master bathroom boasts cultured marble countertops, a large super shower, and a huge walk-in closet! The Pecan plan is perfect for most any lifestyle, no matter what phase of life you are in. Each CastleRock home is Energy Star Certified and is built with energy-efficient features that help ke
Zillow last checked: May 21, 2024 at 11:33am
Listing updated: May 21, 2024 at 11:33am
Source: Castlerock Communities
Facts & features
Interior
Bedrooms & bathrooms
- Bedrooms: 3
- Bathrooms: 3
- Full bathrooms: 2
- 1/2 bathrooms: 1
Interior area
- Total interior livable area: 1,570 sqft
Property
Parking
- Total spaces: 2
- Parking features: Garage
- Garage spaces: 2
Features
- Levels: 1.0
- Stories: 1
Details
- Parcel number: R117071020A0022
Construction
Type & style
- Home type: SingleFamily
- Property subtype: Single Family Residence
Condition
- New Construction
- New construction: Yes
- Year built: 2024
Details
- Builder name: CastleRock Communities
Community & neighborhood
Location
- Region: Jarrell
- Subdivision: Sonterra
Price history
| Date | Event | Price |
|---|---|---|
| 6/14/2024 | Sold | -- |
Source: Agent Provided | ||
| 5/21/2024 | Pending sale | $280,000$178/sqft |
Source: | ||
| 1/30/2024 | Listed for sale | $280,000$178/sqft |
Source: Castlerock Communities | ||
Public tax history
| Year | Property taxes | Tax assessment |
|---|---|---|
| 2024 | $4,407 +275.9% | $263,191 +343% |
| 2023 | $1,172 -14.6% | $59,408 +4.2% |
| 2022 | $1,373 | $57,000 |
Find assessor info on the county website
Neighborhood: Sonterra
Nearby schools
GreatSchools rating
- 3/10Igo Elementary SchoolGrades: PK-5Distance: 1.2 mi
- 4/10Jarrell Middle SchoolGrades: 6-8Distance: 2 mi
- 4/10Jarrell High SchoolGrades: 9-12Distance: 2.9 mi
Schools provided by the MLS
- Elementary: Igo Elementary School
- Middle: Jarrell Middle School
- High: Jarrell High School
- District: Jarrell ISD
Source: Castlerock Communities. This data may not be complete. We recommend contacting the local school district to confirm school assignments for this home.
Get a cash offer in 3 minutes
Find out how much your home could sell for in as little as 3 minutes with a no-obligation cash offer.
Estimated market value
$259,900
Get a cash offer in 3 minutes
Find out how much your home could sell for in as little as 3 minutes with a no-obligation cash offer.
Estimated market value
$259,900



